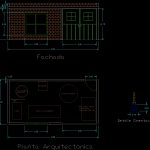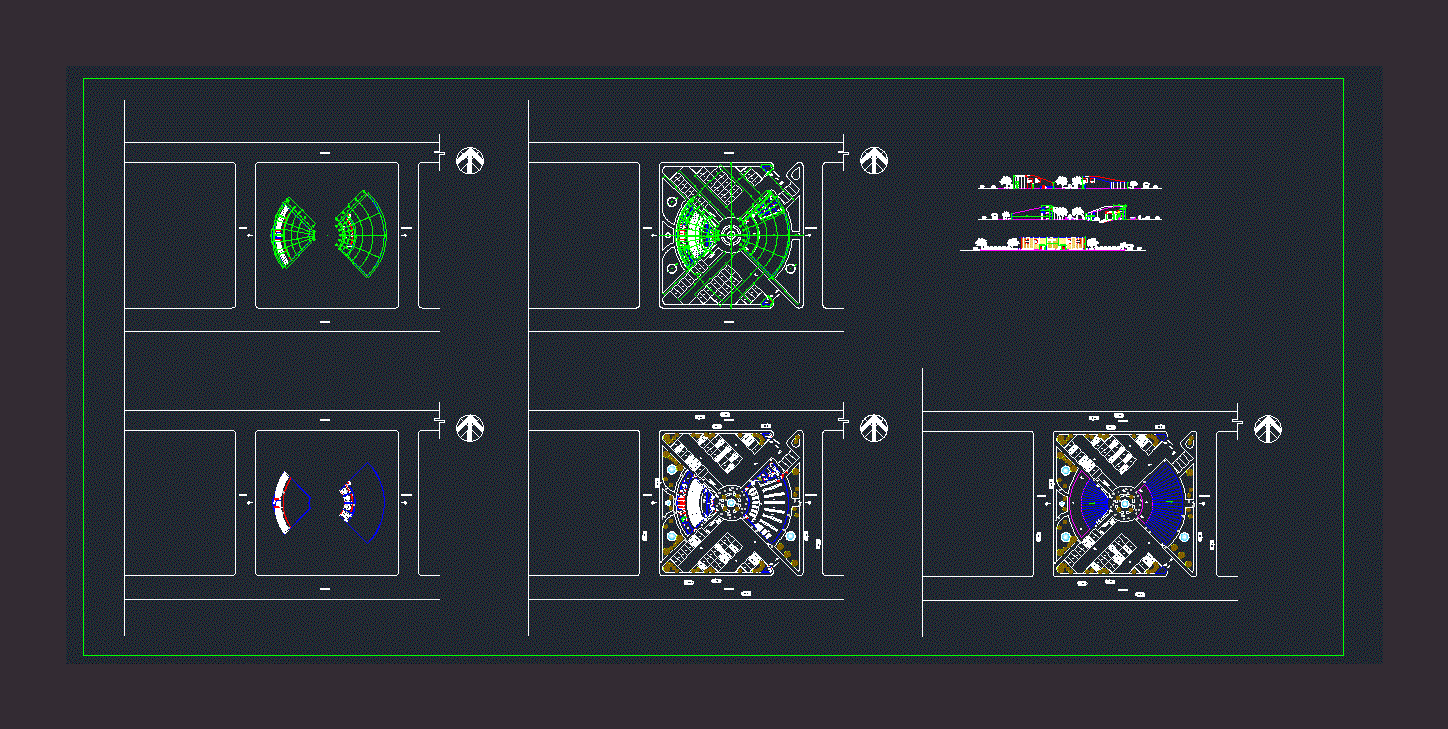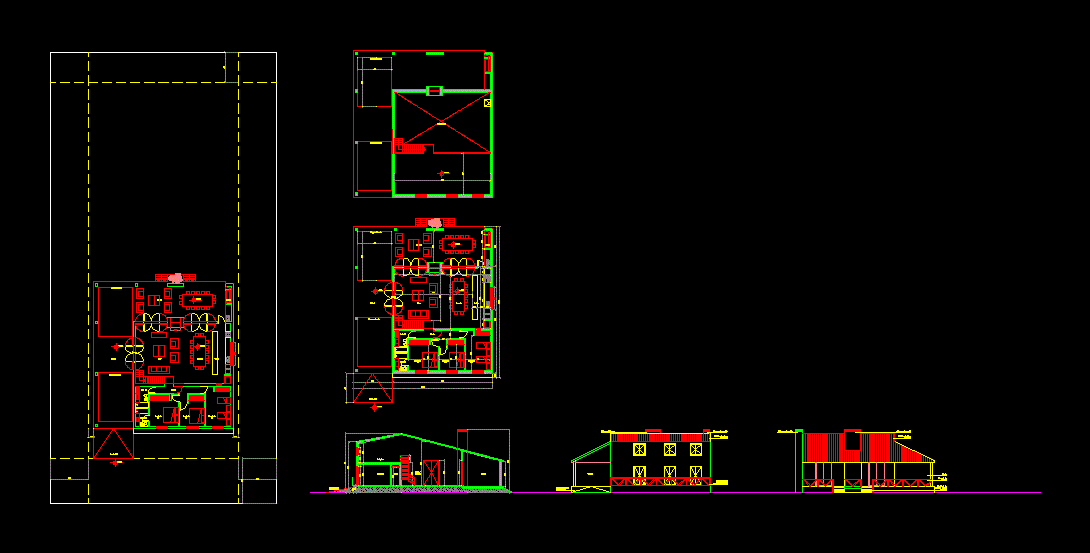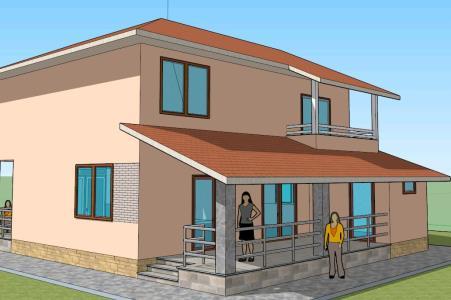Local: Queseria DWG Plan for AutoCAD
ADVERTISEMENT

ADVERTISEMENT
There is a plan view, which is refernecia to the distribution of furniture in the manufacture of cheese and a cut of the main facade.
Drawing labels, details, and other text information extracted from the CAD file (Translated from Galician):
exrendedora table, table, double-funded case, refrigerator, pasteurizer, facade, architectural plant, cementation detail
Raw text data extracted from CAD file:
| Language | Other |
| Drawing Type | Plan |
| Category | Retail |
| Additional Screenshots |
 |
| File Type | dwg |
| Materials | Other |
| Measurement Units | Metric |
| Footprint Area | |
| Building Features | |
| Tags | agency, autocad, boutique, Cut, distribution, DWG, furniture, Kiosk, local, main, manufacture, Pharmacy, plan, Shop, View |







