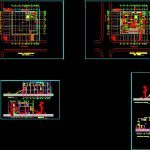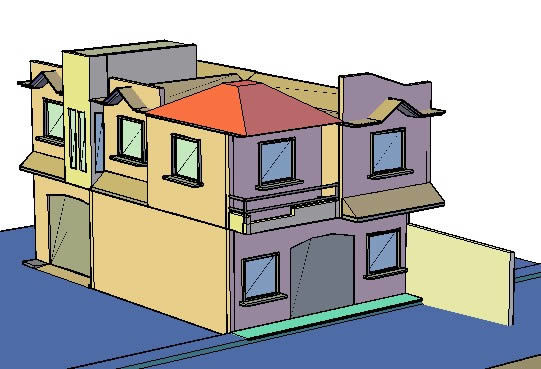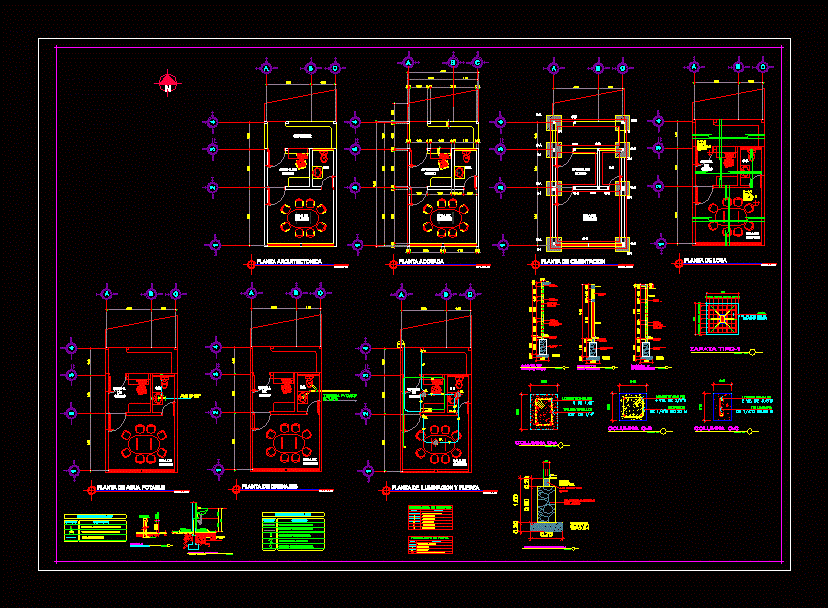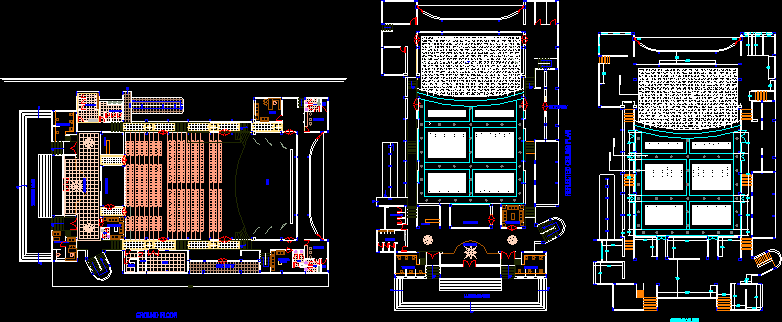Shops Apartments Project DWG Full Project for AutoCAD

Building Project with Shops and Apartments
Drawing labels, details, and other text information extracted from the CAD file (Translated from Spanish):
george latour heinsen arquitetto, scale, client, santo domingo republica dominicana, title, tav. n., date, first level plant, luchy marte, file, protocol, —, revisions, architectural project, engineering project and calculations, alan a. heinsen l, mall marte, street hector inchaustegui, calle federico geraldino esq., mall expansion project, tercel level, plant measures, second floor plant, west elevation, south elevation, east elevation, north elevation, calle federico geraldino, street hector inchaustegui cabral, service room, after, ironing, laundry area, closet, nev., ceiling, kitchen, lav., open, scale: section bb, section aa, international street, new store, existing, entrance, exit , existing, structures, access to office, light storage, emergency staircase, office, elevation lat. right, rear elevation, avenue street elevation, international street elevation, pantry, terrace, music room, music room, library, laundry area, americas street, section a-a, section b-b
Raw text data extracted from CAD file:
| Language | Spanish |
| Drawing Type | Full Project |
| Category | Retail |
| Additional Screenshots |
 |
| File Type | dwg |
| Materials | Other |
| Measurement Units | Metric |
| Footprint Area | |
| Building Features | |
| Tags | agency, apartments, autocad, boutique, building, DWG, full, Kiosk, Pharmacy, Project, Shop, shops |







