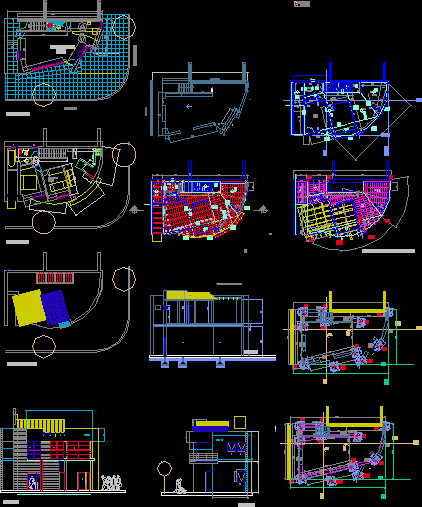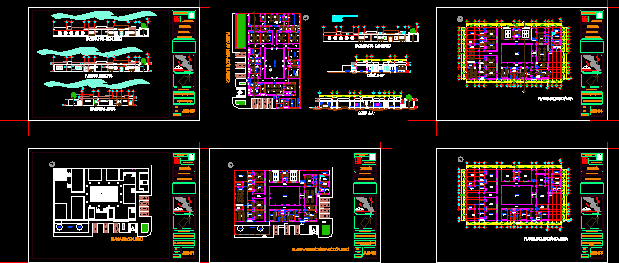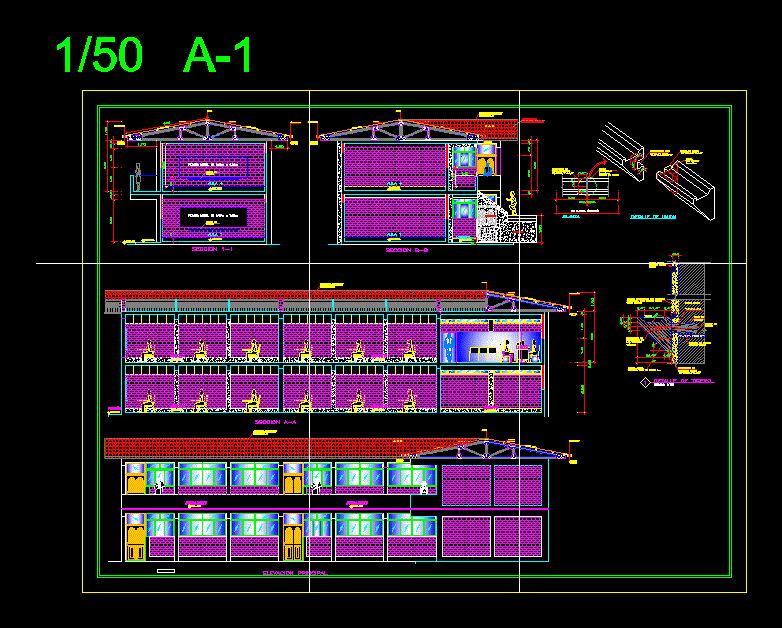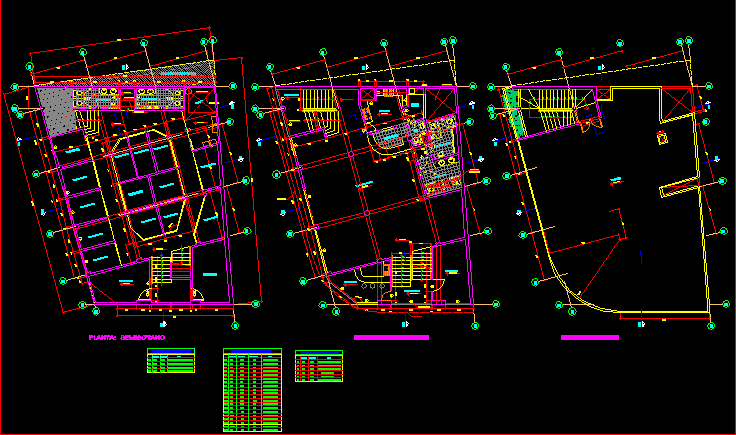Commercial Store In Square – Department In High Plant DWG Block for AutoCAD
ADVERTISEMENT

ADVERTISEMENT
Commercial store 48 m2 with house in superior plant
Drawing labels, details, and other text information extracted from the CAD file:
xxx, file name, checked by, itemref, designed by, quantity, approved by – date, date, edition, sheet, scale, revno, revision note, checked, signature, lamina, documentación tecnica obra nueva, planta bases y fundaciónes, sup.cub., proy.y direccion, arq.chiappano, ubicación:av.san martin y uruguay, fecha de inicio, constructor :, torres zoilo, pablo, arqone, arquitectura, comitente:reuther-coombes, planta de techos, vista oeste, vista norte, local comercial, corte aa, muro existente, av.san martin, uruguay, l.m
Raw text data extracted from CAD file:
| Language | English |
| Drawing Type | Block |
| Category | Retail |
| Additional Screenshots |
 |
| File Type | dwg |
| Materials | Other |
| Measurement Units | Metric |
| Footprint Area | |
| Building Features | |
| Tags | agency, autocad, block, boutique, commercial, department, DWG, high, house, Kiosk, Pharmacy, plant, Shop, square, store, superior |







