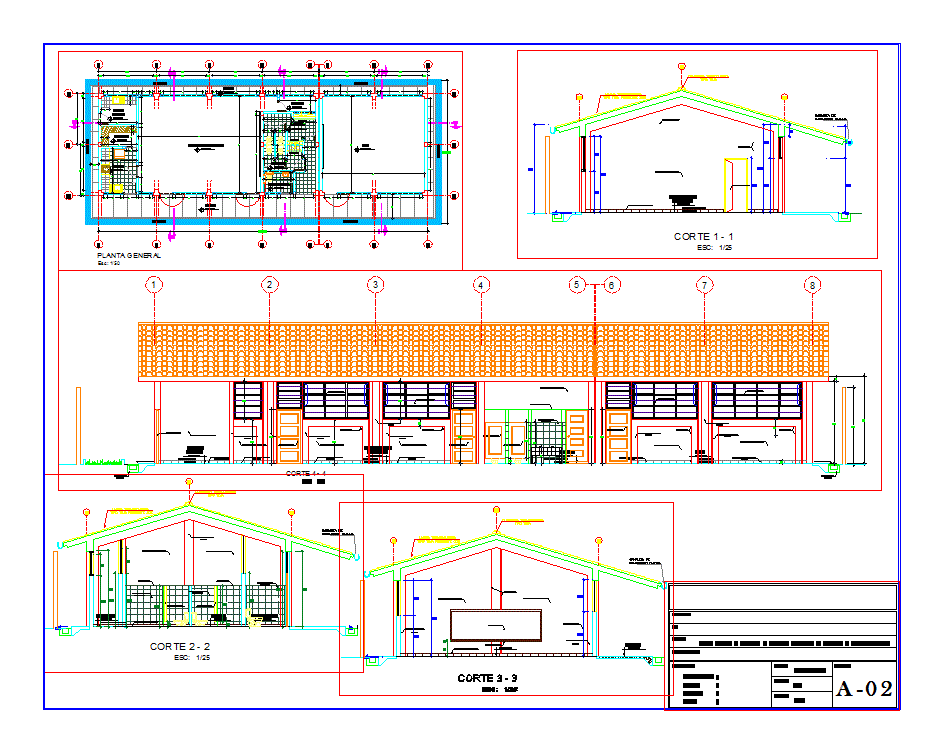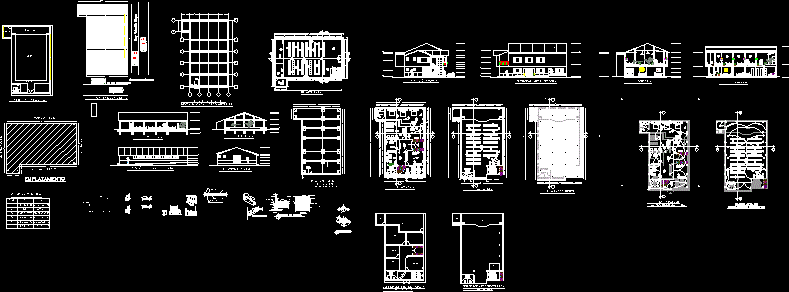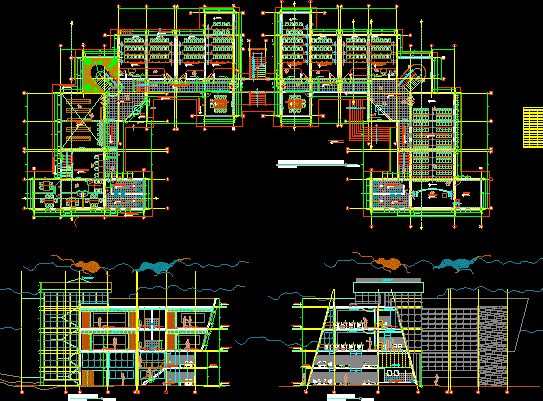Iei Module Architecture Classrooms; DWG Plan for AutoCAD

MODULE COLLEGE CLASSROOMS FOR INITIAL – Plans Elevations
Drawing labels, details, and other text information extracted from the CAD file (Translated from Spanish):
center populated district province region,::::, kymilcs, white, magnetic, viewnumber, sheetnumber, room, percolation area, covered patio area with eternit, proy. flown, colored polished concrete floor, classroom, urinal, sinks, ss.hh, wooden shelves, cement floor, deposit, sidewalk, proy. gargola, ceramic floor, materials, direction, wooden furniture, wardrobe, wood, topico and psicol., storage, wooden closet, proy. bar, parquet floor, bedroom, patio, kitchen-dining room, pantry, cleaning area, kitchen, ss.hh disc., polished colored, cement floor, waiting for parents, patio slab, flagpole, room of uses multiple, polished cement floor, polished and burnished cement floor, beam projection, and burnished, play area, polished cement floor, colored and brunado, polished cement, sshh, dining room, sanitary boat, with pedal, revolving bench, showcase cabinet, divan, interview, topic and, psychology, address, secretary, and wait, ditch, cl., room of uses, multiple, discap., sshh discap., gutter, laundry, alt, concrete shelf, made in work, er, cem and pint., sidewalk, garden, gutter, sarninel, wall, false floor, polished floor, farmland, cultivation, land, closet of, wood, black earth, project:, educational institution:, plane:, consultant:, responsible professional:, location:, locality:, film:, date:, scale:, province:, district:, region:, drawing: , type of work:, tuition:, arq. cesar augusto quezada aguilar, indicated, totoras, new work, vms, ferreñafe, incahuasi, lambayeque, architecture -plan general, oyon, architecture plan, region :, province :, district :, lima, designer :, cad :, scale: , date :, place :, regional education address Lima-provinces, map :, educational center :, project :, rain gutter, cut, floor of lostea, ceramic floor, tile floor, wooden door, ss .H H. discap., center town district province, s.y.j.
Raw text data extracted from CAD file:
| Language | Spanish |
| Drawing Type | Plan |
| Category | Schools |
| Additional Screenshots | |
| File Type | dwg |
| Materials | Concrete, Plastic, Wood, Other |
| Measurement Units | Metric |
| Footprint Area | |
| Building Features | Garden / Park, Deck / Patio |
| Tags | architecture, autocad, classrooms, College, DWG, elevations, initial, library, module, plan, plans, school, university |








