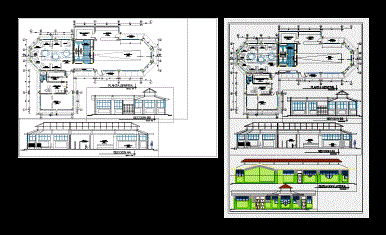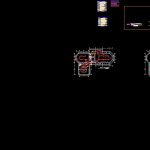Initial Educational Institution DWG Section for AutoCAD

Architectural drawings; health of initial educational institution; plane sections and elevations. Several facilities
Drawing labels, details, and other text information extracted from the CAD file (Translated from Spanish):
p. of arq enrique guerrero hernández., p. of arq Adriana. rosemary arguelles., p. of arq francisco espitia ramos., p. of arq hugo suárez ramírez., burnished polished concrete floor, passage, s.h.v., s.h.d, ss.hh. males, ss.hh. checkers, laboratory, resource center, library, corridor, black tube, iron plate, place, district, depart., sub management of studies, sub management, studies, project:, project review:, date:, scale: , indicated, location:, province, sheet :, plane :, maciste alejandro diaz abad, regional president, regional government, huancavelica, president :,: huancavelica, creet, technical team:,: huachocolpa, regional management, infrastructure,: tayacaja, architecture, administration, counterzocalo, dep. of books, computer room, wooden floor tongue and groove, secret., dep. of mat. educat., metal grid, floor of travertine, metal panel, deposit, level of natural terrno, slab multifunctional, tribune, s.h., address, s.u.m, kitchen, dep. food, ss.hh, topico, dep. educational material, construction sector, dramatization sector, computer sector, library sector, experiments sector, quiet games sector, teacher, lockers, laundries, sidewalk, polished cement floor, general floor, section aa, bb section, frontal elevation, lateral elevation, inst electrical, description, legend of drainage networks, symbol, bronze drain with removable grid, bronze threaded register with groove, simple yee of pvc salt with joints, sanitary tee of pvc salt with joints of, yee double of pvc salt with unions of, installed flush with the floor, flush with the floor, spigot and bell, pipe for ventilation of PVC salt with unions, pipe for drain of csn with union of, hat pvc sap ventilation, up ventilation, comes ventilation ,, pvc rising and falling salt, sv, vv ,, diversion ventilation, arrives ventilation ,, dv, ll.v ,, drainage register box built of masonry, drinking water meter supplied, legend of water networks, universal union in tub. vertical, irrigation tap for garden connection for, hot water pipe cpvc rigid, bronze and threaded ends female type, wall hose, sedam, bronze check valve with universal joints, foot valve with bronze basket, union to simplepresion according to current norm, universal threaded union with conical seat, straight tee that goes up and down of pvc-, crossing of pipes without connection, walls with exit to bypass pipes to ditches, – pluvial drainage pipes, rainwater collection of the inclined roofs is by means of gutters on roof edges, public sewerage, b.- pvc type s.a.p. heavy for the connection to the network, – the cold water pipes will be p.v.c. sap indoors, a.- p.v.c. type s.a.p. of medium pressure indoors, – the valves will have two universal joints when going in, the wall, also frame and wooden lid, – the drain pipe will be :, technical specifications, single line diagram, general, comes from board, electrical post, ceiling, of the dimensions indicated in the plan of facilities., the boxes will have the following measures :, with automatic switches as shown in the plan., means of protection of the electrical outlets, electric cooker and electric pump., of different diameters as for the input pvc-sap pipe feed and pvc-sel pipe secondary circuits., the cabinet will be large enough to provide a free space for the accommodation of drivers and switches and others, for the submission of electrical power will be conformed by standard American heavy polyvinyl chloride pipes, will be of the type to be embedded, in metal cabinet with door and yale lock, earth, number of conductors, main contact of a contactor, access to the ends of the winding of split phase, output for external telephone, external telephone interconnection box, grounding hole, monophasic induction motor, squirrel cage with, waterproof socket , single-phase single-phase outlet, grounded, bipolar simple switch, single-pole single-phase switch, single-phase single-phase outlet, output for incandecent lamp or similar, attached or hung on the ceiling, outlet for incandecent lamp or similar attached, recessed in ceiling, or hung on the wall , step box, recessed board, energy meter, push button, chime, lighting, switch, telephony, medium equipment, outlet, main, number, line, feeder, circuits, driver, pvc conduit, septic tank, inst. sanit. water- drain, comes from the main network
Raw text data extracted from CAD file:
| Language | Spanish |
| Drawing Type | Section |
| Category | Schools |
| Additional Screenshots |
 |
| File Type | dwg |
| Materials | Concrete, Masonry, Plastic, Wood, Other |
| Measurement Units | Metric |
| Footprint Area | |
| Building Features | Garden / Park |
| Tags | architectural, autocad, College, drawings, DWG, education, educational, elevations, facilities, health, initial, institution, library, plane, school, section, sections, university |








