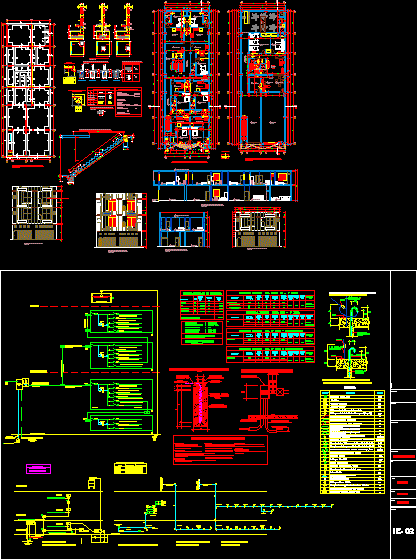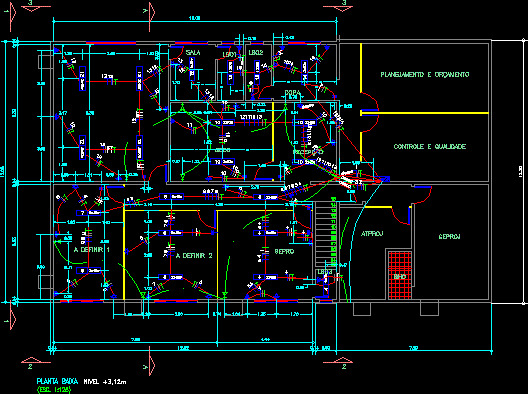Workshops DWG Block for AutoCAD

The sector workshops consists of 2 levels: – 1st workshop theater and music workshop floor (both workshops have deposit) – 2nd workshop Annex dance floor warehouse modules health services for women and men are in each .
Drawing labels, details, and other text information extracted from the CAD file (Translated from Spanish):
ss.hh., hall, garden, deposit, music workshop, theater workshop, gentlemen, ladies, showers, ceramic floor, dance workshop, court a – a, showers – dressing rooms, court b – b, beam projection, projection of teatina, passage, roof, elevation a – a, elevation b – b, projection cantilever, exit, rainwater, color stone blue, color stone bone, polished cement floor burnished according to design, terrazzo floor, linoleum wood floor, plant location , projected limit, workshop-a, plant first level workshops, plant second level workshops, urinal, existing exterior sidewalk, red loseton, circulation, closet, court c, circulation, tarred and painted partition, color to be defined on site, exterior sidewalk
Raw text data extracted from CAD file:
| Language | Spanish |
| Drawing Type | Block |
| Category | Schools |
| Additional Screenshots | |
| File Type | dwg |
| Materials | Wood, Other |
| Measurement Units | Metric |
| Footprint Area | |
| Building Features | Garden / Park |
| Tags | autocad, block, College, consists, DWG, levels, library, music, school, sector, st, Theater, university, workshop, workshops |








