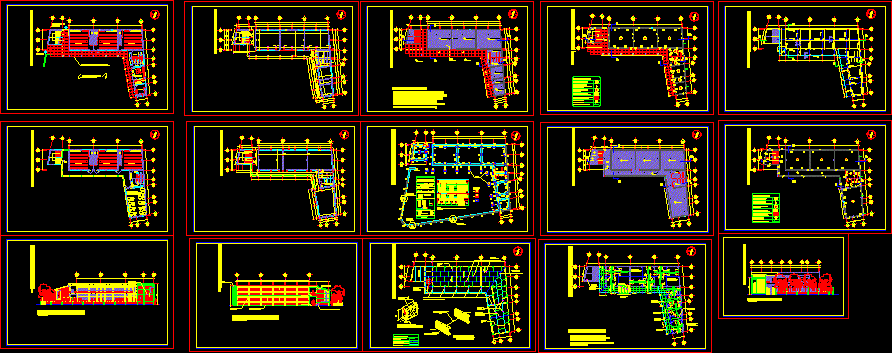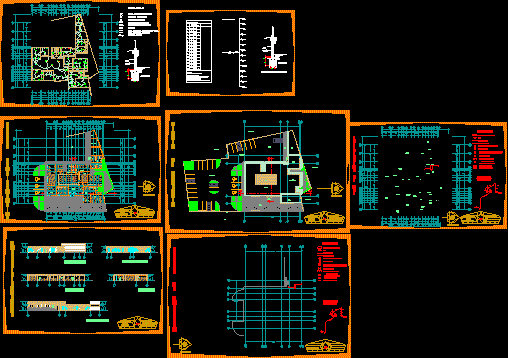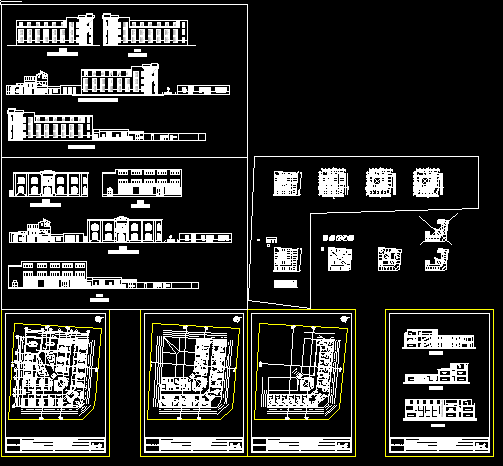2 Story Library DWG Block for AutoCAD
ADVERTISEMENT

ADVERTISEMENT
Draft a suitably distributed library on two floors with their respective environments and proper use of this library. and library space requirements for each environment
Drawing labels, details, and other text information extracted from the CAD file (Translated from Spanish):
bathroom m, bathroom h, copies, podium, trasbambalinas, access, up, general office, administration, secretariat, newspaper library, meeting room, booths, surveillance, hall, names :, scale :, lamina :, university wings peruanas filial – huacho , project: first floor, jorge alexander moran cachay, faculty :, npt, librarian, elevator, photocopy, red louis, window, door, height, width, alfeizer, vain box, second floor
Raw text data extracted from CAD file:
| Language | Spanish |
| Drawing Type | Block |
| Category | Schools |
| Additional Screenshots | |
| File Type | dwg |
| Materials | Other |
| Measurement Units | Metric |
| Footprint Area | |
| Building Features | Elevator |
| Tags | autocad, block, distributed, draft, DWG, environments, floors, library, proper, respective, story |








