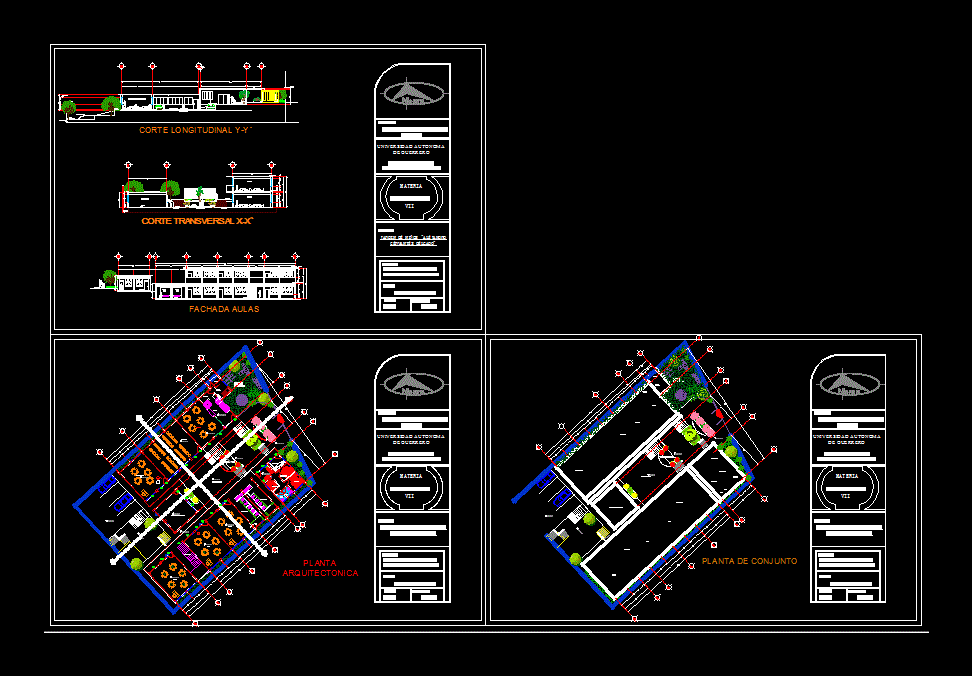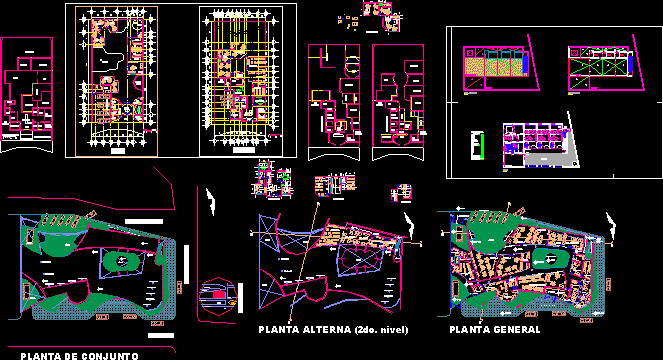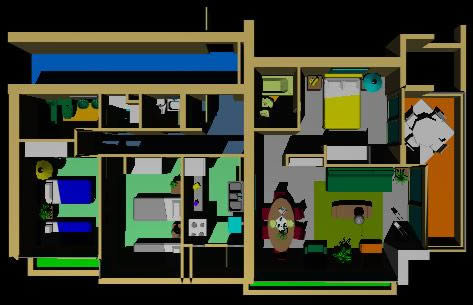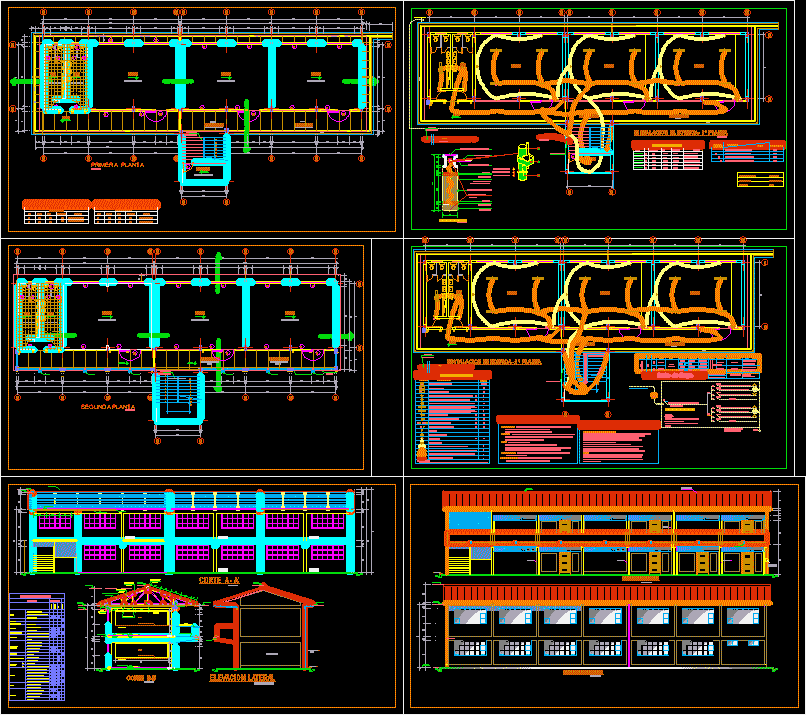Jardin / Child Parking; Playground, Ramps D According To The Level Curves D DWG Block for AutoCAD

Garden for children design and distribution areas in general , has civic square, parking , playground. Ramps according to the levels curves.
Drawing labels, details, and other text information extracted from the CAD file (Translated from Spanish):
director, assistant director, secretary, nursing, bathroom, lobby, access, up, tool cellar, nursing, pantry, stove, bathrooms, ramp, north, s. girls, s. children, multipurpose room, civic plaza, auditorium, building facade, classrooms, kitchen, dining room, English room, playground, girls bathrooms, children bathrooms, flagpole, multipurpose room, stairs, plant assembly, scale :, dimension :, project :, location :, advisors :, matter, mc. carlos m. alvarezjarquin, design workshop, vii, mc. wild mayo arredondo, student:, najera peralta neftali, gomez maganda, rene juárez cisneros, borricón álvarez, julio adame, facade classrooms, service area, warehouse
Raw text data extracted from CAD file:
| Language | Spanish |
| Drawing Type | Block |
| Category | Schools |
| Additional Screenshots |
 |
| File Type | dwg |
| Materials | Other |
| Measurement Units | Metric |
| Footprint Area | |
| Building Features | Garden / Park, Parking |
| Tags | areas, autocad, block, child, children, civic, College, curves, Design, distribution, DWG, garden, general, Level, library, parking, playground, ramps, school, square, university |








