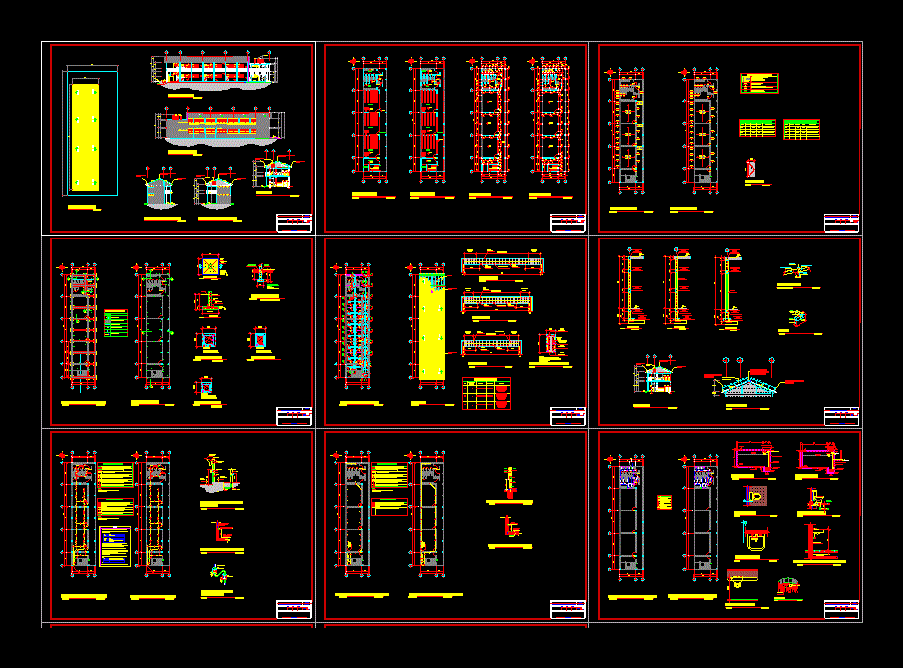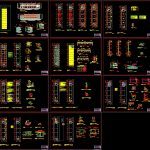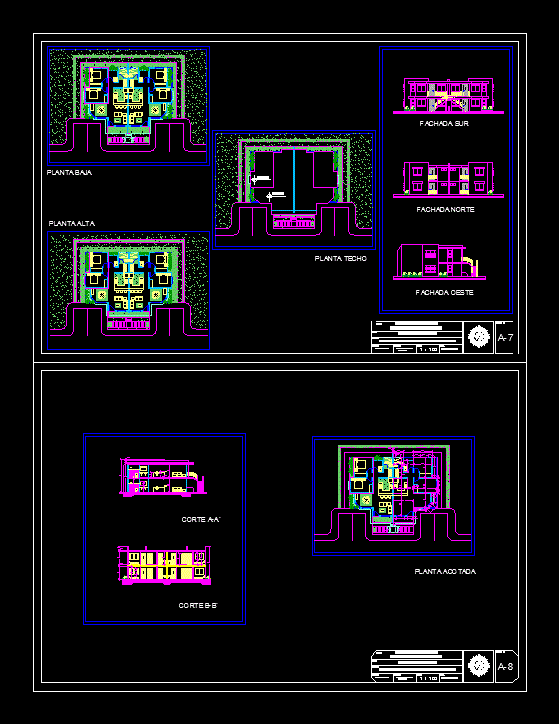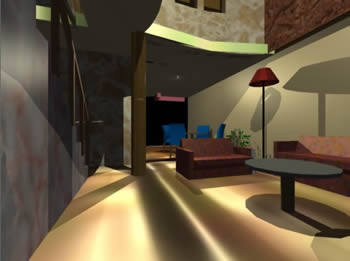Rural School DWG Plan for AutoCAD

Rural School 2 floors consisting of 3 classrooms each, a total of 6 classrooms. module consists of the module stands and bathrooms on each floor. The file consists of the construction plans and their respective details
Drawing labels, details, and other text information extracted from the CAD file (Translated from Spanish):
esc: column projection, section aa of septic tank, sabieta, septic tank plant, see detail of reinforcement of slab for lid septic tank, reducer, towards drainage, sinks, trestle according to specifications of laid sheet, nomenclature of finishes, pg , granite floor, type, unit, ashlar, lintel, width, height, window sill, metal, material, door sash, vt, pt, tank registration lid, chamfer, water, maximum level, carcass, humid , pichancha, float, overflow, trap, internal smoothing of cement, pvc d indicated in drainage plan, pvc d indicated in drainage plan, date :, scale :, stamp :, project :, content :, indicated, director dmp, municipal planning direction, municipal authority, tecpan guatemala municipality, design :, drawing :, calculus :, dmp, professional in charge, ceilings and beams details, sheet, construction of primary school ,, village el tesoro, tecpán guatemala , front elevation, gutter, ashlar drop, plant assembly, rear elevation, right lateral elevation, left lateral elevation, furnished floor, foundation plant and columns, indicates moisture floor, indicates load wall, indicates location of column, foundation symbology, indicates wall cut, column plant, d-d ‘cut, hearth detail, circuit distribution board, lighting symbology, note, force symbology, doubles, rectangular box, pipeline pipe, finished floor level, cable twisted connection, skull, conduit, round soket box for counter, ring or collar, turn, insulator hook with tensioner, bench level, flip panel, ground electrode, finished, switch box, electric duct, comes from slab, floor level, ssm, ssh, warehouse, corridor, cape according to laid sheet specifications, luminaires installation plant, potalbe water plant, rainwater plant, pipe up for gyh force circuits, slab reinforcement plant, final roof, no scale, detail, connection counter to distribution box, connection detail of outlets, bap, concrete gutter, meaning, rainwater drainage pipe, d indicated, e pvc, symbolism of rainwater drainage, symbol, rainwater drop, with vent in gutter, section, cistern tank, aa toilet section, toilet plant, hand washing plant, ditch armed, section aa pit setica, potable water connection in sinks, lift sinks, drainage black water sinks, plant, unifying box, level, finished floor, towards natural vent, vent in gutter, r. c., l. c., pc, notes, waterfront, universal trestle, unit, section a-a ‘, black water drain toilet, symbol description, symbology, sanitary yee, vertical pvc tee, siphon, indicates rainfall, to septic tank, plant of black water installations, passage valve, check, register box, bounded plant, hydraulic nomenclature, pvc d tube indicated, pvc tube for sewage, pvc elbow or indicated, indicates direction and percentage of, pipe slope, plant electrical installation force, galvanized bolt, double c, double glazing, final ceiling detail, ceiling fixation, anchoring, bolts, double c, costaneras, floor screed, block wall, cistern, new septic tank, existing septic tank, finishing plant , finished nomenclature, indicates type of metal door with application of anticorrosive paint., rcbf, indicates fine-bleached sieve wall finish, placement of receptacles, switch board, comes from existing installation, poliducto , socket, poliducto, box, elevation of distribution box, assembly plants, elevations and section, architectural and bounded plants, foundation and columas plants, and details, wall cuts and ceiling details, plants installation of luminaires and details, electric installation power plant and details, installation plants for drinking water and details, septic tank, natural soil, rainwater installation plants and details, sewage installation plants and details, finishing plants and door panels and windows
Raw text data extracted from CAD file:
| Language | Spanish |
| Drawing Type | Plan |
| Category | Schools |
| Additional Screenshots |
 |
| File Type | dwg |
| Materials | Concrete, Other |
| Measurement Units | Metric |
| Footprint Area | |
| Building Features | |
| Tags | autocad, classrooms, College, consisting, consists, DWG, floors, library, module, plan, rural, school, total, university |








