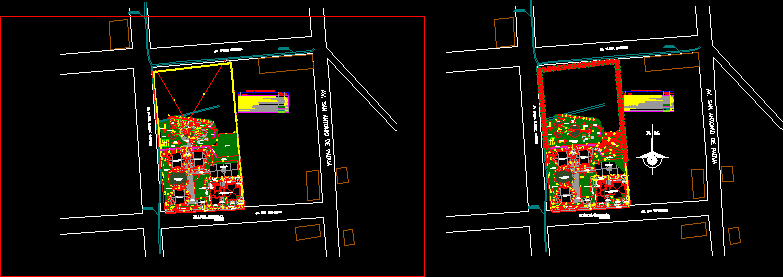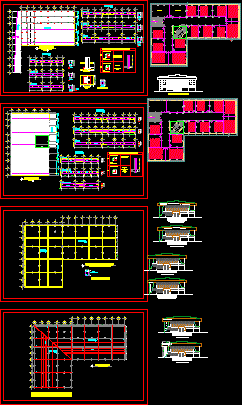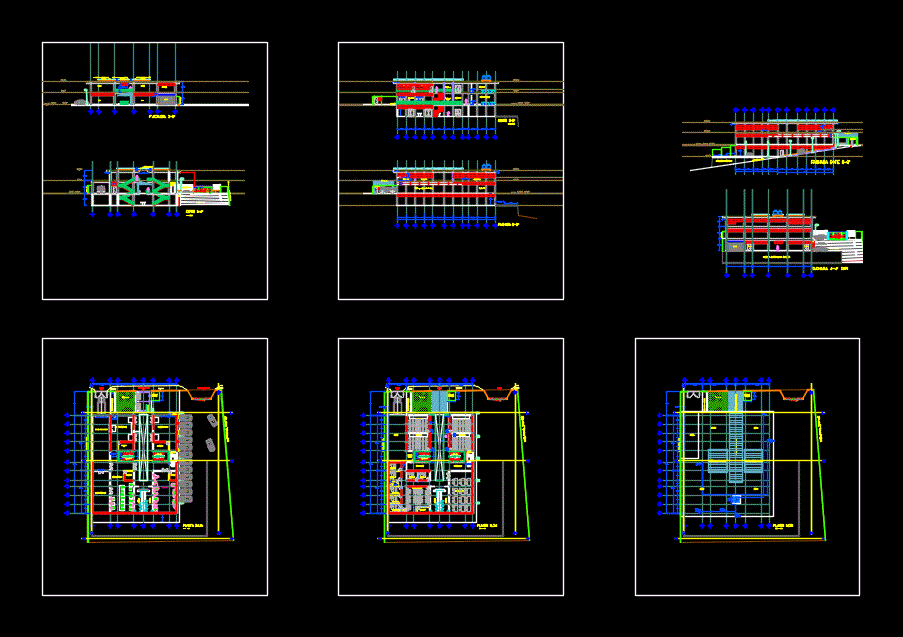School DWG Block for AutoCAD

College of Ancatira – Plant Technical
Drawing labels, details, and other text information extracted from the CAD file (Translated from Spanish):
n. m., multipurpose room, circulation gallery, vest. from m, vest. of v., kitchen, estrado, hall, sidewalk, jr. san francisco, jr. ramon hermoza, jr. daniel alcidez carrion, av. san antonio de padua, acequia, general plant, item, description, construction of beds of fine sand., color, cant., represented, in plan, general, construction of gravity walls., administration module, flat garden, classroom outdoor, playground, slide, swings, labyrinth, turret, handrail, carousel, up and down, playground, green area, sloping garden, construction of flagpole and flagpole, planted with gras and shrubs, fence type i , type I fence, type II fence, retaining wall, type II fence, construction of paths plated with stone laja., Carmen de argama baja, district of, consultants, project, location, district: pacucha province: andahuaylas, address: locality of argama baja, region: apurimac, plane, scale :, date :, drawing :, sheet :, responsible :, revision :, cont. sheet :, indicated, district municipality of pacucha, general plan, architecture.
Raw text data extracted from CAD file:
| Language | Spanish |
| Drawing Type | Block |
| Category | Schools |
| Additional Screenshots |
 |
| File Type | dwg |
| Materials | Other |
| Measurement Units | Metric |
| Footprint Area | |
| Building Features | Garden / Park, Deck / Patio |
| Tags | autocad, block, College, DWG, education, library, plant, school, technical, university |








