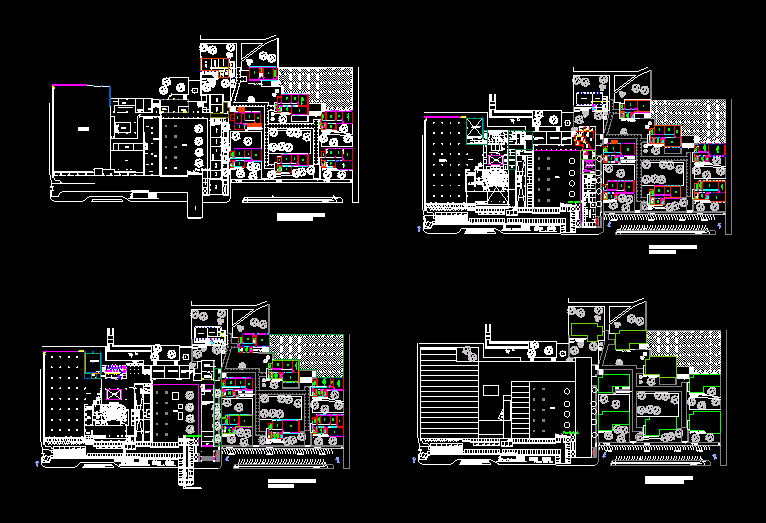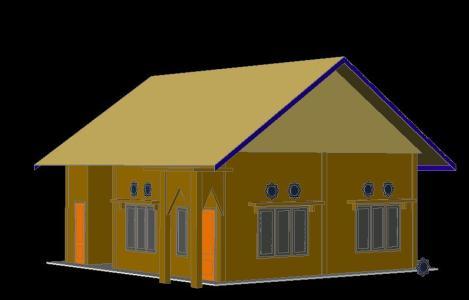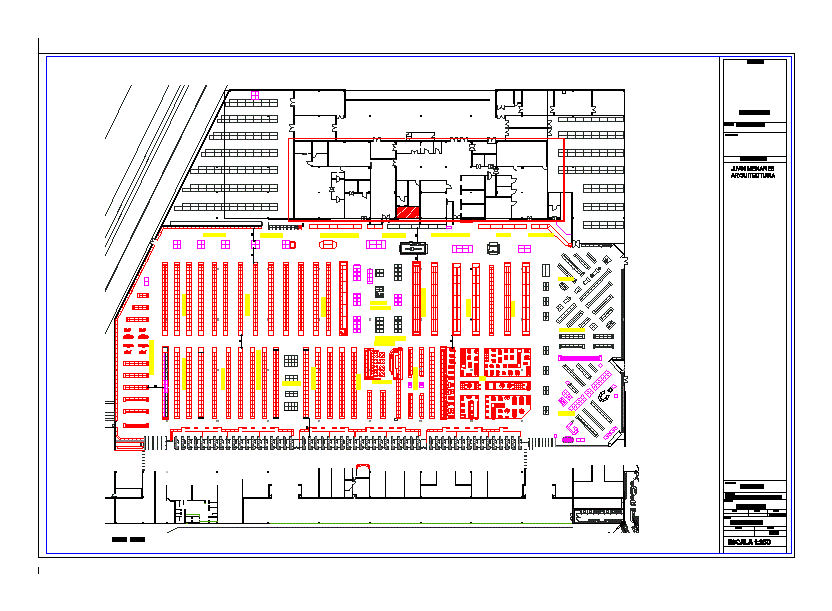Miraculous Medal Association DWG Plan for AutoCAD
ADVERTISEMENT
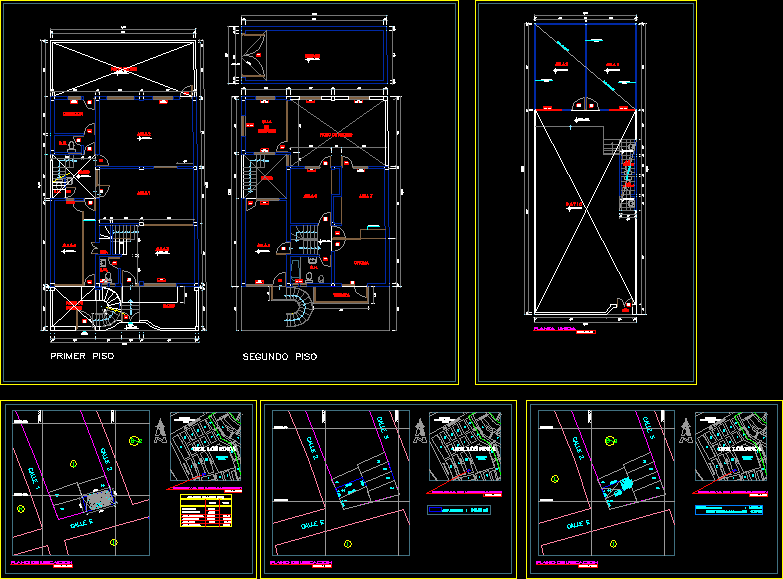
ADVERTISEMENT
Location and architectural plans, Colegio Medalla Milagrosa
Drawing labels, details, and other text information extracted from the CAD file (Translated from Spanish):
calle e, urb. the pines, jr. wiracocha, jr. Inca Rock, Av. contisuyo, jr. tahuantinsuyo, lotizacion, jr. manco capac, location plan, location scheme, recreation, public, land area, garage, computer, room, playground, patio, office, terrace, sh, entry, secondary, main, dep., patio, second floor , first floor, playground, direction, areas, occupied area, built area, free area, total, light partition, women, men, patio, single floor, roof eternit, wood
Raw text data extracted from CAD file:
| Language | Spanish |
| Drawing Type | Plan |
| Category | Schools |
| Additional Screenshots |
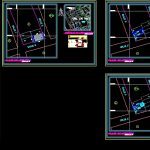 |
| File Type | dwg |
| Materials | Wood, Other |
| Measurement Units | Metric |
| Footprint Area | |
| Building Features | Deck / Patio, Garage |
| Tags | architectural, association, autocad, College, DWG, education, library, location, plan, plans, school, university |



