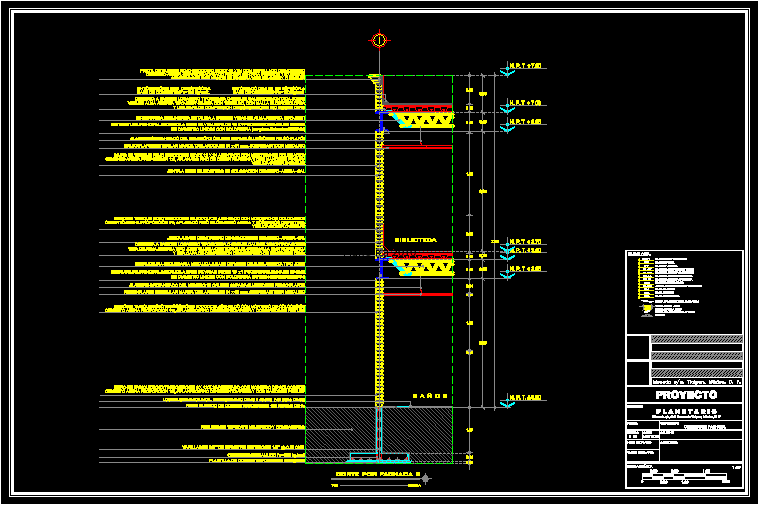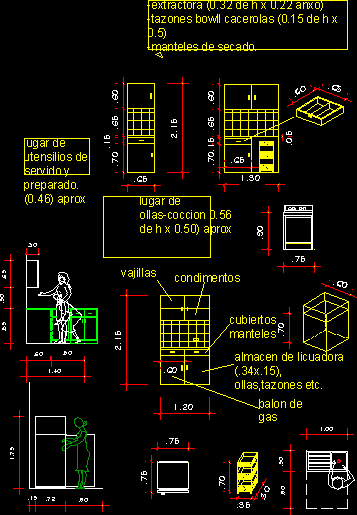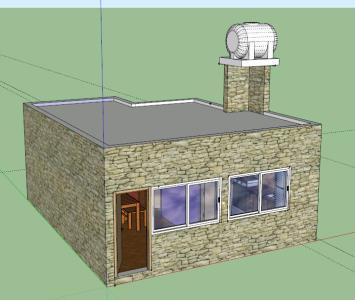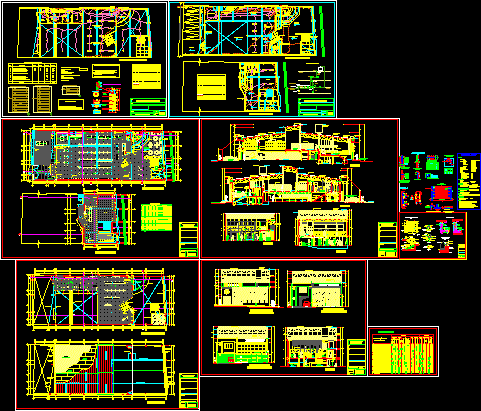Public Library Jo, Facade Section, Materials, Reinforced Concrete DWG Section for AutoCAD

Cutting facade of a public library, description of materials and construction system based steel slab.
Drawing labels, details, and other text information extracted from the CAD file (Translated from Spanish):
race, by, spiritv, bathrooms, mortar-based cement-sand-lime mortar board, improved and compacted tepetate filling, graphic scale, project, project :, date :, scale :, plan key :, content :, student :, advisors:, planetarium, cuts by facade, num. plane:, acot :, meters, symbology: finished floor level, np, parapet level, nv, window level, nlbt, low bed level of trabe, nlal, level of high bed of slab, nlbl, level of low bed of slab, n.ce., level of enclosure, hmpt, height wall on finished floor, nlat, level of high bed of trabe, nj, nc, nb, garden level, street level, sidewalk level, indicates level change in floor, indicates dimensions to panel, indicates dimensions to axis, access, indicates change of level in ceiling, n. p. t., finished with two coats of vinyl paint comex or similar, cement-sand -granzon fine finish on its inner and outer face, open soul beam type joist fastened with screw, with mesh elctrosoldada, secondary metal structure based on beams open soul type joist, vinilica comex or similar, library, scale
Raw text data extracted from CAD file:
| Language | Spanish |
| Drawing Type | Section |
| Category | Schools |
| Additional Screenshots |
 |
| File Type | dwg |
| Materials | Steel, Other |
| Measurement Units | Metric |
| Footprint Area | |
| Building Features | Garden / Park |
| Tags | autocad, based, College, concrete, construction, cutting, description, DWG, facade, library, materials, PUBLIC, reinforced, school, section, steel, system, university |








