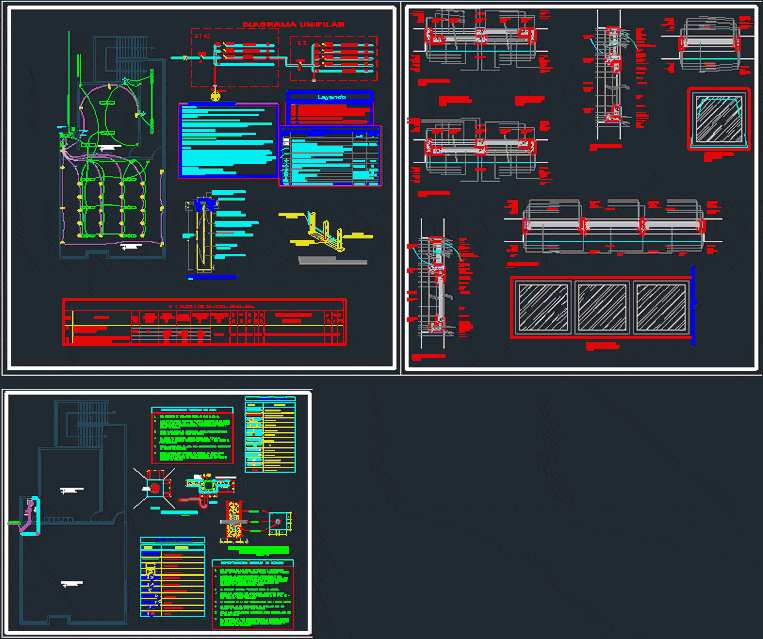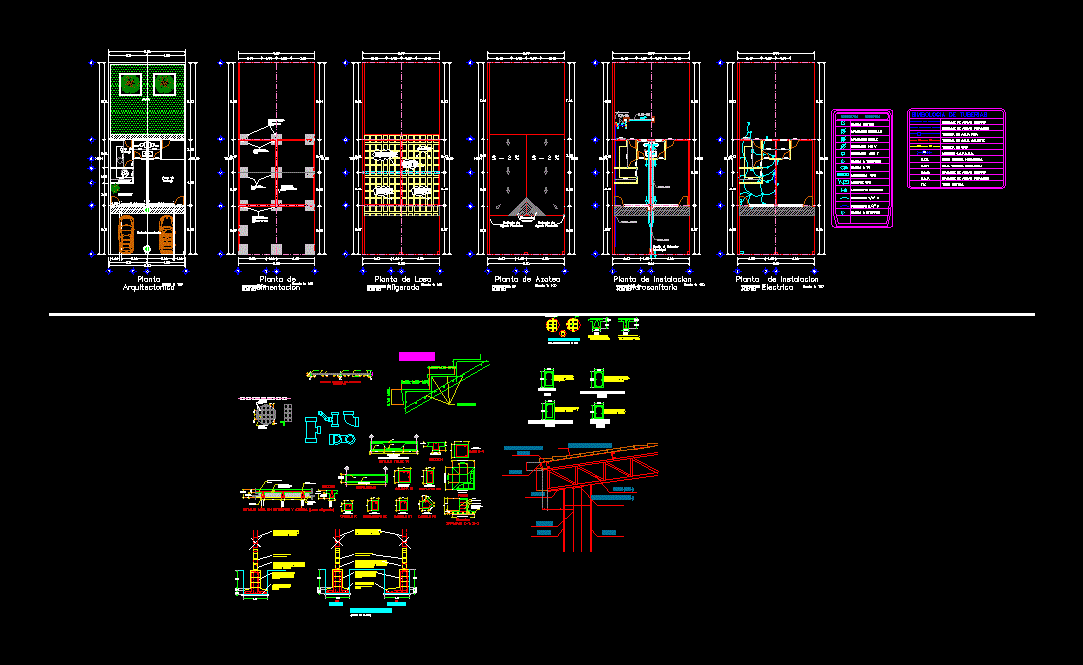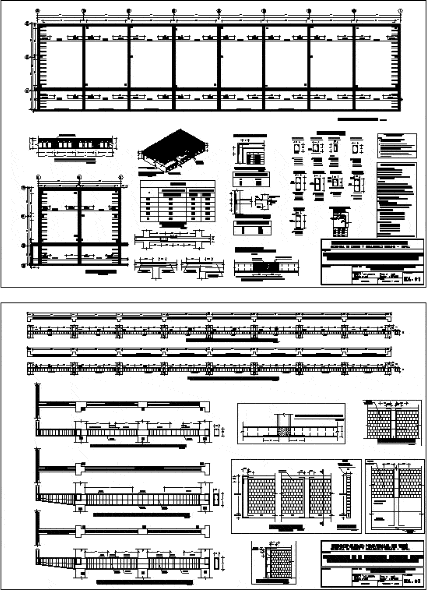Electrical Installations Institute DWG Block for AutoCAD

Institute Electrical Installations
Drawing labels, details, and other text information extracted from the CAD file (Translated from Spanish):
room, detail from well to ground, mix of topsoil, treated with sanikel or laborgel, long copper connector. contact, cooperweld bar, bare copper spiral, connector, type ab, ground conductor, concrete parapet, partial, demand, concept, unitary, item, installed, administrative area, lighting and power outlets :, load, max. deman, factor, total, in., id., if., it., ic., main feeder, area, lighting, outlets, goes to et, computers, et, parante galvanized metal, details for, electrical installations, university, c é sarvallejo, metal, grid, drain detail, plant, floor parking, cutting, niple faith d, welding, wall, through concrete, teachers room, computer room, or pipe diameter will vary in outline, luminaire with compact fluorescent lamp attached, legend, standardized pass box, output for internal and external telephone, wall, switch, earthing hole, timbre, specifications, luminaire with compact fluorescent lamp or, sub – board lighting, general board, symbol, recessed in floor, incandescent attached to the ceiling, variable, box, location, to give for fab., ceiling, it is recommended to use a dielectric substance, such as thorgel or similar in the, c on two poles and ground pin flat forks for live and oval sheets for the ground, dead front type, galvanized iron box, frame door and steel plate mandrel, for insulation., technical specifications, comes from tg. located in the machinent, well to earth, arrives from well, to earth, arrives from tg, legend, comes comunic. secretary, single line diagram, interior, exterior, latex seal, raw glass, aluminisada locksmith, detail cut, detail plant, iron pivot hinge with figadores, iron pivot attachment with figadores, frontal elevation, vertical cut, elevation, metal accessory for horizontal swing with figurs, blind box of registry, double sanitary yee, concentric reduction, simple sanitary ware, sump, ventilation pipe, drain pipe, drainage legend, log box, description, technical specifications of drain, pipe for hot water, tee, cold water pipe, water meter, universal union, check valve, elbow that goes up, elbow that goes down, gate valve, straight tee with rise, float valve, straight tee with descent, water legend, specifications water techniques, with a universal double union protected with frame and, wooden door., will be bronze with universal union., gate and will be located on a level, pi finished, of galvanized iron, they will take galvanized iron plugs, until the moment of the test of installation in the taps or, supply pipes, plastered walls carrying in the bottom half a reed, their, covers will be plastered carrying in the bottom half cane, in cast iron frames, with a frame that will allow the settlement of the same., the title x rnc., be according to the design, any modification that, made in work will coordinate with the designer or , responsible for the project., raise the amount
Raw text data extracted from CAD file:
| Language | Spanish |
| Drawing Type | Block |
| Category | Schools |
| Additional Screenshots |
 |
| File Type | dwg |
| Materials | Concrete, Glass, Steel, Wood, Other |
| Measurement Units | Metric |
| Footprint Area | |
| Building Features | Garden / Park, Parking |
| Tags | autocad, block, College, DWG, electrical, installations, institute, library, school, university |








