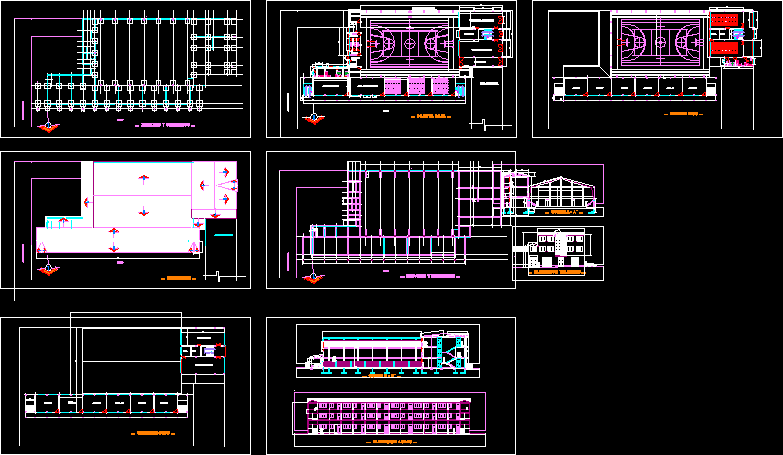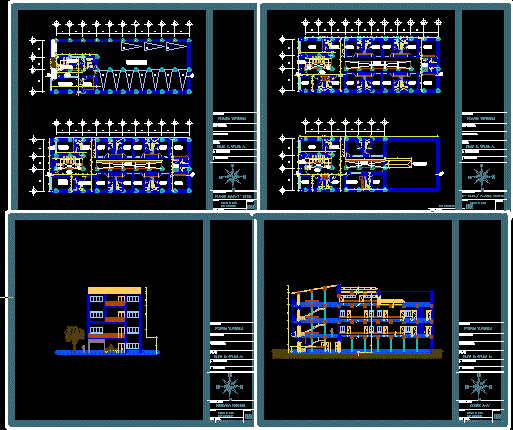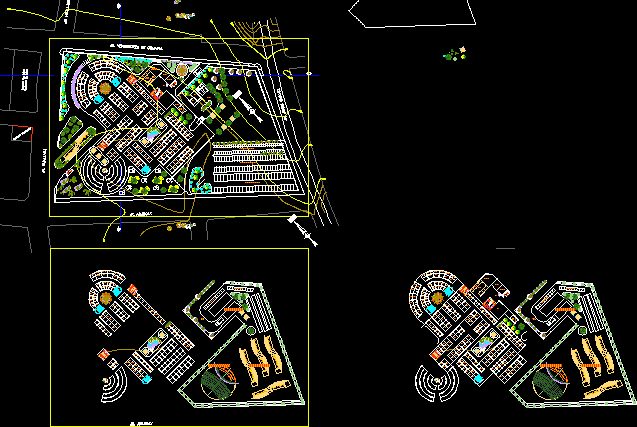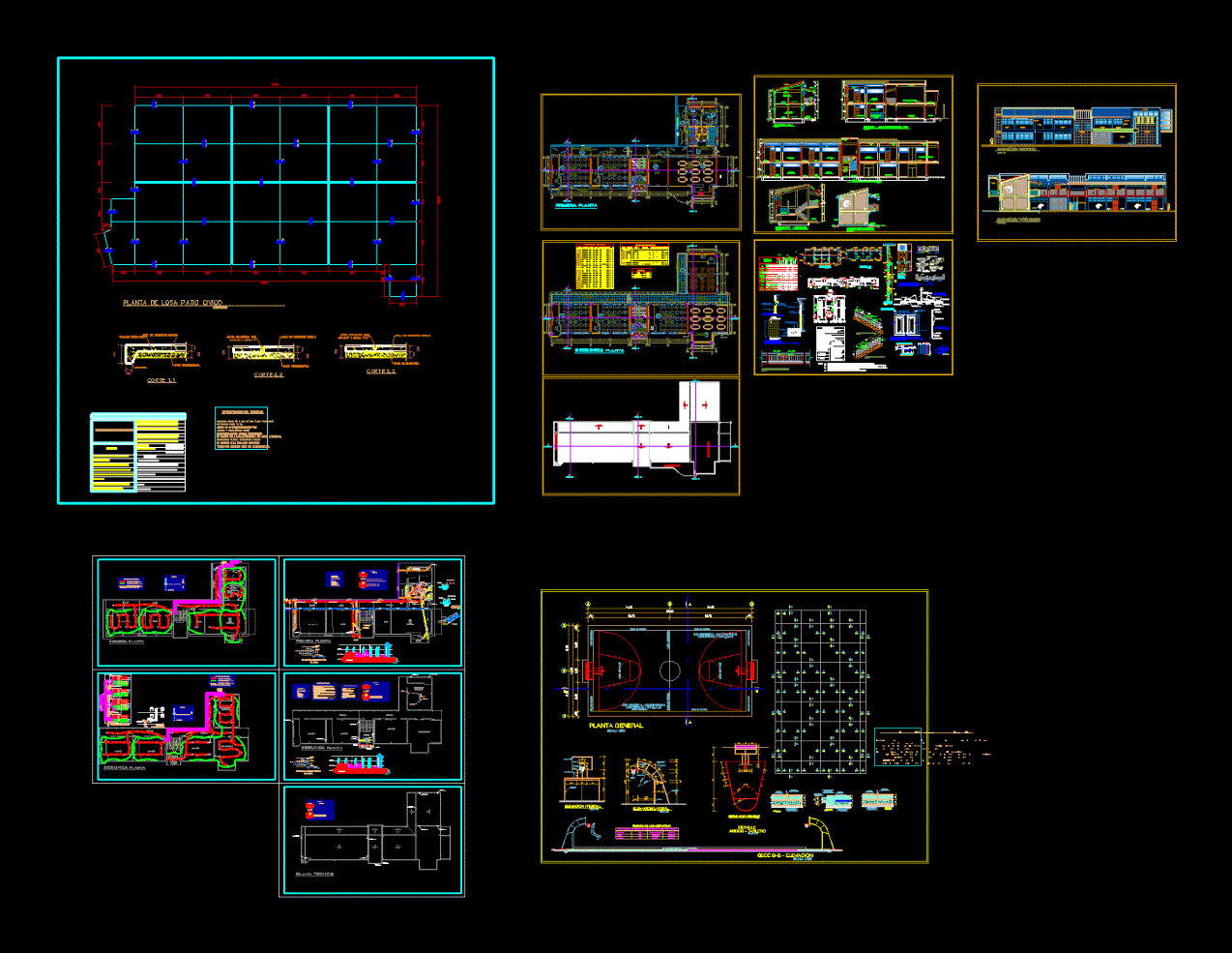Secondary School DWG Plan for AutoCAD
ADVERTISEMENT

ADVERTISEMENT
Plan including footings and foundations, sections and elevations.
Drawing labels, details, and other text information extracted from the CAD file (Translated from Spanish):
north, carpentry workshop, engine workshop, laboratory, drawing workshop, built area, patio, corridor, warehouse, dep., changing room, control, bathrooms, escape, ticket office, … ground floor …, … first floor …, … second floor …, pedestal for bust, … footings and foundations …, … covered …, … classroom elevation …, … elevation workshops …, audiovisual classroom, music room
Raw text data extracted from CAD file:
| Language | Spanish |
| Drawing Type | Plan |
| Category | Schools |
| Additional Screenshots |
 |
| File Type | dwg |
| Materials | Other |
| Measurement Units | Metric |
| Footprint Area | |
| Building Features | Deck / Patio |
| Tags | autocad, College, court, DWG, education, elevations, footings, foundations, including, library, plan, PLANES, school, secondary, sections, university |








