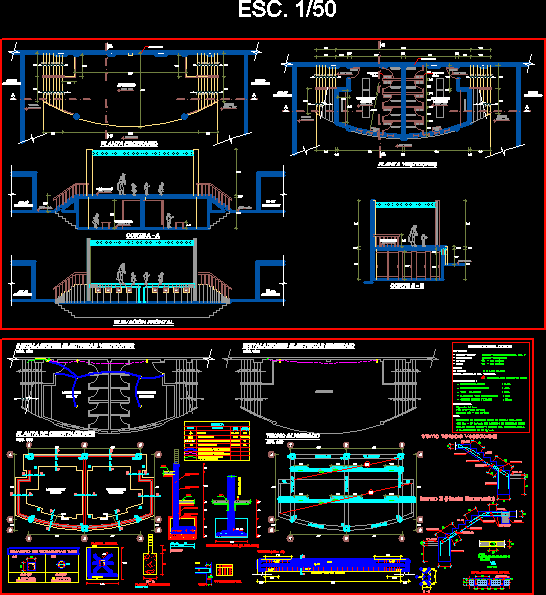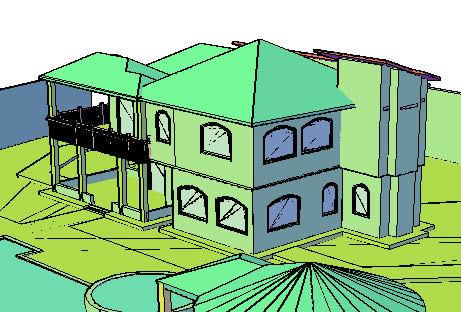Choose Your Desired Option(s)
×ADVERTISEMENT

ADVERTISEMENT
COMPLETE PROJECT OF AN SCENARIO AND DRESSING ROOM BELONGING TO A SCHOOL; INCLUDE ARCHUITECTURAL PLANES, STRUCTURES AND ELECTRICAL INSTALLATIONS
| Language | Other |
| Drawing Type | Full Project |
| Category | Schools |
| Additional Screenshots | |
| File Type | dwg |
| Materials | |
| Measurement Units | Metric |
| Footprint Area | |
| Building Features | |
| Tags | autocad, belonging, College, complete, dressing, dressing room, DWG, full, include, library, PLANES, Project, room, school, university, WARDROBE |








