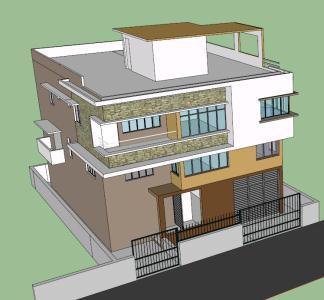College Gremarr DWG Plan for AutoCAD

The file has architectural plans plant cuts and school eleveciones Göreme which are detailed and their respective furniture – is a comprehensive school Aberg initial primary and secondary education at a time, whose distribution is based on to an educational whole but also differentiate the 3 levels of education.
Drawing labels, details, and other text information extracted from the CAD file (Translated from Spanish):
goal, ministry of education, republic of Peru, classroom, warehouse, computer, technology resources center, first floor plant, second floor plant, third floor plant, secondary patio, primary patio, soft zone, patio, men, changing rooms , women, rim, corridor, double curvature, kitchen, bathroom, secretary, wait, room, primary, sub-direction, men, topical, obe, area, rest, dep. of, psychology, of. adm., hall, ddgg, lobbie, trophies and glories, reports, attention, workshops, certific, cc eval., unit proc., table of, parts, sdad, sdac, reading room, hemermteca, mapote, reading, young , books, virtual library, area, search, children, stage, auditorium, pool teachers, religion, communication, physical education, cc ss, cta, mathematics, artistic education, history and geography, foreign language, sshh, teachers, teachers , dorm., videos, academic, apafa, warehouse, general, sub address, file, prmfesmras, prmfesmres, elevation, musical instruments deposit, auditmrim, escenarim, hall, limit of quality, sidewalk, semi-polished floor, with slope, beginning of trace, code, plan of, educational institution, system, sheet, date, scale, location, drawing, design, headquarters, vºbº, revisadm, general floor second floor, arq. mario e. ortiz alvarado, district: talavera province: andahuaylas, department: apurimac, e. saldaña, general floor first floor, general floor third floor, arq. victor n. stolen galvez, ctm. de, tablerm, tensioned structure, polyvinyl membrane, cementm in patio, see detail in, sidewalk-garden, proy. gutter, projection cistern, sidewalk and garden, see details of slab in, jardin-rampa, vereda-rampa, av. mancm capac, jr. the thermal, av. fermin toledano, path of protection, entrance auditiorio, income pcd. auditorium, sidewalk, garden, projection elevated tank, bridge, with, pergola, of, fungi, grotto, courtyard, chess, playground, worlds, booth, control, control booth, platforms, office, clothing industry, workshop, multiproposite, languages-journalism -history, food industry, laboratory, chemistry, biology, physics – mathematics, dep., main door, access area, administrative, secondary, sports center, initial center, plant roof, bmap, descent of, uprights, rainwater, covered with Andean tile, tile red, aa cut, bb cut, cc cut, mmd. cañmn cmrridm, elevations and general cuts, lobie, olem matte paint, tarrajeo cement wall, olem matte paint finish, polished cement socle, polished burnished each metrm, cement floor path, polished with waterproofing, cement finished gutter, pvc pipe, painted olem mate, fake sky rasm, latex paint finish, with cover, concrete slab roof, waterproofing, thermoacoustic plate covering, stile detail, matte oil paint, tarrajeo cement, moeo mate paint, acabadm cement gutter, sports slab, of., maestranza, gymnastics room, protection, room, loading room, computer room, delivery and reception, kitchen module, sh, address, land line, sidewalk-yard, gutter with grid, for drainage, tarred wall and , painted in washable latex, fantasy or similar color, tarred wall and, yellow ocher, burnished, exposed, concrete, skirting, beam in, column in, wall in, cut ee, cut dd, cut gg, cut hh, tanq . elevated, newspaper library, court ff, ss.hh., girls, dressing and sshh, double curvature bobeda, simple syllable mod.toroide, plate in, property of third parties, swing, ups and downs, sliders, black, blue color, layer , thickness, color plot, usg, gym, bathroom pcd, ce, cto., pump room, dep.gas, arq. pedro elmer morals gonzales, general floor ceilings, via express, avenue b, prolon. avenida pacifico, avenue alcatraces, green area, national university, santa, a.h. upis villa san luis, habilitation map, street j, belen, a.h., u.p.i.s., city, university, upsp, a.h. special project chinecas, prolong. av. pacifico, calle e, calle i, h.u.p. the cedars, av. pacific, land: property of the university, san pedro, ceiling projecting, exit of escape, proyec. beam, drywall wall, floor: polished cement, ground point, reference point, first level, universitysanpedro, indicated, project :, plan:, designer :, local.,, district :, province :, location :, university city – usp, nvo. chimbote, department:, santa, ancash, approved by :, manager of urban infrastructure, traces cafeteria, university city san luis, drawn by :, rector :, office of infrastructure :, technical office of research and elaboration of projects :, dean of the faculty of engineering :, director of the school of architecture :, arq. Alejandro Carrera Soria, Ing. rigoberto cerna chavez, ph.d. jose maria huaman ruiz, ing. gumercindo flores reyes, cafeteria module, university canteen, school, engineering, computer science and systems, arquite
Raw text data extracted from CAD file:
| Language | Spanish |
| Drawing Type | Plan |
| Category | Schools |
| Additional Screenshots |
 |
| File Type | dwg |
| Materials | Concrete, Other |
| Measurement Units | Metric |
| Footprint Area | |
| Building Features | Garden / Park, Pool, Deck / Patio |
| Tags | architectural, autocad, College, cuts, detailed, DWG, file, library, plan, plans, plant, school, university |








