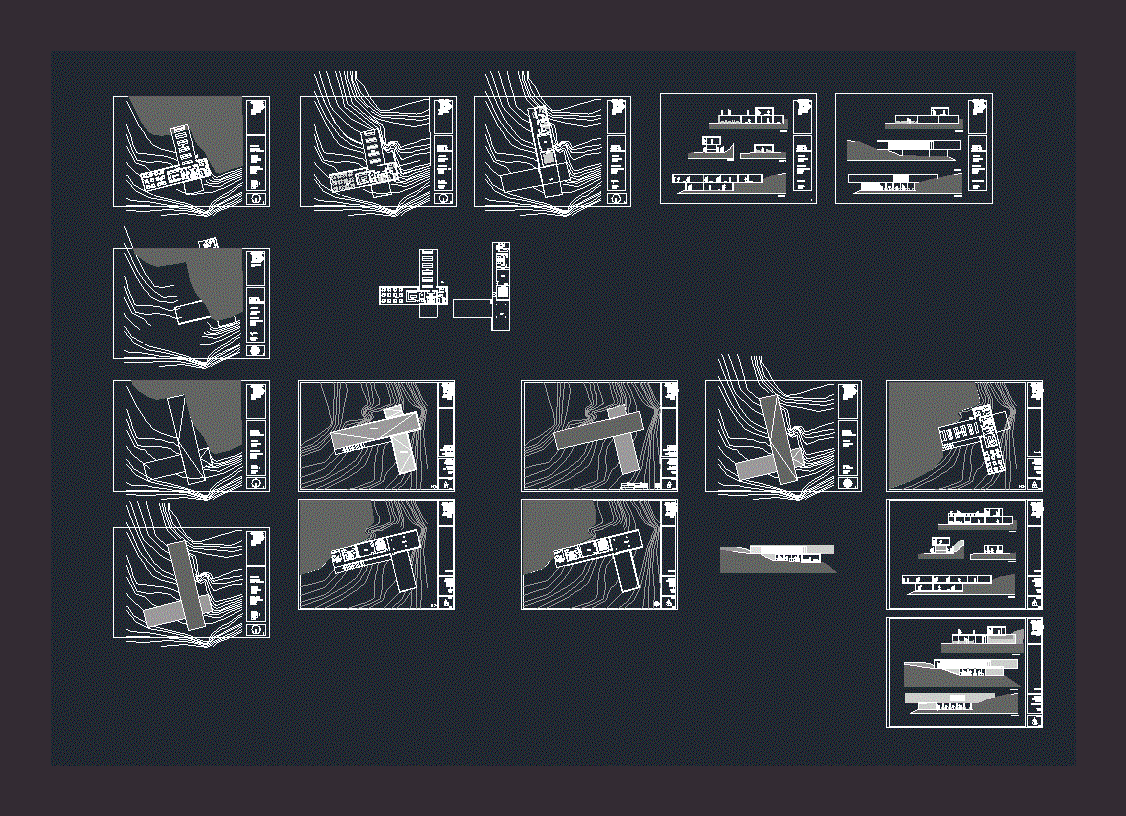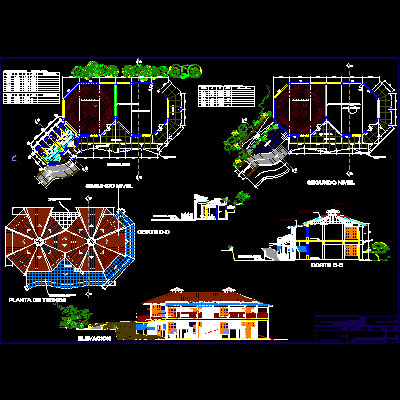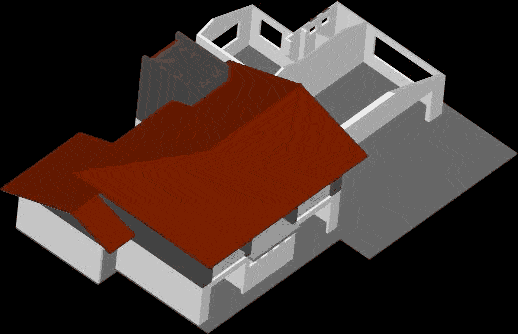Royal School DWG Section for AutoCAD
ADVERTISEMENT
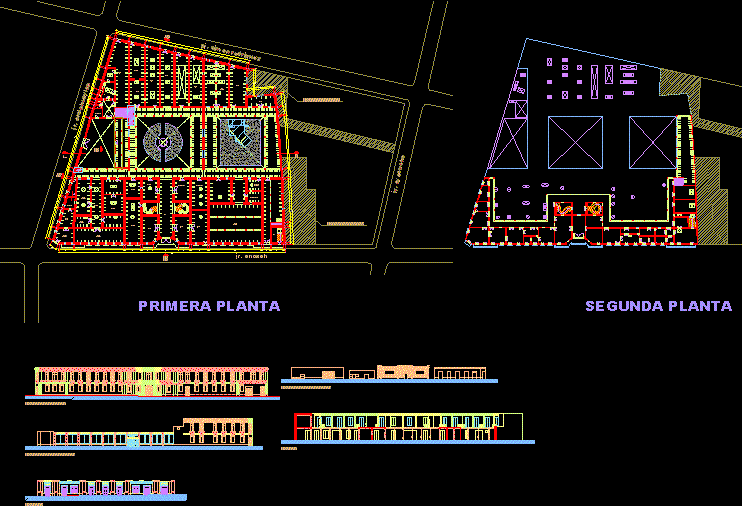
ADVERTISEMENT
Royal College – Plants – Views – Sections
Drawing labels, details, and other text information extracted from the CAD file (Translated from Spanish):
court a – a, u n m s m, royal school, administration, inner courtyard, corridor, meeting room, cafeteria, warehouse, ss.hh., estate control, zaguan, access deposit, academic and heritage file, office, stair receipt, jr. ancash, jr. andahuaylas, pj. simon rodriguez, jr. ayacucho, property u.n.m.s., first floor, second floor
Raw text data extracted from CAD file:
| Language | Spanish |
| Drawing Type | Section |
| Category | Schools |
| Additional Screenshots |
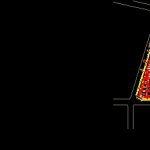 |
| File Type | dwg |
| Materials | Other |
| Measurement Units | Metric |
| Footprint Area | |
| Building Features | Deck / Patio |
| Tags | autocad, College, DWG, library, plants, royal, school, section, sections, university, views |



