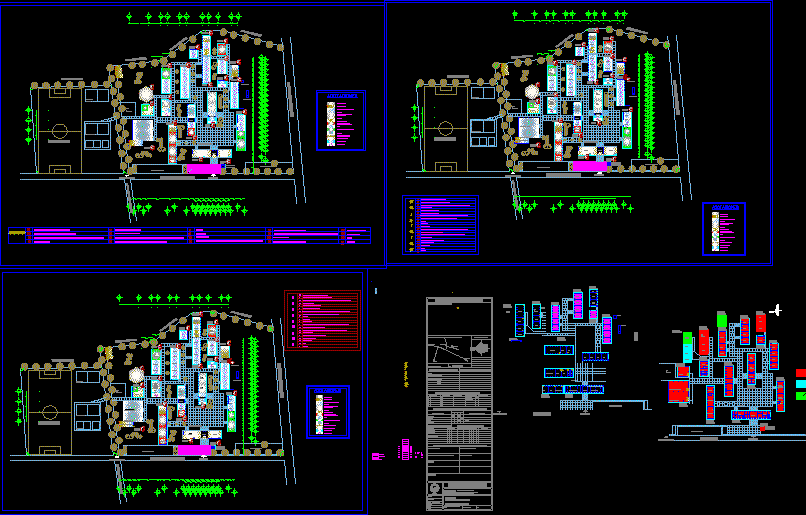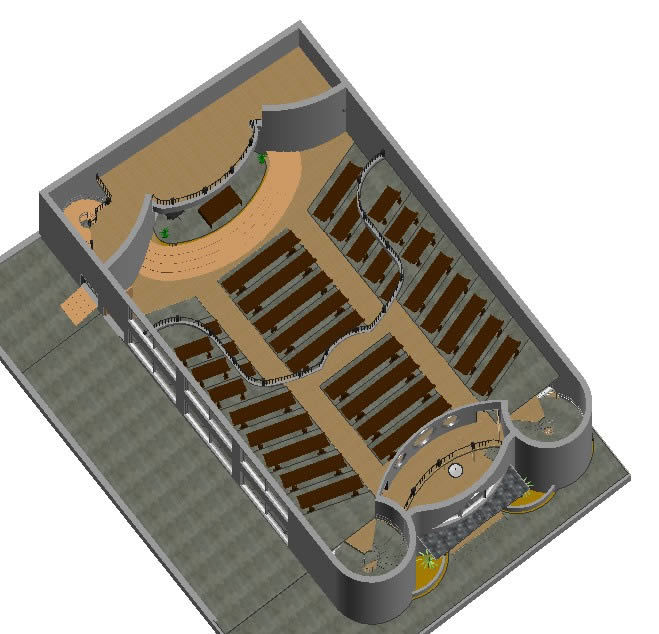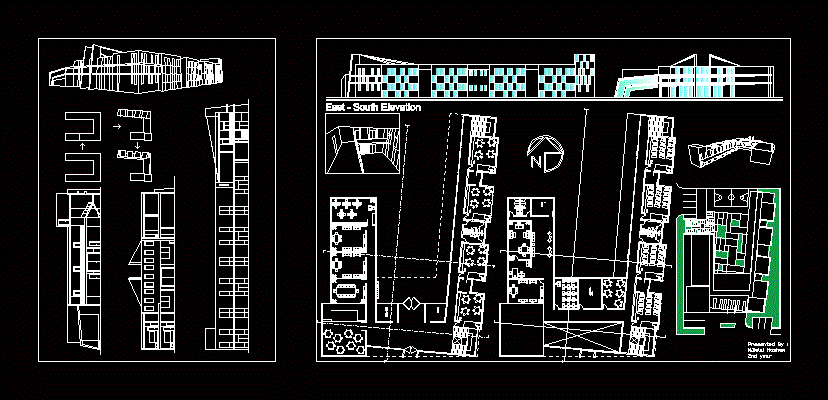Cbtis School DWG Block for AutoCAD

Plants and specifications
Drawing labels, details, and other text information extracted from the CAD file (Translated from Spanish):
Rainfall, dimension :, plane no., projected :, scale :, coding :, revised :, drew:, project manager, pptos. and, costs:, coordinator, projects:, date:, seismic zone, d a t o s d e l t e r r e n, a b if not, no. work, planning director:, special works:, construction stages, c. to. p. and. c. e., administrator committee of the state program of construction of schools., authorizations, municipal services, with problem :, capece, hidalgo, installation :, general director :, director of projects, pptos and costs:, restrictions., users :, situation of ground, connection, water, telephone, proceeds:, in process:, legalized:, electrical, drainage, year, tension, average, minimum, maximum temperature, soundings, strata, reviser, distance, high, building, cap. loading, type of terrain, tepetatoso, esp clays, clayey, rocky, physical data, sketch of location of the land in the village:, materials of the region, existing trees., climatological data, climate, sup .: sketch location of the town:, prevailing winds, speed:, direction., orientation, access service, access, street h. military, edif., booth, surveillance, c l l l l. v erdad, c o l i n d a n c a, c. of basketball, c. of volleyball, t. internal combustion, t. construction, library, audiovisual, administrator, portico, a.técn., civic plaza, lab. of, ssh, ssm, lab., chemistry, physical, inform, int., courtyard, maneuvers, parking, elevated tank, existing well, esc.sec.fed., cbtis, a ixmiquilpan, a pachuca, a tula, existing , to build, future, i and o ‘, myi, warehouse, lic. oscar damián soda castelán., dir. of pptos., proy. and costs: c.d. ma. of the rosemary pillar., coord. of projects: arq. Alberto Cravioto from the tower., e. g a y o s s o o., arq. julieta cruz ruiz., arq. Alberto Cravioto d., c.d. ma. from the Romero Romero pillar., c. b. t. i. s., actopan mpio. de actopan, plant of conjunto ejes, s.s., coop., s.maes., a u l a, t. drawing, bod., machines, room, accountants, lab. system, languages, edif. b, edif. l, edif. n, edif. p, edif. m, edif. g, edif. e, edif. d, edif. k, edif. c, edif. i, edif. f, edif. j, edif. h, edif. a, edif. or, c a l l, video library, building in process, building p, existing buildings, construction and equipment, two didactic classrooms, teacher’s room, and exterior work, lab. of languages, classroom, administration, dept. technical, lab. multiple, orientation, union, classroom, teachers, workshop, drawing, portico, cafeteria, corridor, c. of soccer, dep. of, bonding, planning, educational, maintenance, laboratory, accounting, gym, box, beach, art and, culture, archives, dead, sports, bathrooms men, classrooms, computer labs, workshops, language labs, area administrative, women’s restrooms, teachers’ room, administration and maintenance, audiovisual room and annexes, library and video library, science laboratories, warehouse, sports and gym, art and culture, street migel negrete, prefecture, accounting laboratory, planning departments and link and warehouse, workshops of internal combustion and construction, sports and maintenance, guardhouse, warehouse, art and culture, dead files, quartermaster and health of men and women, health men and women, laboratory chemistry, laboratory ne physical, union and health of men and women, administration, prefecture, and technical attention, laboratory of vidioteca, buildings, buildings
Raw text data extracted from CAD file:
| Language | Spanish |
| Drawing Type | Block |
| Category | Schools |
| Additional Screenshots |
 |
| File Type | dwg |
| Materials | Other |
| Measurement Units | Metric |
| Footprint Area | |
| Building Features | Garden / Park, Deck / Patio, Parking |
| Tags | autocad, block, College, DWG, library, plants, school, specifications, university |








