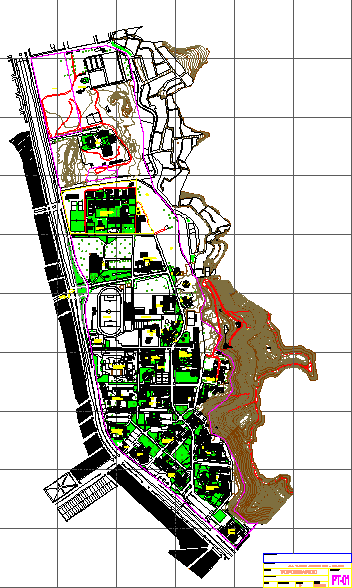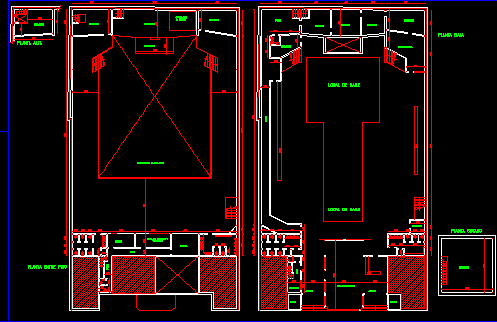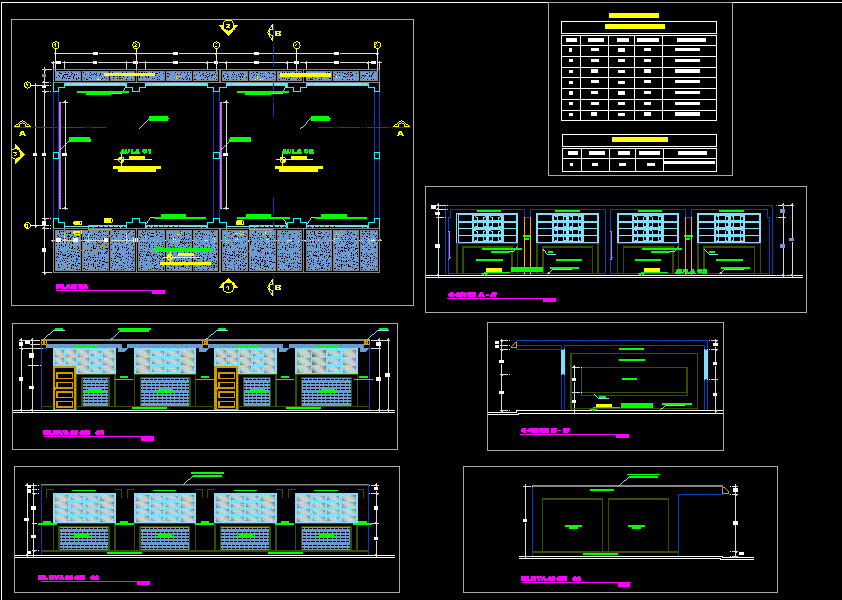Uni Plant – Engineering University DWG Block for AutoCAD

Plant National University of Engineering
Drawing labels, details, and other text information extracted from the CAD file (Translated from Spanish):
architecture faculty, central pavilion, faculty of ing. mechanic, uni theater, post degree fac. architecture, fac. environmental engineering, fac. civil engineering, uni stadium, computer center, medical department, laboratory nac. of hydraulic, uni coliseum, fac. of geological engineering, mining and metallurgy, institute of engines, faculty of ing. chemistry, gym uni, cafeteria uni, fic topography section, local sutuni, engineering school, uni chapel, uni internal works, uni maintenance area, fac. economic engineering, social welfare, dining room uni, fac. of electrical and electronic engineering, university residence, fac. of industrial engineering and systems, fac. of sciences, cismid, vivero uni, metro, library fiis, ceps, topographical, plane :, cad :, topography, scale:, professional:, date :, owner:, location:
Raw text data extracted from CAD file:
| Language | Spanish |
| Drawing Type | Block |
| Category | Schools |
| Additional Screenshots |
 |
| File Type | dwg |
| Materials | Other |
| Measurement Units | Metric |
| Footprint Area | |
| Building Features | |
| Tags | autocad, block, College, DWG, engineering, library, national, plant, school, university |








