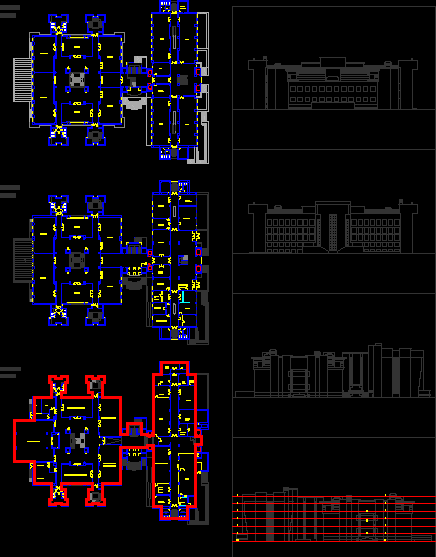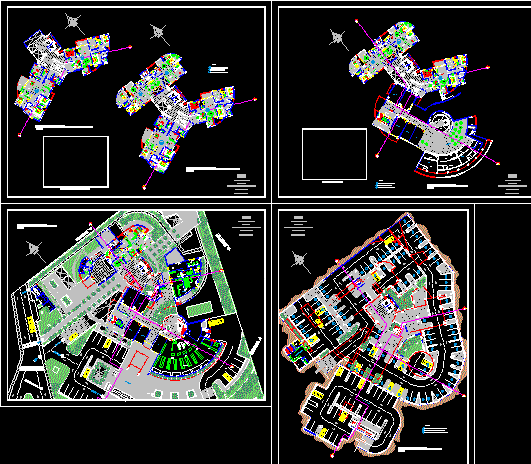Girl Highschool DWG Block for AutoCAD
ADVERTISEMENT
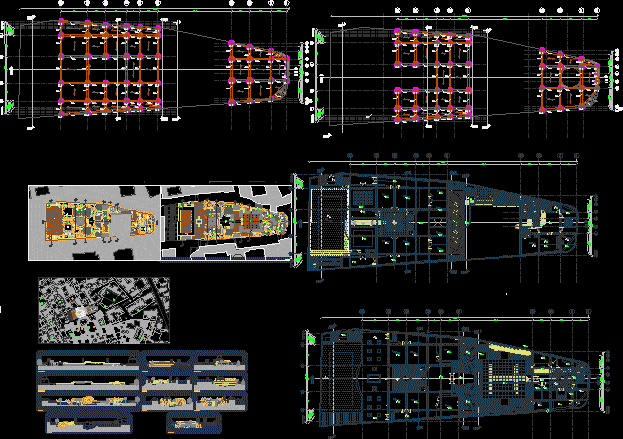
ADVERTISEMENT
Architectural design of a girl highschool in a old texture
Drawing labels, details, and other text information extracted from the CAD file:
north, south elevation, north elevation, east elevation, west elevation, section a-a, section b-b, section f-f, section d-d, section g-g, section e-e, section c-c, air flow, seam, longitudinal, joint, transverse joint
Raw text data extracted from CAD file:
| Language | English |
| Drawing Type | Block |
| Category | Schools |
| Additional Screenshots |
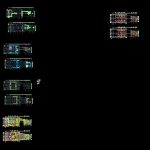 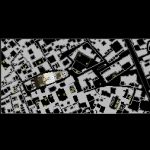 |
| File Type | dwg |
| Materials | Other |
| Measurement Units | Metric |
| Footprint Area | |
| Building Features | |
| Tags | architectural, autocad, block, College, Design, DWG, girl, library, school, texture, university |




