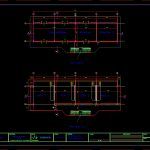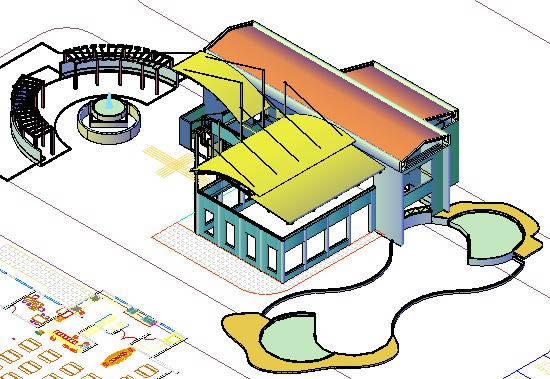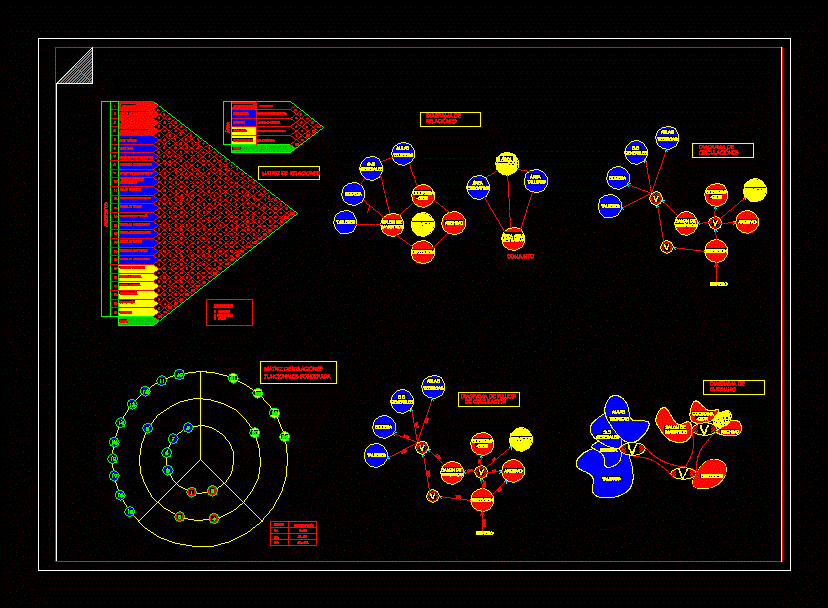Palagua School DWG Section for AutoCAD

Palagua School – Plants – Sections – Details
Drawing labels, details, and other text information extracted from the CAD file (Translated from Spanish):
multiple room, project :, owner :, design :, contains :, observations, scale :, date :, iron :, school palagua, f.javier holes valencia, first floor, drawing :, f.j.h.v., approved :, vo. bo., constructions, municipality of port, boyacá, luís eduardo álvarez acevedo – municipal mayor, locker, roof plant, cuts, thermoacoustic tile, gutter channel, false ceiling, ventilation in fixed latticework, footing and pedestal, circ., room multiple, classroom, court b – b ‘, court a – a’ ‘, load wall, brick in sight, side facade access, pi, architectural floor, facades, rear facade, main facade, chamber pot, water tank, plate tanks, sanitary ware, boys, girls, dining room, kitchen, pantry, cut, bathroom and kitchen battery, foundation beam, no scale, columns, confinement column, column confinement section, cargo walls, confinement beam, confinement beam section , in embedment ends., structural details, gargoyles, general facade north-west
Raw text data extracted from CAD file:
| Language | Spanish |
| Drawing Type | Section |
| Category | Schools |
| Additional Screenshots |
     |
| File Type | dwg |
| Materials | Other |
| Measurement Units | Metric |
| Footprint Area | |
| Building Features | |
| Tags | autocad, College, details, DWG, library, plants, school, section, sections, university |








