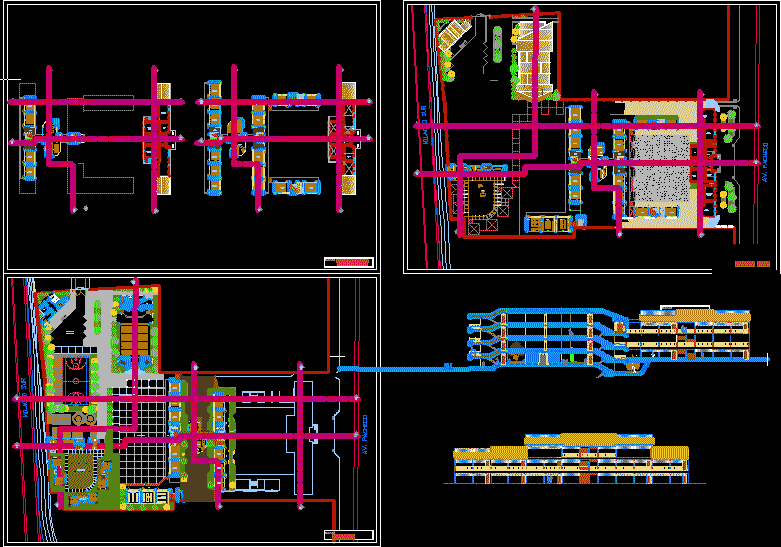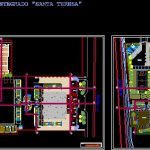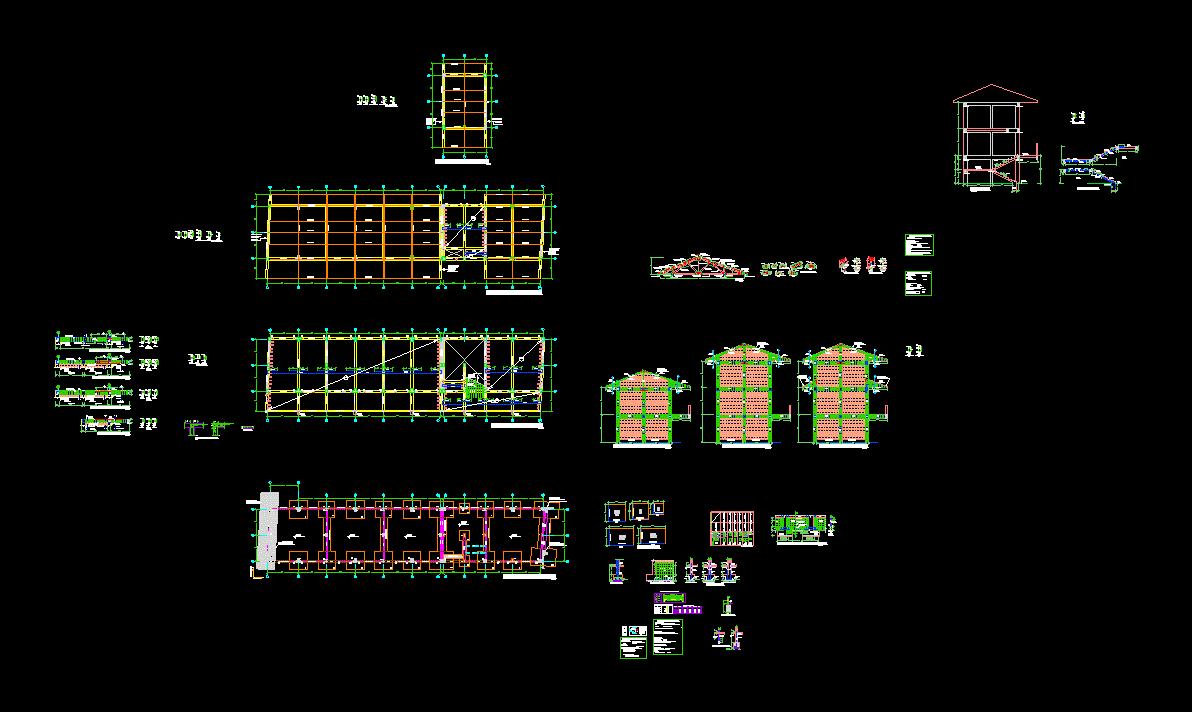Educational Center DWG Section for AutoCAD

Educational Center- Plants – Sections
Drawing labels, details, and other text information extracted from the CAD file (Translated from Spanish):
catwalk, primary, ladies, ss.hh., secondary, males, center, computer, internet, room, machine room, av. pacheco, miracle south, first floor, flat:, pastry shop, workshop, cosmetology, sewing, laboratory, biology, chemistry, reports and, computer, cradle, basement, second floor and third floor, kitchenette, cafetin, warehouse, income, physical, department of, education, teachers, sh, secretary, topic, sub direction, secondary, initial, primary, meeting room, teachers, rest, technique, area, office, advisors, academics, area, museum, and videos, recording, game room, reading room, attention, attention and storage, chess room, table tennis room, passive games room, center, stage, hall, preamble, deposit, sh and male dressing room, s.h. and dressing ladies, control, foyer, emergency door, orientation, direction, and rr.pp., impressions, bedroom, and surveillance, locker room, carpentry, mechanics, yard maneuvers, parking, civic patio, s.h
Raw text data extracted from CAD file:
| Language | Spanish |
| Drawing Type | Section |
| Category | Schools |
| Additional Screenshots |
 |
| File Type | dwg |
| Materials | Other |
| Measurement Units | Metric |
| Footprint Area | |
| Building Features | Garden / Park, Deck / Patio, Parking |
| Tags | autocad, center, College, DWG, educational, library, plants, school, section, sections, university |








