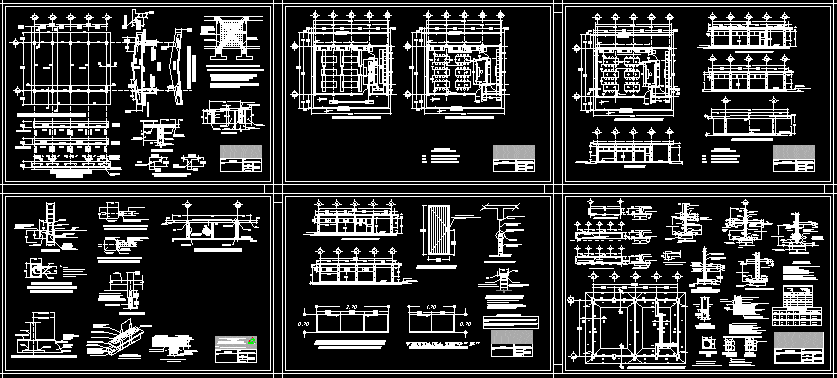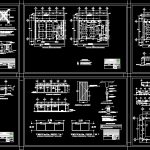School Laboratory DWG Block for AutoCAD

School laboratory in Ecatepec de Morelos- Plants – Structures- Sanitariums and Forge
Drawing labels, details, and other text information extracted from the CAD file (Translated from Spanish):
wall of tabicon, leave drowned rods, square in the part, surface, contratrabe, column, cut of, cast, powder, shoe, die, casting cut in foundations, rough and free, note:, in walls mc place, reinforcement, joined the two grills, longitudinal wall, zoclo, rebar, edges, dropper, bench finish, wall, axis, column, concrete, wall of heavy tabicon, detail of separation, fixation taquetes, polystyrene, of walls under windows, to contratrabe of foundation, filling of cells, serves as a castle in, anchored in chains, or contratrabes, fill two cells, vertical reinforcement in block wall, block wall sta. julia, as a castle drowned in, the wall of screed, and also, anchor in contratrabe, firm or concrete floor, concrete frame, detail of walls, trabe-column, detail of armed node, location, h. Town hall of ecatepec de morelos, state of mexico, direction of works and public services, subdirection of normativity and monitoring, project, structural, type of plan, authorize, arch. Rafael Posadas Rodriguez, drawing, s. n. s., scale, date, key, blacksmith, main facade, hollow block wall type santa julia, profile detail, phillips sheet, concrete casting, sealed in its perimeter to wall, door with tubular profile and ribbed sheet caliber, specifications , access door, channel of steel sheet, tabicon or partition, pedaling cap, to receive canceleria, fixed to hollow block wall, ridge, canes, in each grill, senses, double grill, waterproofing, slab projection, column type, diagonal reinforcement in walls, rigidity longitudinal axes, reinforced, reinforcement of slab, cut d – d, additional, variable, roof slab plant, reinforced slab, cut c – c, note: see detail of armed, of the trabe-column node, concrete floor, washing table, low storage cabinet, reagent storage, preparation and demonstration table, platform, medicine cabinet, extinguisher, access, storage furniture, architectural plant, electrical, ntn, level of natural terrain, level of floor finished, npt, reinforced concrete wall, symbology, foundation, non-structural wall, armed projection, castle, partition wall, npt, longitudinal armed, transverse armed, board, constructive, foundation plant, in contratrabes, anchoring reinforcement, minimum, detail x, assembly junction, between ct and mc, var., bending of, detail of reinforcement in node given-column, the hook of stirrups both in columns-dice, as in contratrabes, will be alternated in each main rod of the element, leave points of drowned rods in contratrabe to anchor later castles, die-column, cloth of the die in both directions, armed contratrabes, notes :, proy. column, castle, armed with columns and dice is the same, concrete template, without scale, tepetate filling, reinforced, longitudinal, transversal, see in slab plane, diagonal reinforcement, roof, sketch, concrete walls mc , anchoring in a column, concrete hollow block, foundation screed, concrete trim, md wall, fold and overlap details, number, type, shoe table, symbolism, architectural, a-a ‘cut, longitudinal cut
Raw text data extracted from CAD file:
| Language | Spanish |
| Drawing Type | Block |
| Category | Schools |
| Additional Screenshots |
 |
| File Type | dwg |
| Materials | Concrete, Steel, Other |
| Measurement Units | Metric |
| Footprint Area | |
| Building Features | |
| Tags | autocad, block, College, de, DWG, forge, laboratory, library, morelos, plants, school, structures, university |








