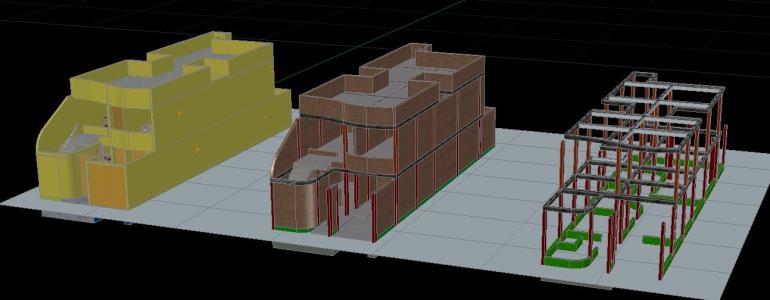Houses Of 2 Floors 3D DWG Model for AutoCAD
ADVERTISEMENT

ADVERTISEMENT
2 story house 3d; with cimentacion; columns; beams; slabs and furnished in stages; 3D
Drawing labels, details, and other text information extracted from the CAD file (Translated from Spanish):
cut bb, nfp, npt, sobrecimiento, foundation, column d, plate or beam, detail of bending of abutments, columns and beams, xx cut, detail of tank, sedimentation pit, split stone filling, sump box, sanitary cover , cat ladder, grid
Raw text data extracted from CAD file:
| Language | Spanish |
| Drawing Type | Model |
| Category | House |
| Additional Screenshots |
 |
| File Type | dwg |
| Materials | Other |
| Measurement Units | Metric |
| Footprint Area | |
| Building Features | |
| Tags | apartamento, apartment, appartement, aufenthalt, autocad, beams, casa, chalet, cimentacion, columns, dwelling unit, DWG, floors, furnished, haus, house, HOUSES, logement, maison, model, residên, residence, slabs, stages, story, unidade de moradia, villa, wohnung, wohnung einheit |








