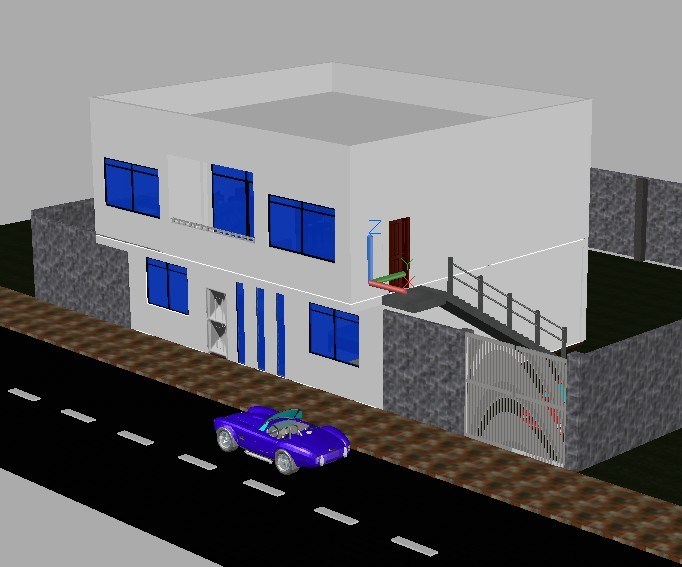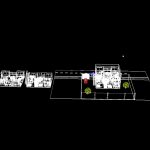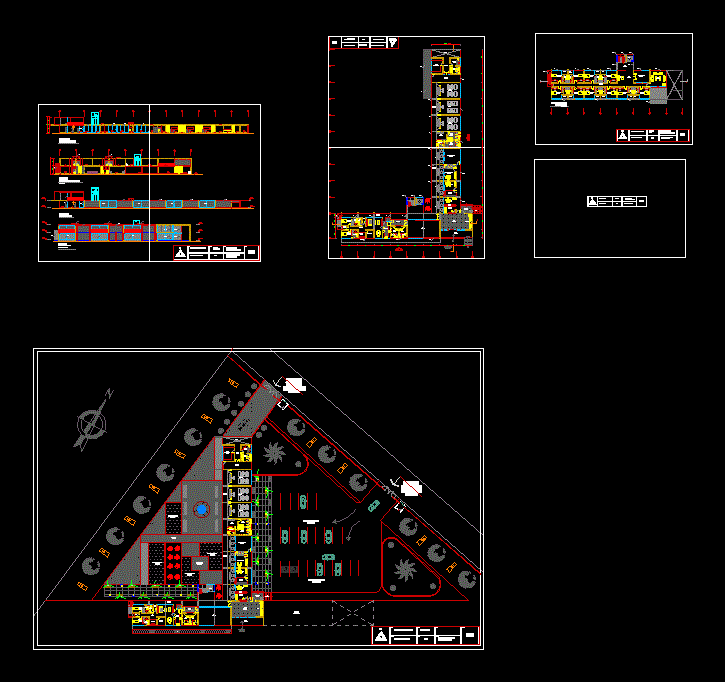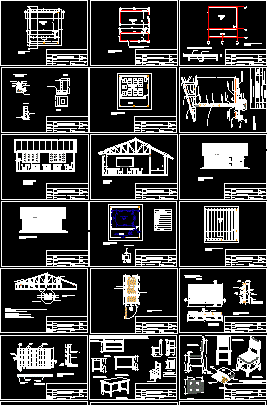Two Storey House 3D DWG Model for AutoCAD
ADVERTISEMENT

ADVERTISEMENT
Two-storey house, two departments.
Drawing labels, details, and other text information extracted from the CAD file (Translated from Spanish):
basic project and execution, single-family house, manuel perez gonzalez, date, scale, location, owner, title, ground floor, flat, plane number, signature, polytechnic school of the coast, project: planimetry house with two floors, I check villa rios, members danny pazmiño juan marazita, chrome gifmap, wood – dark ash, yellow plastic, cream, bedroom, dining room, kitchen, living room, bathroom
Raw text data extracted from CAD file:
| Language | Spanish |
| Drawing Type | Model |
| Category | House |
| Additional Screenshots |
 |
| File Type | dwg |
| Materials | Plastic, Wood, Other |
| Measurement Units | Metric |
| Footprint Area | |
| Building Features | |
| Tags | apartamento, apartment, appartement, aufenthalt, autocad, casa, chalet, departments, dwelling unit, DWG, haus, house, logement, maison, model, residên, residence, storey, unidade de moradia, villa, wohnung, wohnung einheit |








