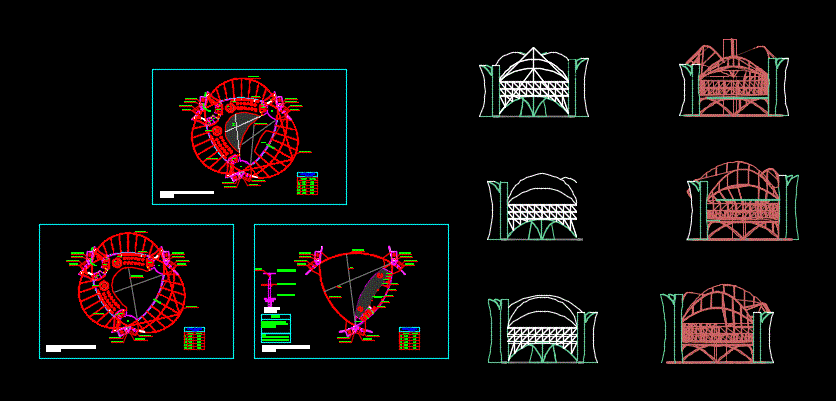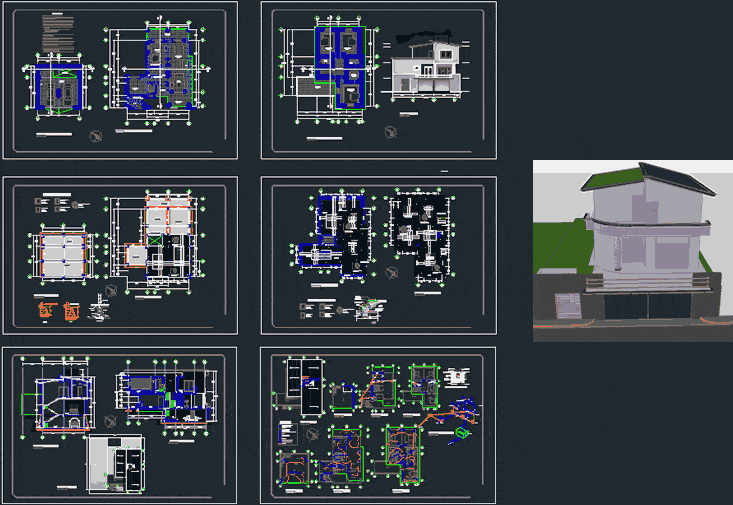Nightclub At Sea DWG Full Project for AutoCAD

The project is about a disco; restaurant and casino located in San Bartolo – Lima Peru; The building system is lightweight steel beams and roof beams with post tensioned to reduce the light; the project to improve tourism in this area
Drawing labels, details, and other text information extracted from the CAD file (Translated from Spanish):
height, width, box of spans, doors, tempered glass, panoramic lift, mechanical extraction, service lift, dance floor, bar, stage, fourth level floor: disco, beams projection, bar box, empty projection, hall , dep., admin., wardrobe, fifth level floor: vip area, elevating stage, with pistons, second stop, first stop, specification, the piston is buried at the bottom of the plunger pushes the platform directly from the bottom, third stop , piston, vacuum, ss.hh ladies, ss.hh men, alm. machines, students :, sheet :, scale :, district :, province :, department :, date :, number of correlative :, san bartolo, lima, catedraticos, photo :, lamina nº :, course :, specialty :, disco- restaurant and casino, location
Raw text data extracted from CAD file:
| Language | Spanish |
| Drawing Type | Full Project |
| Category | Hotel, Restaurants & Recreation |
| Additional Screenshots | |
| File Type | dwg |
| Materials | Glass, Steel, Other |
| Measurement Units | Metric |
| Footprint Area | |
| Building Features | |
| Tags | autocad, BAR, casino, disco, discotheque, DWG, full, Hotel, inn, lima, located, nightclub, party, PERU, Project, resort, Restaurant, san, sea, tourist resort, villa, Whereabouts |








