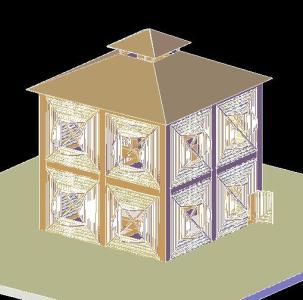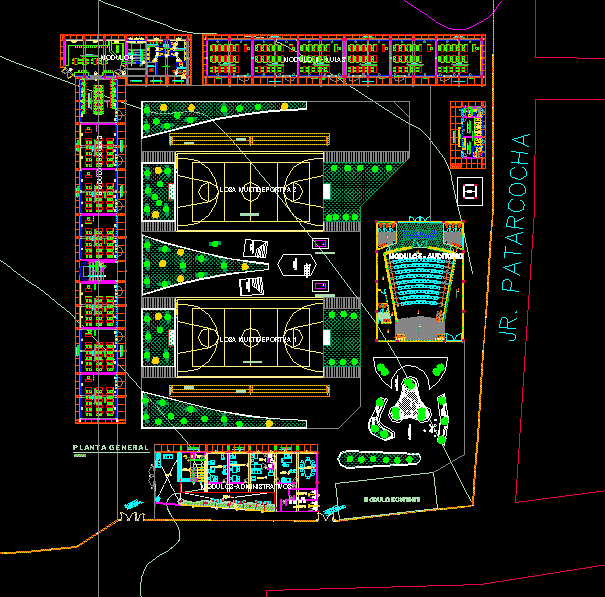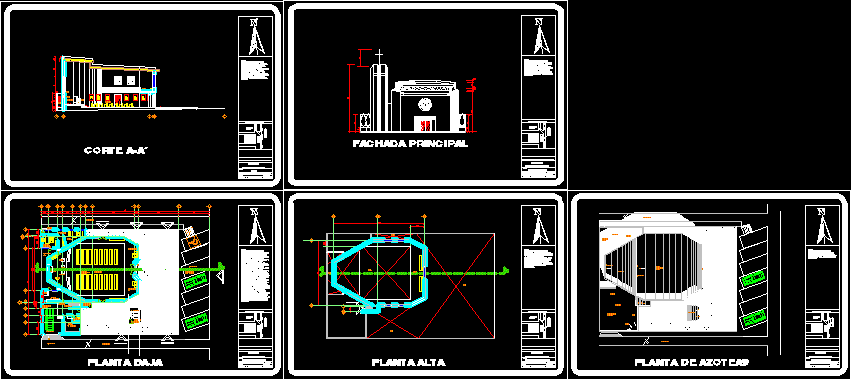Group Of Housings 2D DWG Design Block for AutoCAD
ADVERTISEMENT
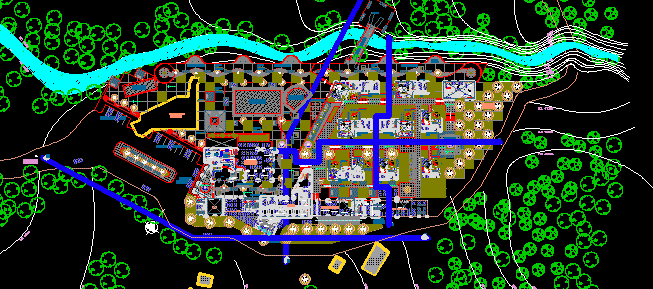
ADVERTISEMENT
This is the design of a resort with different models of bungalows for two, four and six people, it has a laundry service, swimming pool, cafeteria, restaurant, administrative offices and a sauna. You can see the floor plans.
| Language | Spanish |
| Drawing Type | Block |
| Category | Hotel, Restaurants & Recreation |
| Additional Screenshots |
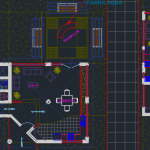  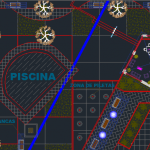 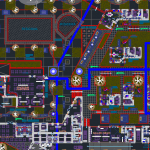  |
| File Type | dwg, zip |
| Materials | Concrete, Steel, Wood |
| Measurement Units | Metric |
| Footprint Area | Over 5000 m² (53819.5 ft²) |
| Building Features | Pool, Car Parking Lot |
| Tags | 2d, autocad, block, bungalows, center, Design, DWG, floor plans, group, Hotel, inn, laundry, offices, recreation, resort, Restaurant, sauna, temporary, tourist resort, villa |



