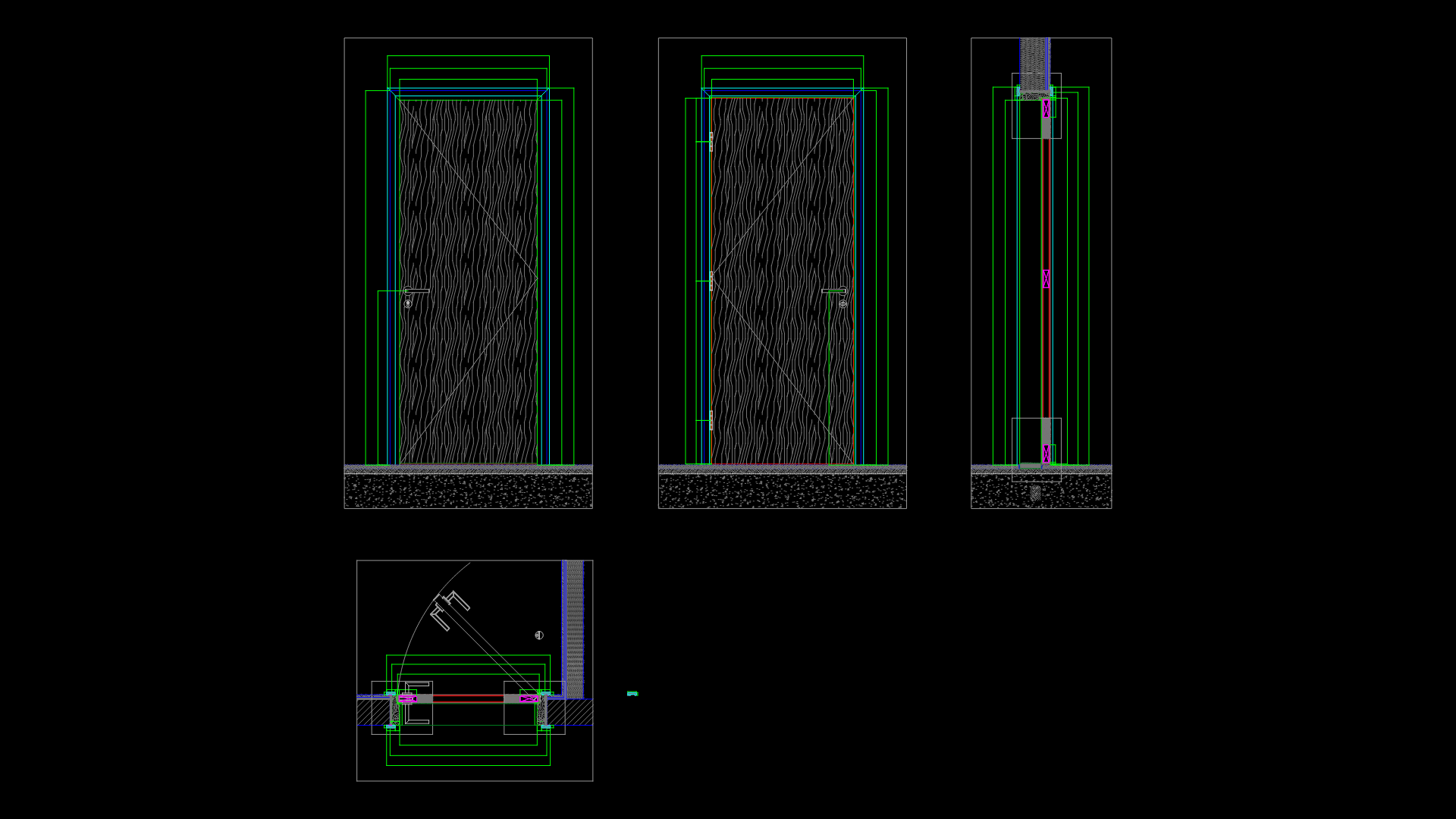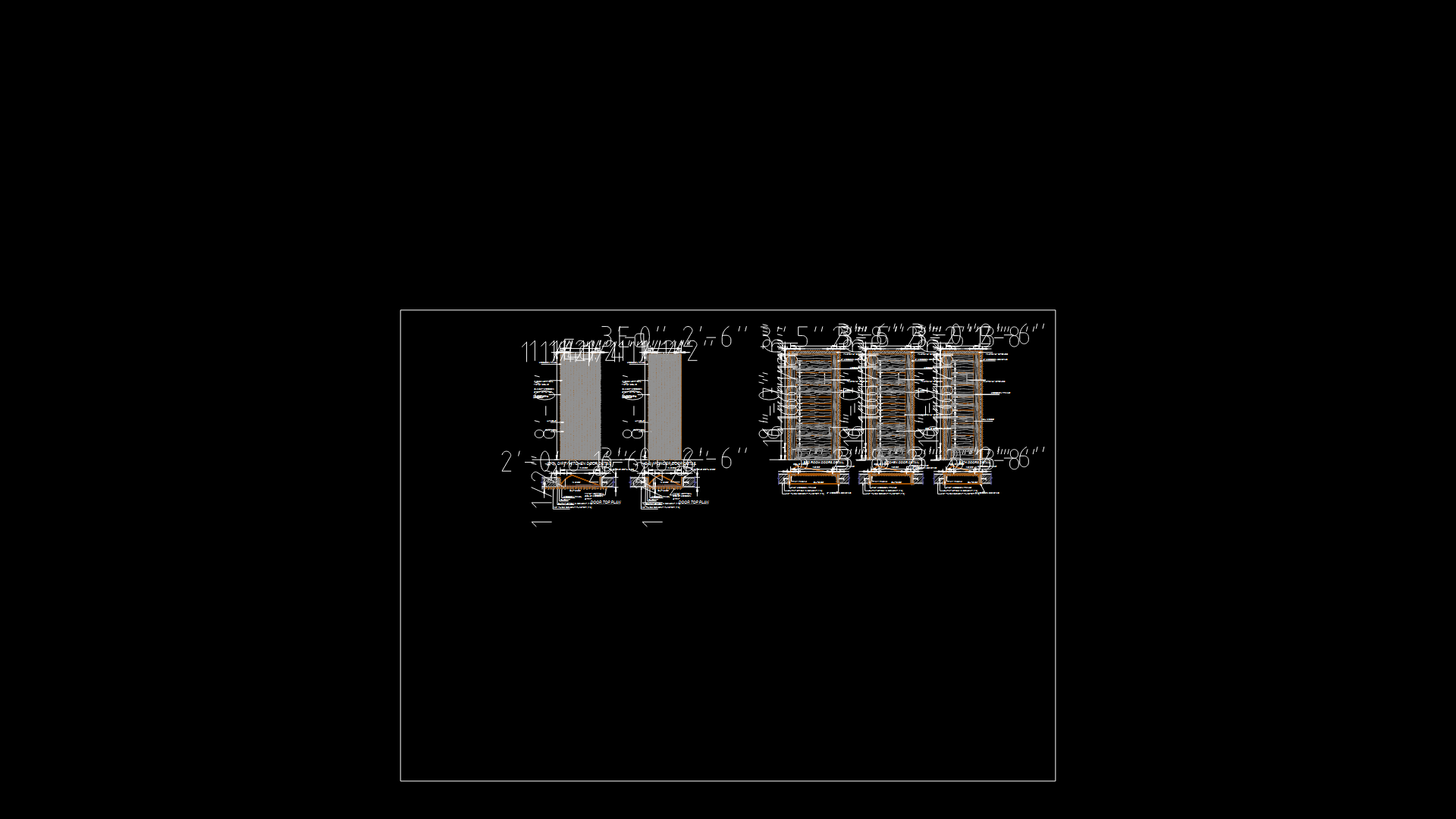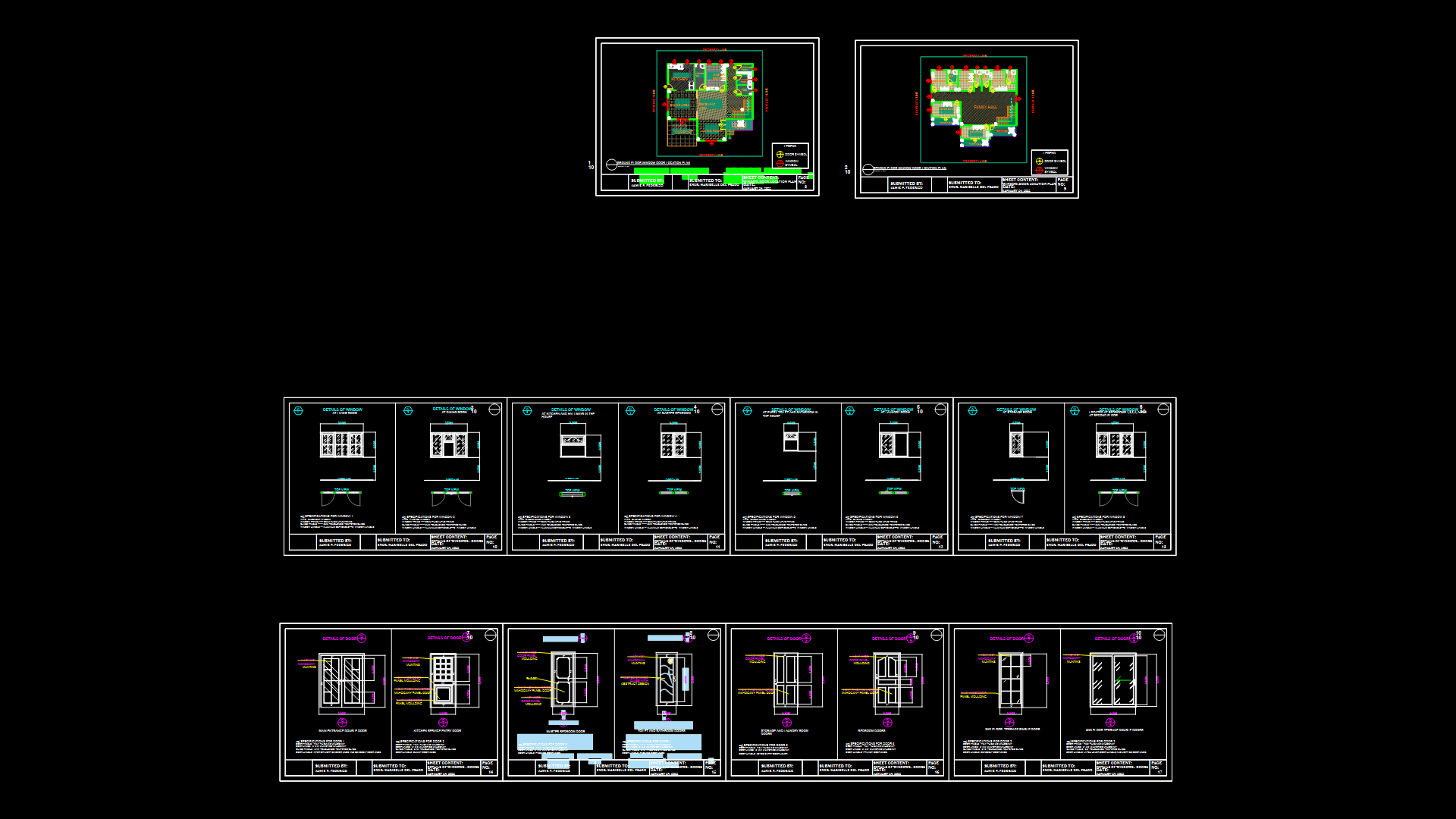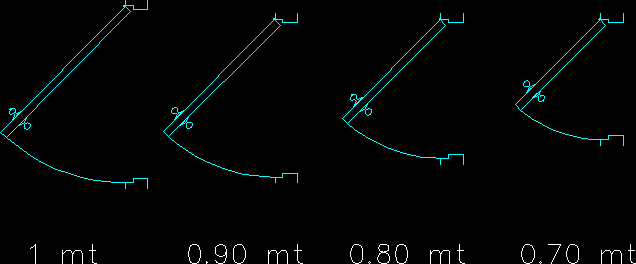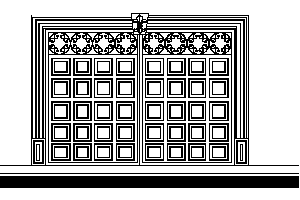Windows Tubular Carpentry DWG Plan for AutoCAD
ADVERTISEMENT
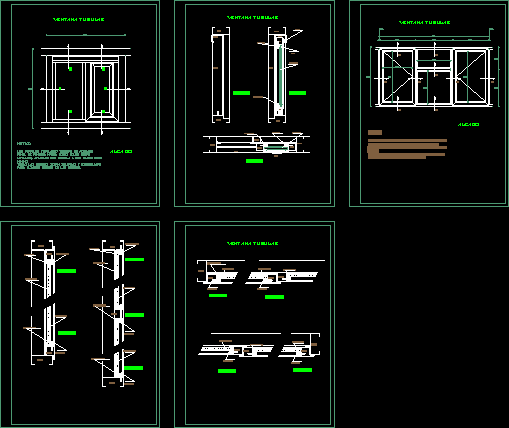
ADVERTISEMENT
Windows tubular carpentry – Details in elevation and plant
Drawing labels, details, and other text information extracted from the CAD file (Translated from Spanish):
tubular window, elevation, cut and-and, trolley, x-x cut, z-z cut, silicon, notes: the tubular profiles will have a final finish of paint comex brand black metallic, applied with a two-hand gun at least. all joints will be welded and ground to eliminate edges in the joints., notes: the tubular profiles will have a final finish of paint comex color metallic navy blue, applied with a gun at least two hands. All joints will be welded and ground to eliminate edges in the joints.
Raw text data extracted from CAD file:
| Language | Spanish |
| Drawing Type | Plan |
| Category | Doors & Windows |
| Additional Screenshots |
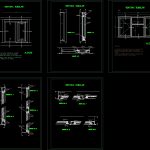 |
| File Type | dwg |
| Materials | Other |
| Measurement Units | Metric |
| Footprint Area | |
| Building Features | |
| Tags | autocad, carpentry, details, DWG, elevation, plan, plant, tubular, window, windows |
