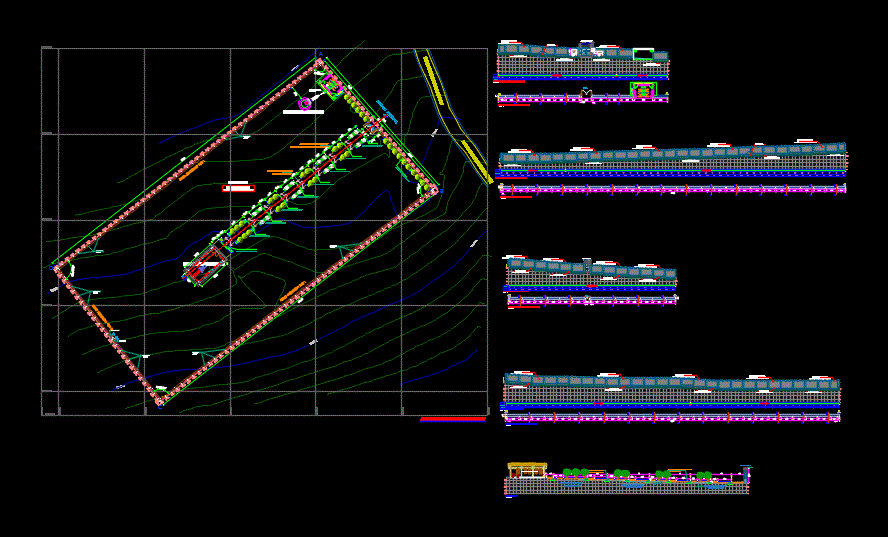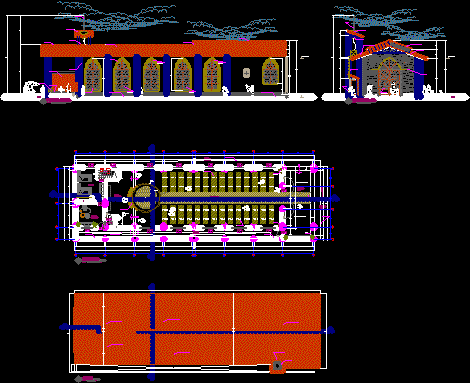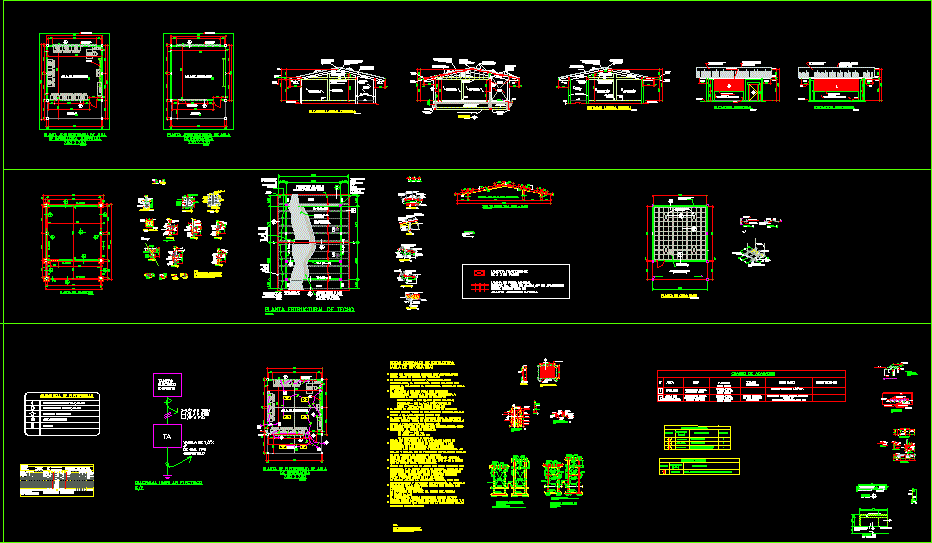Full Cemetery DWG Full Project for AutoCAD

THIS PROJECT IS REFERRED TO A perimeter fence; NICHES; WAKE CHAPEL AND ACCESS
Drawing labels, details, and other text information extracted from the CAD file (Translated from Spanish):
construction box, vertice, side, dist., angle, east, north, ab, indicated, date :, scale :, sheet, location :, district:, depart., location:, province,: huancavelica,: huaytara, ayavi , ing. fair hernandez moreno, mayor:, wallky, drawing:, district municipality of ayavi, technical team:, plane :, project :, we work for all …, lost paradise, june, district, province:, huaytara,: santo domingo, huañacancha, approach, general, fences, perimeter, chapels, infrastructure management, district municipality of santo domingo de chapels, ss.hh., p. of arq enrique guerrero hernández., p. of arq Adriana. rosemary arguelles., p. of arq francisco espitia ramos., p. of arq hugo suárez ramírez., according to profile, technical data table, general approach, coordinates ss.hh, vert., coordinates chapel, note, output pvc tub, varia, cut aa, wake chapel, wake chapel, main, entry, legend topographical, projected polygonal, existing constructions, length, width, description, table of areas to be demolished, existing polygonal, road to ayavi, enclosure exis., material fill, own, projected, seated sardinel, blended mixer, perimeter fence type i, tarrajeo of concrete walls, perimeter, area, comparison of areas, existing, variation, height, line of expansion, projected fence, ss.hh, cota terrain, slope, progressive, demolition plan, existing wall to demolish, income Main, stone foundation, seated stone wall, siding and friejado, typical detail of wall in unevenness, boleado finish, bruña, tarrajeo, detail type I fence, typical detail of straight wall, huaytara – huancavelica, column, grandstand, n.jardin, detail section, gardening sardinel, natural soil tamped, polished cement, polished cement with boleados edges, ramp, compacted terrain, detail of sidewalks and ramps, ramp, sidewalk, compacted filling, typical board between paths , filled with, bituminous material, with own material, procedure for the filling works, in all those zones of unevenness due to the topography of the land or those areas where excavations have been made for, the level of ground to the level of the floor finished must follow, the following procedure :, dry density., said procedure must be done to the bottom level of, terrain., percolation well, setting out plan
Raw text data extracted from CAD file:
| Language | Spanish |
| Drawing Type | Full Project |
| Category | Religious Buildings & Temples |
| Additional Screenshots | |
| File Type | dwg |
| Materials | Concrete, Other |
| Measurement Units | Metric |
| Footprint Area | |
| Building Features | Garden / Park |
| Tags | access, autocad, cathedral, cemetery, Chapel, church, DWG, église, fence, full, igreja, kathedrale, kirche, la cathédrale, mosque, niches, perimeter, Project, temple |







