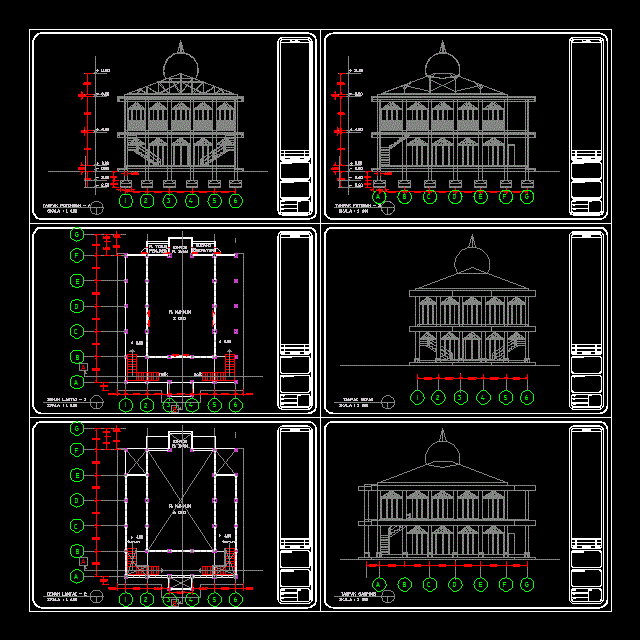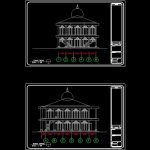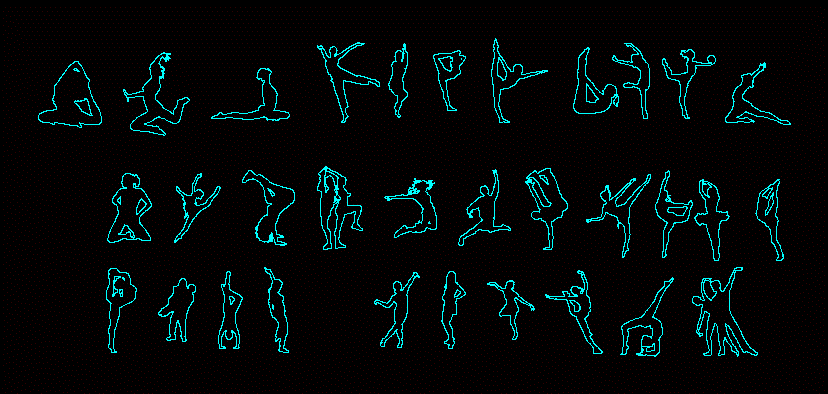Masjid 8×12 DWG Block for AutoCAD

8 X ??12 Ruang Jamaah Teras 2; 5 meter keliling
Drawing labels, details, and other text information extracted from the CAD file (Translated from Indonesian):
scale, project, date, sheet, project name and address, firm name and address, no., general notes, warehouse, operator, r. sleep guard, ride, r. dimmum, down, front view, side view, looks piece – a, looks potogan – b
Raw text data extracted from CAD file:
| Language | Other |
| Drawing Type | Block |
| Category | Religious Buildings & Temples |
| Additional Screenshots |
 |
| File Type | dwg |
| Materials | Other |
| Measurement Units | Metric |
| Footprint Area | |
| Building Features | |
| Tags | autocad, block, cathedral, Chapel, church, DWG, église, igreja, kathedrale, kirche, la cathédrale, meter, mosque, temple |
Share Now!







