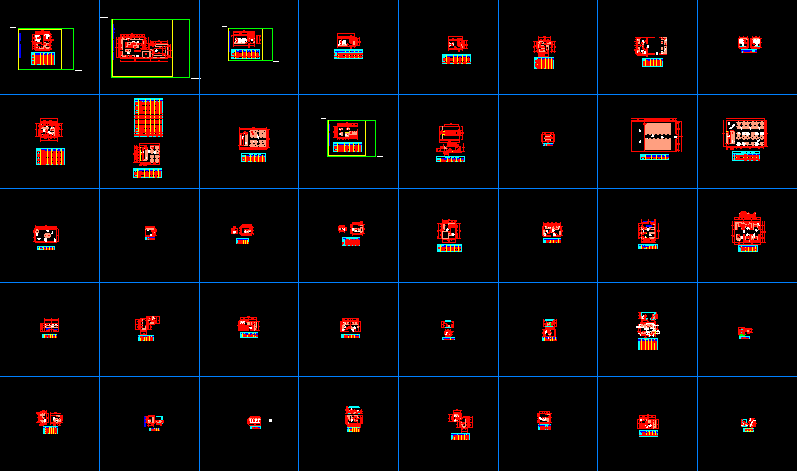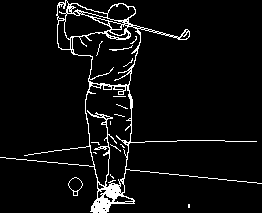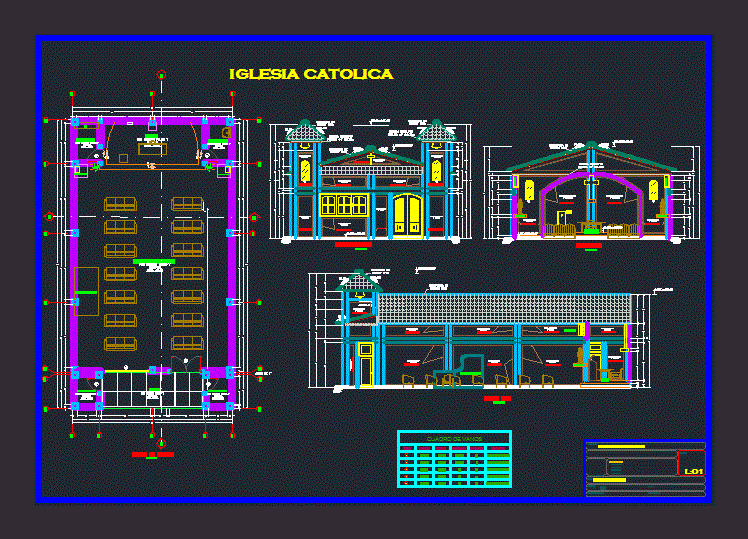Prospetto Cappella DWG Full Project for AutoCAD
ADVERTISEMENT
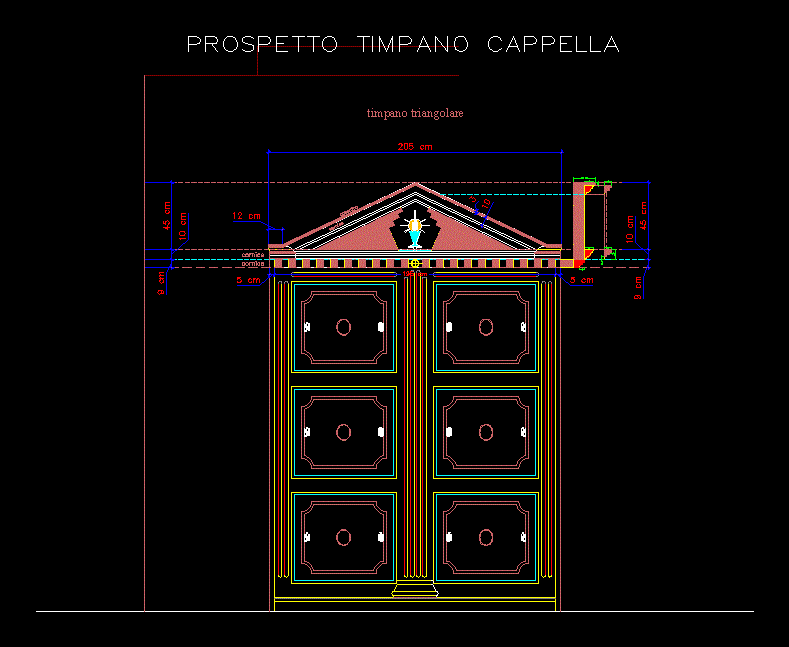
ADVERTISEMENT
Restoration project the cemetery chapel. The new facade is articulated in complete bodies – emerging into the outer profile, alternating with voids – cuts and shadows.
Drawing labels, details, and other text information extracted from the CAD file (Translated from Italian):
pasquale, bonarrigo, architect, technical design studio arch. pasquale bonarrigo, global, cruz,, black, marmor, marblebeige, marmorosso, marmoverde, stone, bricks, gold metal, tympanum prospect chapel, frame, cover, triangular tympanum
Raw text data extracted from CAD file:
| Language | Other |
| Drawing Type | Full Project |
| Category | Religious Buildings & Temples |
| Additional Screenshots |
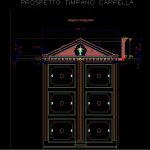 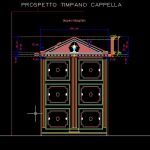 |
| File Type | dwg |
| Materials | Other |
| Measurement Units | Metric |
| Footprint Area | |
| Building Features | |
| Tags | autocad, bodies, cathedral, cemetery, Chapel, church, complete, DWG, église, facade, full, igreja, kathedrale, kirche, la cathédrale, mosque, Project, restoration, temple |


