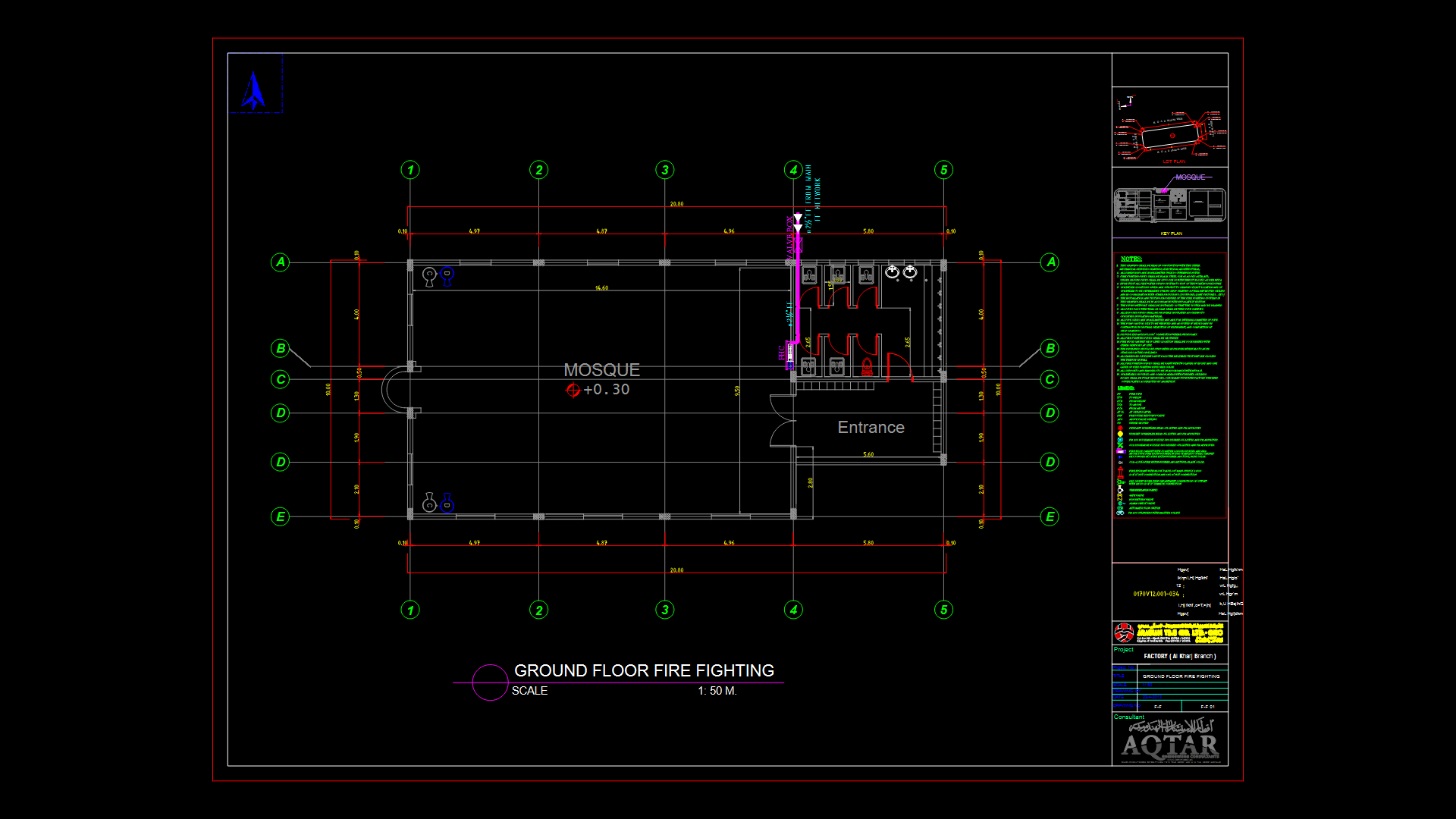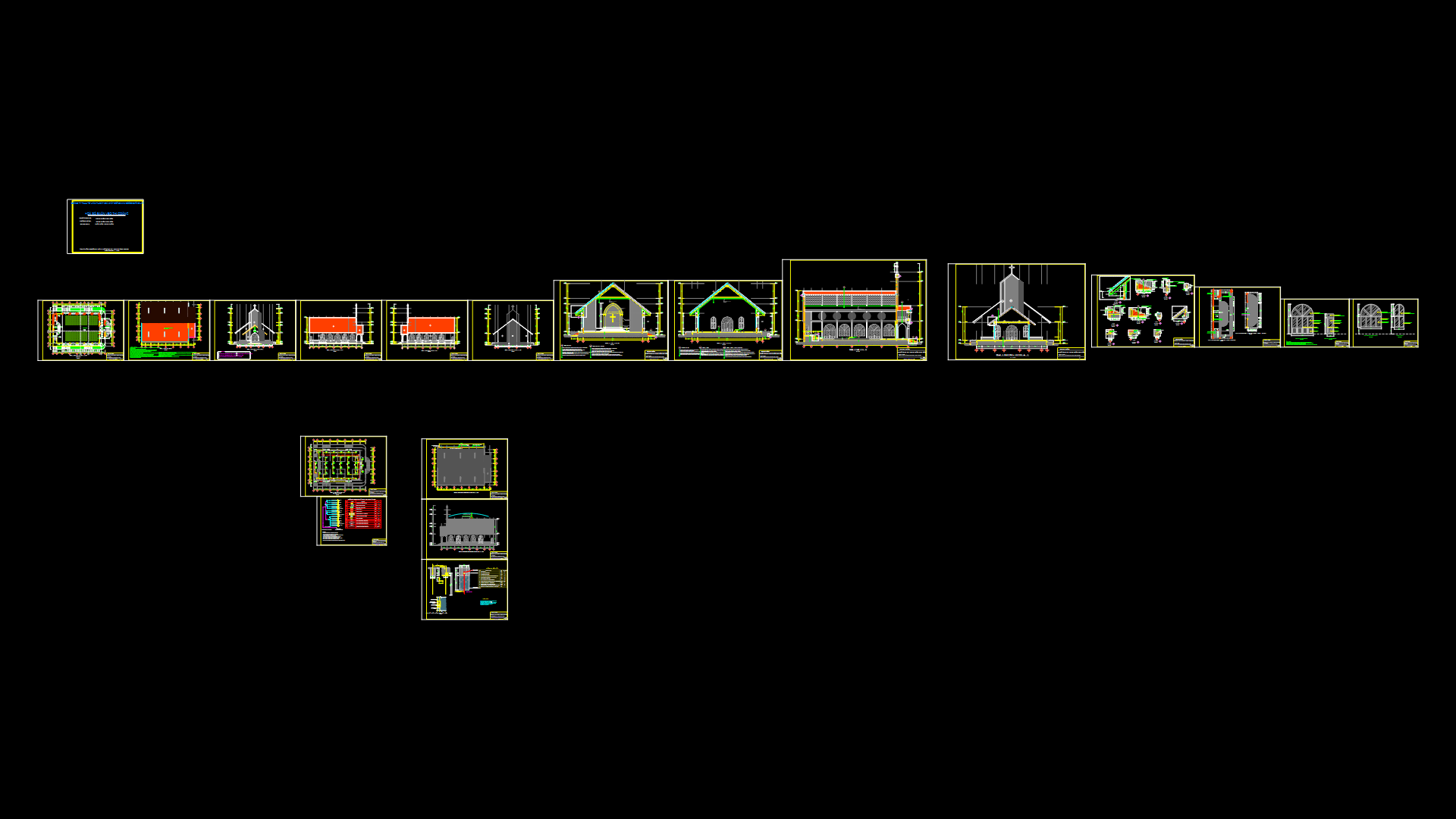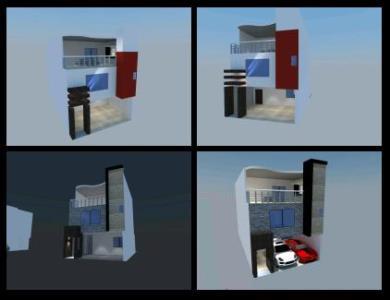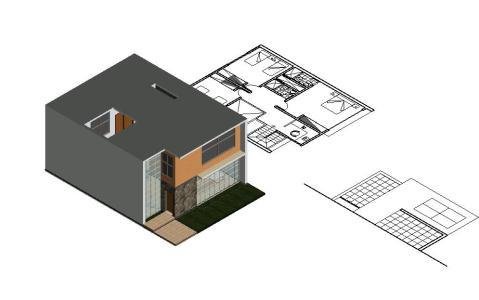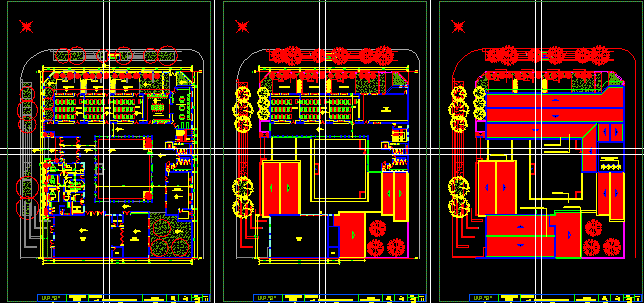Funeral Caracas DWG Block for AutoCAD
ADVERTISEMENT

ADVERTISEMENT
Draft a Funeral on the outskirts of Caracas, Venezuela. Planimetria and Plants
Drawing labels, details, and other text information extracted from the CAD file (Translated from Spanish):
administration, presidency, meetings, hall, advisor, secretary, reception, living, bedroom, planning, blueprint, metroplitano cemetery izcaragua, north, location: caracas – guarenas highway, heliport sector, municipality. square, edo. miranda, architecture :, arq. Luis J flowers b., owner :, arq. andreina flores s., investments nasra ca, content, top floor funeral home, print black and white, plant ceiling funeral, full color print, accessories, showroom, office, and box, tanatopraxia, contracting, laboratory, deposit, cleaning, chapel , furnaces, crematorium, columbarium, cafetin, gazebo, ground floor funeral home
Raw text data extracted from CAD file:
| Language | Spanish |
| Drawing Type | Block |
| Category | Religious Buildings & Temples |
| Additional Screenshots |
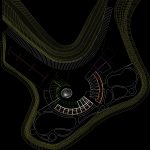 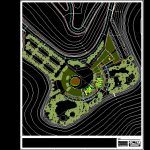 |
| File Type | dwg |
| Materials | Other |
| Measurement Units | Metric |
| Footprint Area | |
| Building Features | |
| Tags | autocad, block, caracas, cathedral, Chapel, church, draft, DWG, église, igreja, kathedrale, kirche, la cathédrale, mosque, outskirts, planimetria, plants, temple, Venezuela |
