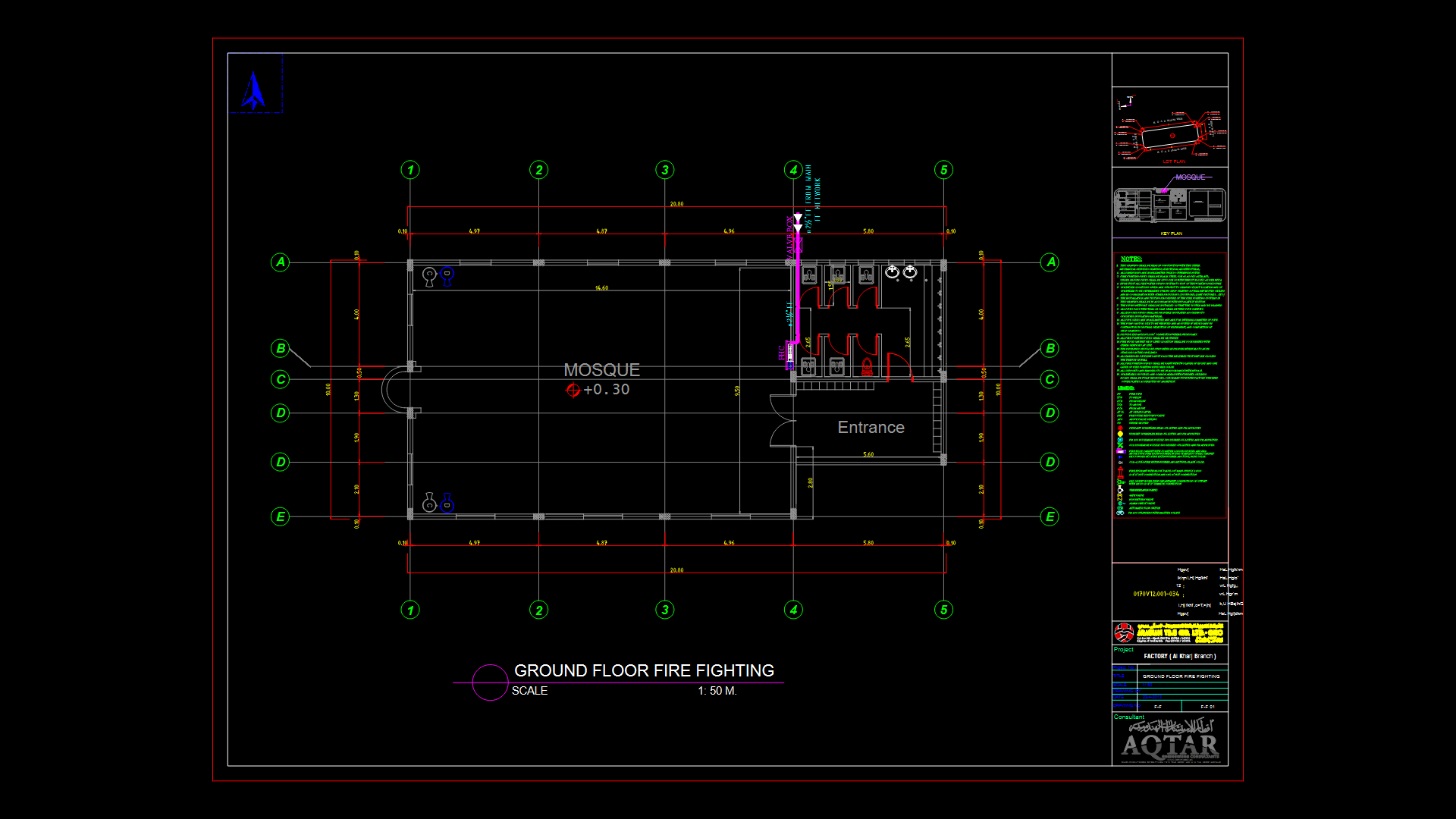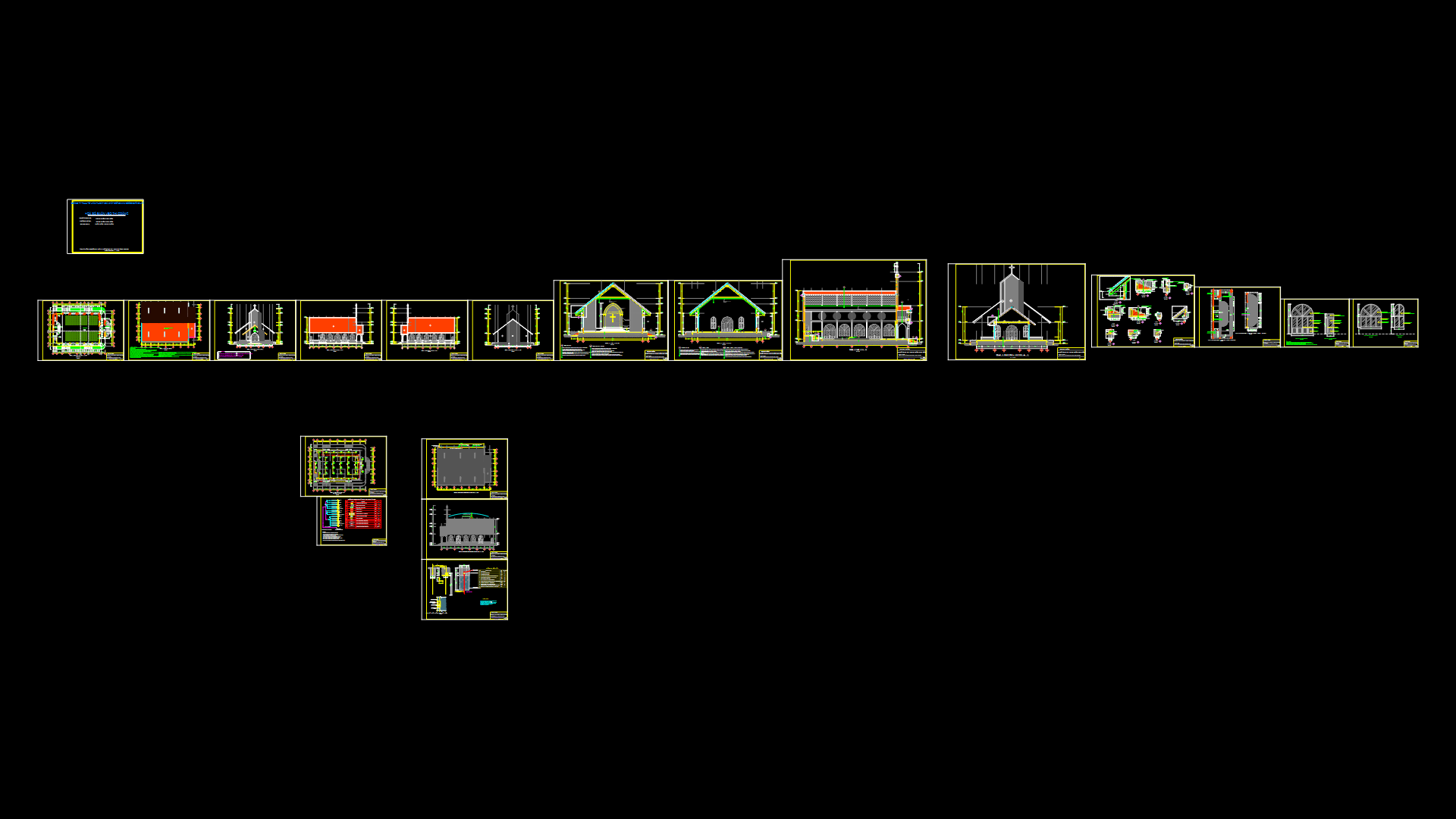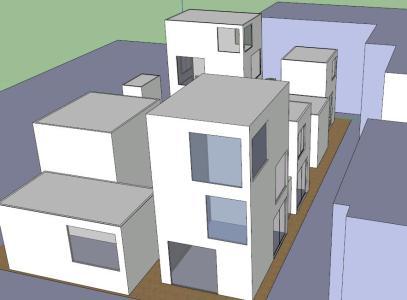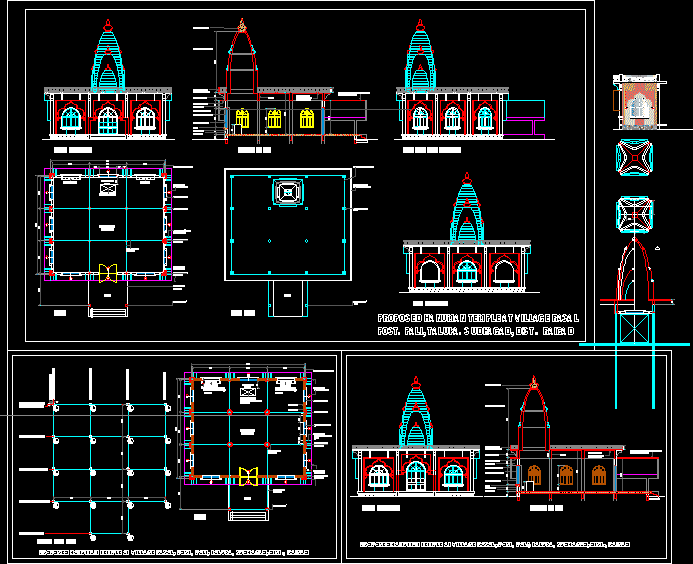Housing Religious DWG Block for AutoCAD

It is a two-level house, designed to Franciscan religious spaces has as its sacristy and chapel with altar room – dining room, kitchen pantry, laundry, rooms for girls rooms for the same religious, has a constructed area of ??600 m2 with a total land area of ??1440 m2.
Drawing labels, details, and other text information extracted from the CAD file (Translated from Spanish):
perimeter, areas – sector canonesas, free area:, date :, plane :, indicated, scale :, project :, sheet no., archbishopric of Cusco, owner :, cad :, professional :, local house canonesas, arq. eduardo callañaupa astete, location:, parish san sebastian, address :, type, width, height, observation, sill, cobbled with dry limestone, grass-grass, latticework, painting of finishes, area sector:, signature:, occupied area :, sector, canonesas, patio, kitchen, work table, kitchen estractor duct, parking, cat ladder, sidewalk, dining room, pantry, library, hall, corridor, folding panel, cleaning yard, lavad., guest bedroom, hall, altar, chapel, sacristy, duct, ventilation, projection, living, glass block, projection height and average, entrance, main, projection of flow, service, saved, procuraduria, cl., bedroom, ss.hh., office, tv, projection of eaves, deposit, girl’s bedroom, and ironing, laundry, laundry, tendal, washing, lighting, and ventilation, arq. juan rolando esquivias amaru, nm, finishes, picture of openings, reception room, living room, bedroom girls, corridor, rear corridor, extension of module visits, sshh, roofed front hall, ss.hh, laundry, landscaping, locksmiths , floor insulation, patio garden, description, baseboards and umbrellas, doors and windows, warm floors, chimney, exterior façade façade, ventilation duct, staircase, cold floors, specifications, recommendations, home finishes-Franciscan mothers, architecture area , direct, mechanized for kitchen, mechanized for kitchen with exit to street and patio, evacuation to height of mezzanine, wood board, confectioners, mayolicas, reduced board, only inner zocalo, external security and internal ball, stone, bedrooms, bathrooms , stone veneer, ceramics cooked, vitrified color, blue andecite., with jamb type drawer and molding, metal shot vertical to ceiling, radiant floor, irregular type celu lar, andesite and reticular, lacquered before placed, laquedo dd, color gold, bedrooms deck type frame overlayed, not in main department, flat, window, porthole, concrete, roof, code, width, height, alfeizer, doors, windows , elevation and cuts, stile covering
Raw text data extracted from CAD file:
| Language | Spanish |
| Drawing Type | Block |
| Category | Religious Buildings & Temples |
| Additional Screenshots |
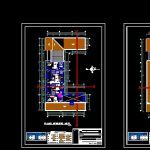 |
| File Type | dwg |
| Materials | Concrete, Glass, Wood, Other |
| Measurement Units | Metric |
| Footprint Area | |
| Building Features | Garden / Park, Deck / Patio, Parking |
| Tags | autocad, block, cathedral, Chapel, church, designed, DWG, église, house, Housing, igreja, kathedrale, kirche, la cathédrale, Level, mosque, religious, religious architecture, spaces, temple |
