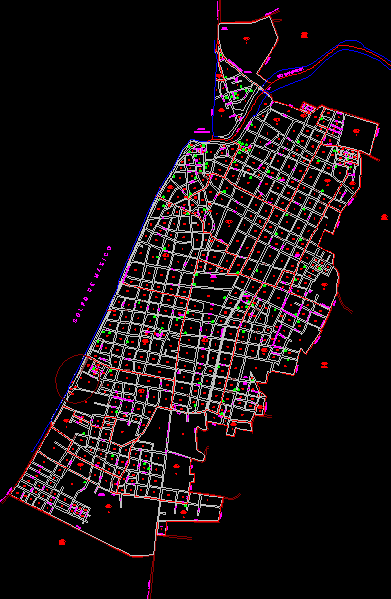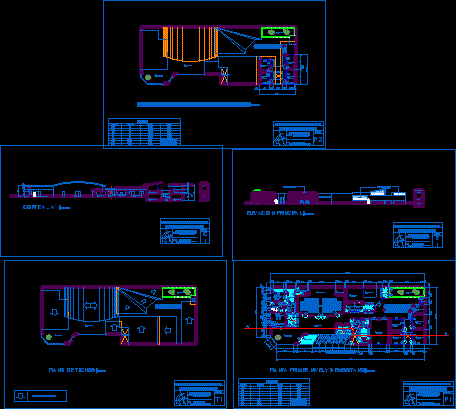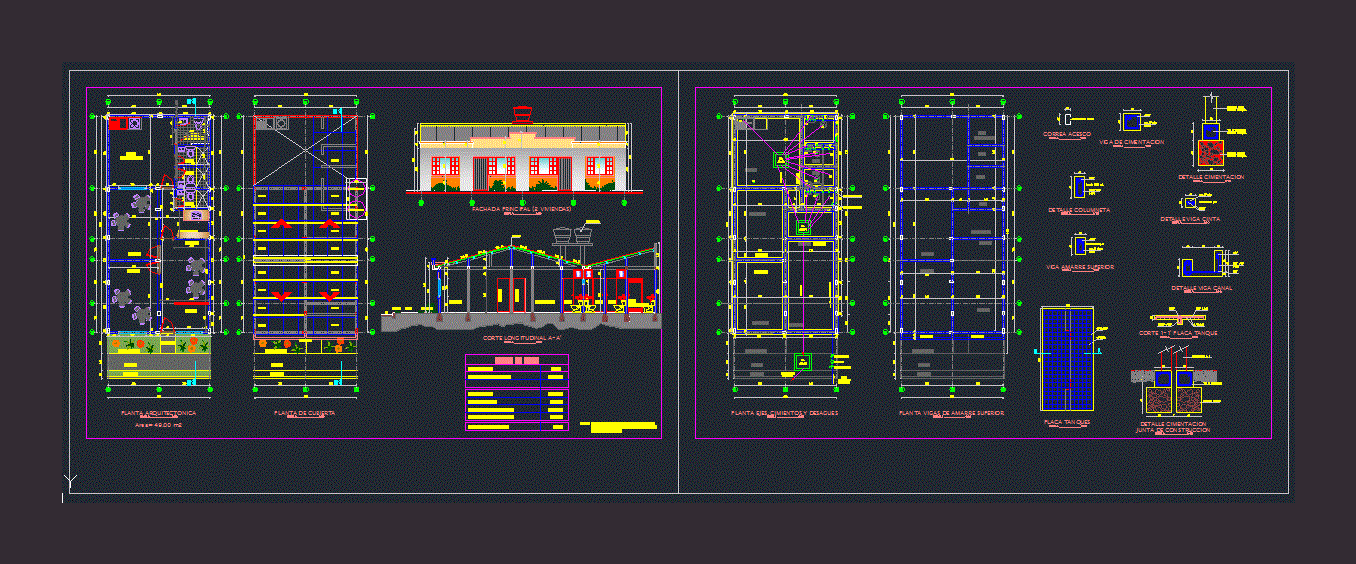Religious DWG Block for AutoCAD
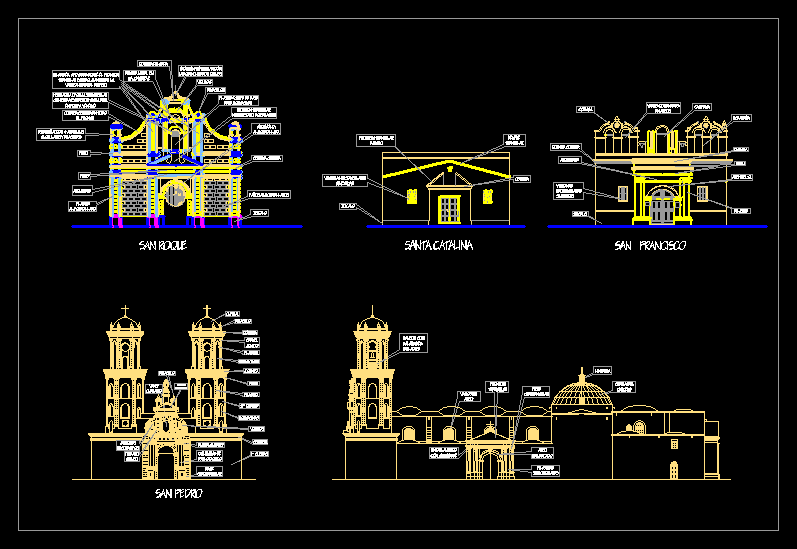
CRANE CHURCH – San Roque – Santa Catalina – San Francisco
Drawing labels, details, and other text information extracted from the CAD file (Translated from Spanish):
santa catalina, san francisco, san roque, cornice run, padded cloths, zocalo, archivolta cushioned, pinnacles, cornice, triangular fronton party, triangular top, triangular fronton intersected by pilastre, pilastre padding, architrave, frieze, bays crowned in arches, archivolt , pilastre, bell, scrolls, mural painting in low relief, triangular fronton with curved inclined sides, thin cornice, pilastres, supported on the triangular fronton party, maintain the verticality of the building, cornice run across the front, rectangular symmetrical windows, bulrush , entablamento, quadrangular base, columns of doric style, niches, balcony with carved balusters, quadrangular shaft, semicircular pilasters, entablature with architrave, framed arch, arched openings, triangular fronton, lantern, cruise dome, oval vain, truncated tympanum, decorative vases, pilaster, shaft, ionic capital, pinnacle, dome, fronton semici rcular, san pedro
Raw text data extracted from CAD file:
| Language | Spanish |
| Drawing Type | Block |
| Category | Religious Buildings & Temples |
| Additional Screenshots |
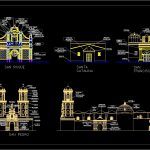 |
| File Type | dwg |
| Materials | Other |
| Measurement Units | Metric |
| Footprint Area | |
| Building Features | |
| Tags | autocad, block, cathedral, Chapel, church, crane, DWG, église, francisco, igreja, kathedrale, kirche, la cathédrale, mosque, religious, san, santa, temple |


