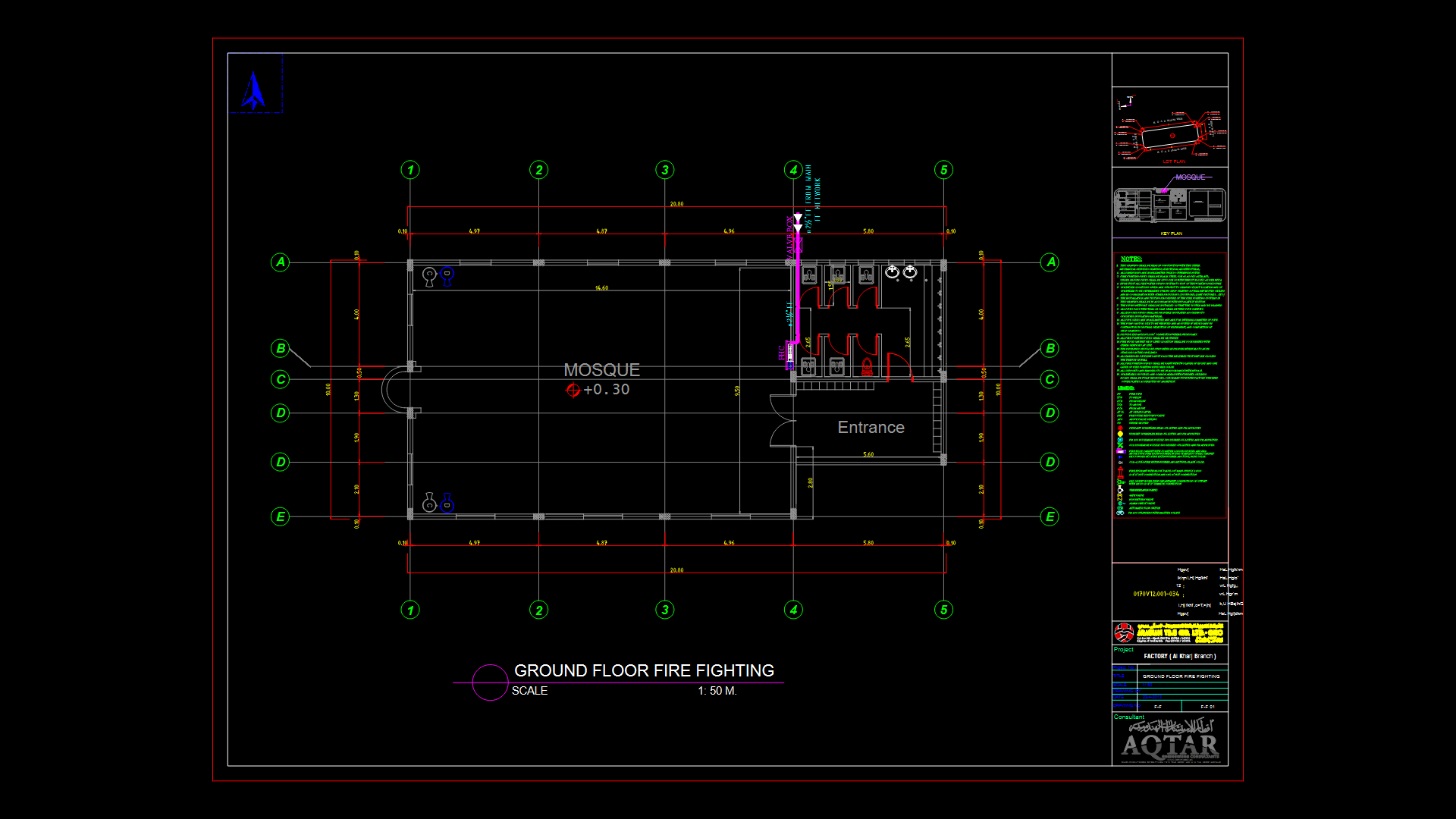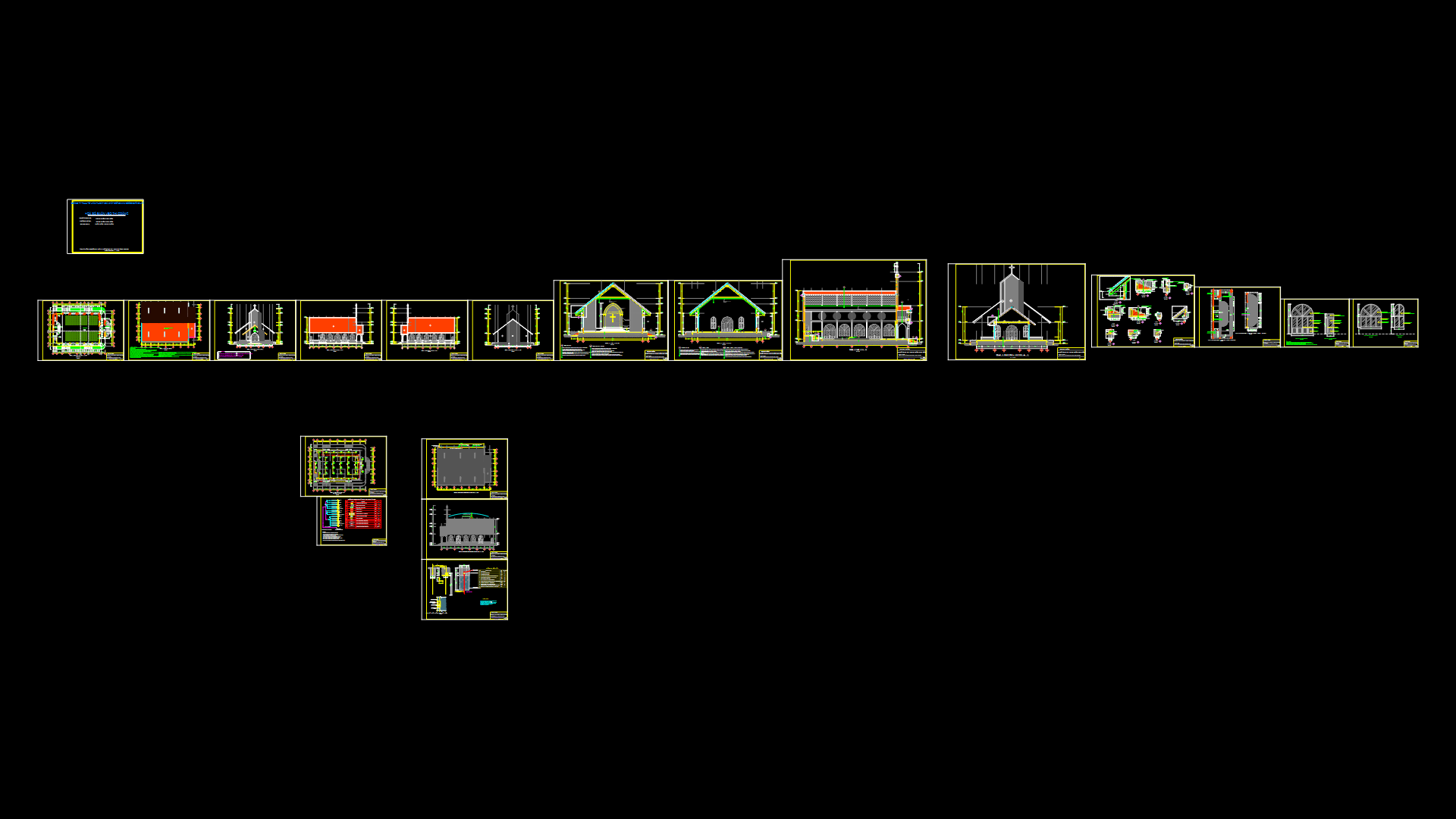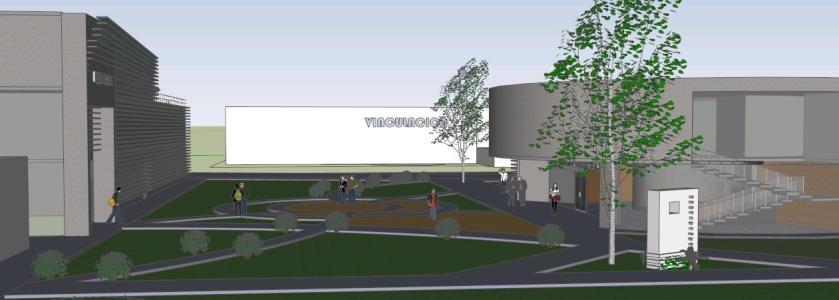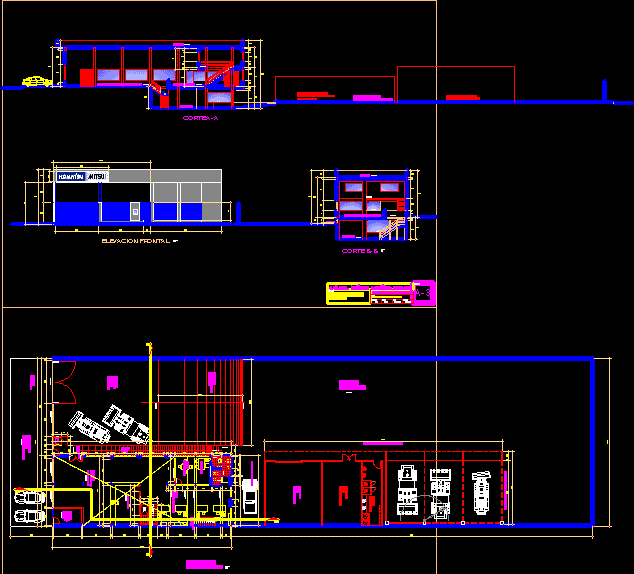Chaple – DWG Full Project for AutoCAD
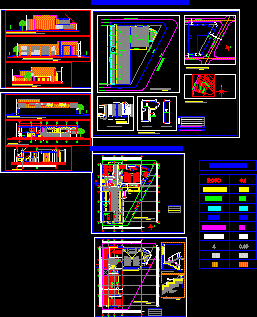
Chaple – Classrooms -Plants – Sections – Project
Drawing labels, details, and other text information extracted from the CAD file (Translated from Spanish):
interior patio, kitchen, cellar, dining room, bathroom, office, manipulative, disabled, chapel, empty, axis, ladies, men, projection second level, existing floor, street Juan Fernandez, official line, Easter Island, sidewalk, line property, road axis, abtao island street, solera edge, building line, site plan, silhouettes plane, location plan, juan antonio rios, juan fernandez island, abtao island, easter island, layers, magenta, white, blue, green, cyan, red, yellow, table of surfaces, dining rooms, wake, library, court b – b ‘, urinal, court a – a’, altar, virgin de la paz chapel, street elevation abtao, elevation street juan fernandez , adosamiento, elevation street easter island, classroom, cellar mat. studio, south elevation, metal grating, canopy, typical fence, overgrown ha, access gates, section grating type, strip, non-slip, oratory, load occupation, ball, patio, translucent cover, roof zincalum, handrails, prefabricated harrow, budnick tile , overdose tuned, plastered, plaster in scale according to calculation, prefabricated budnick harrow, slab according to calculation, budnick tile rest, prefabricated budnick harrow, ha slab, sky plaster plastered, tiled dust cover, typical cut grdas, budnick, projection shaft, plane decks
Raw text data extracted from CAD file:
| Language | Spanish |
| Drawing Type | Full Project |
| Category | Religious Buildings & Temples |
| Additional Screenshots |
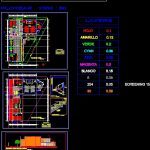 |
| File Type | dwg |
| Materials | Other |
| Measurement Units | Metric |
| Footprint Area | |
| Building Features | Deck / Patio |
| Tags | autocad, cathedral, Chapel, church, classrooms, DWG, église, full, igreja, kathedrale, kirche, la cathédrale, mosque, plants, Project, sections, temple |
