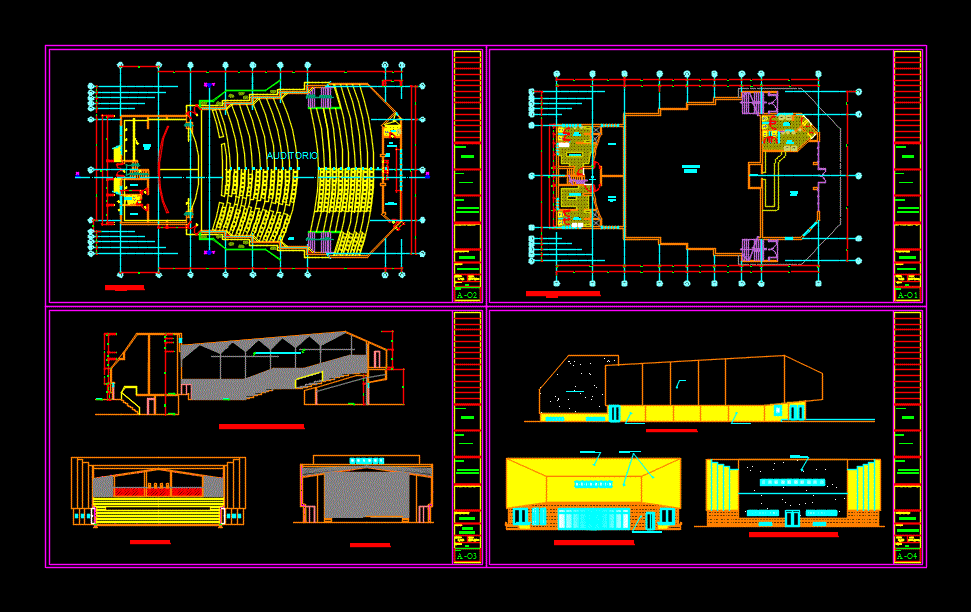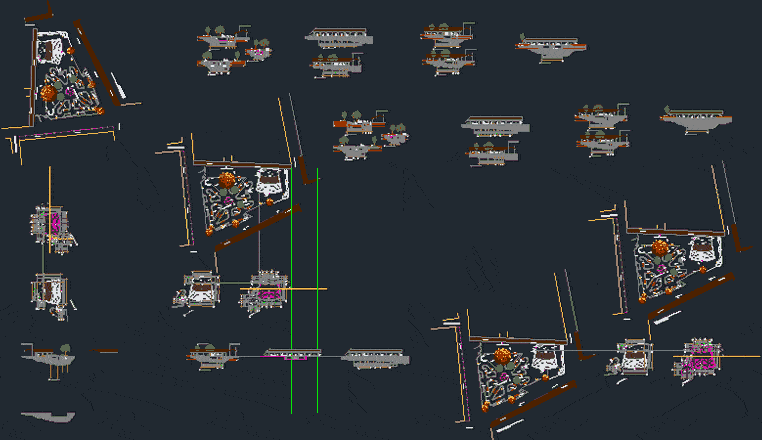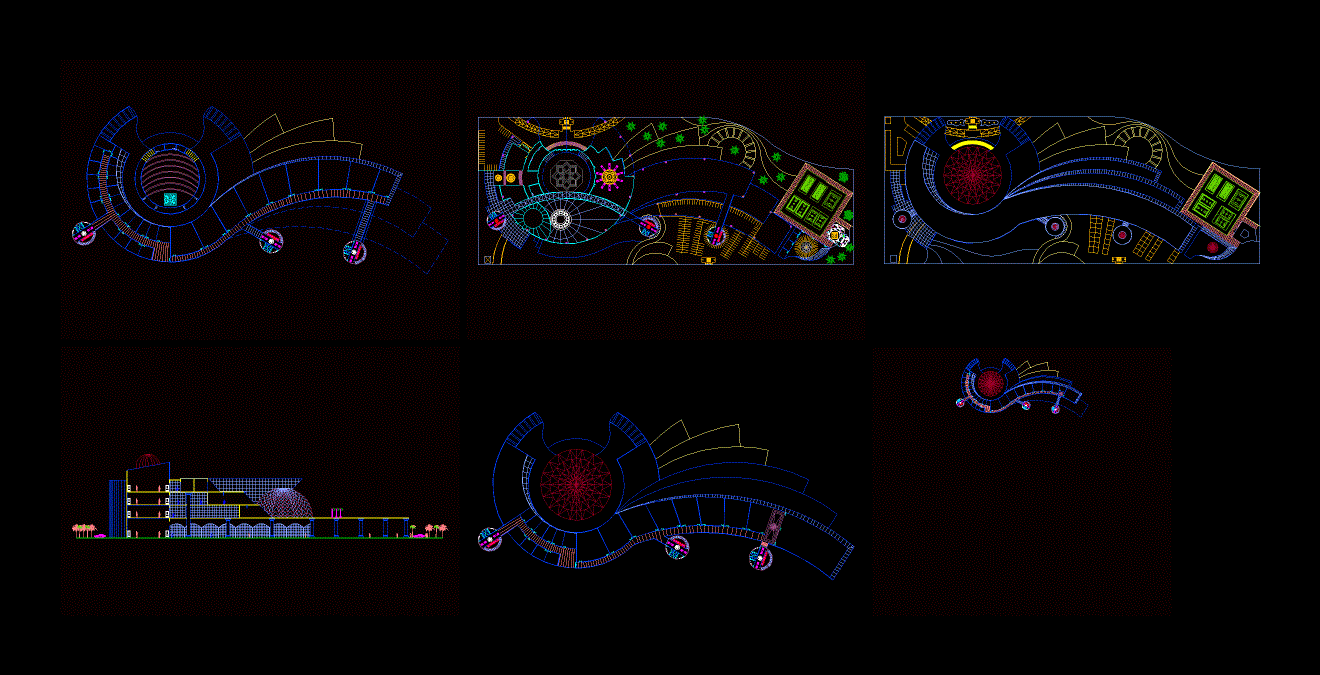Auditorium DWG Detail for AutoCAD

Architectural drawings of UNJFSC -Huacho Lima Peru; includes cuts and detail, sshh.
Drawing labels, details, and other text information extracted from the CAD file (Translated from Spanish):
ss.hh, women, men, wardrobe, warehouse, cement floor, polished, cafeteria, terrazzo floor, hall, cut aa, perciana, wood, architecture, project :, sheet :, scale :, drawing :, plane: , date :, specialty :, basement – cafeteria, location :, owner :, responsible professional :, central auditorium, unj.sc, university city, huacho – huaura – lime, partitioning of, soap dish, duct, ventilation, white mayolica, bb court, court cc, court dd, courtroom, projector, npt, floor, polished cement, ss.hh., dressing room, lobby, parquet, auditorium – stage, auditorium, fill, ground, box vain, type, width , high, alfeizer, quantity, door, window, observations, machimbrada, plywood, wood shutter, hatched structures for electric appliances, pastry brick coverage, concrete caravista corduroy, ceramic tile veneer, simple caravista concrete, concrete caravista with white additive
Raw text data extracted from CAD file:
| Language | Spanish |
| Drawing Type | Detail |
| Category | Entertainment, Leisure & Sports |
| Additional Screenshots | |
| File Type | dwg |
| Materials | Concrete, Wood, Other |
| Measurement Units | Metric |
| Footprint Area | |
| Building Features | |
| Tags | architectural, Auditorium, autocad, cinema, cuts, DETAIL, drawings, DWG, includes, lima, PERU, sshh, Theater, theatre |






