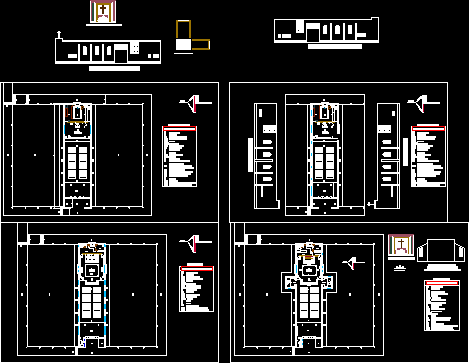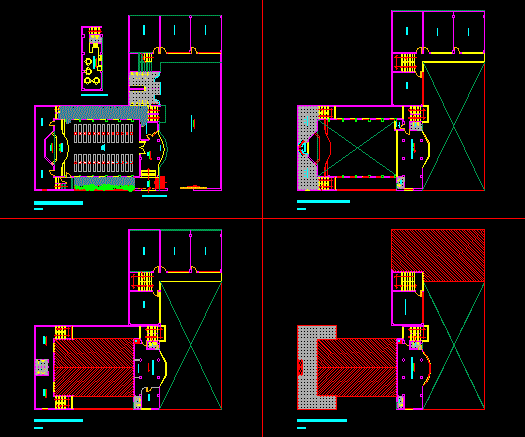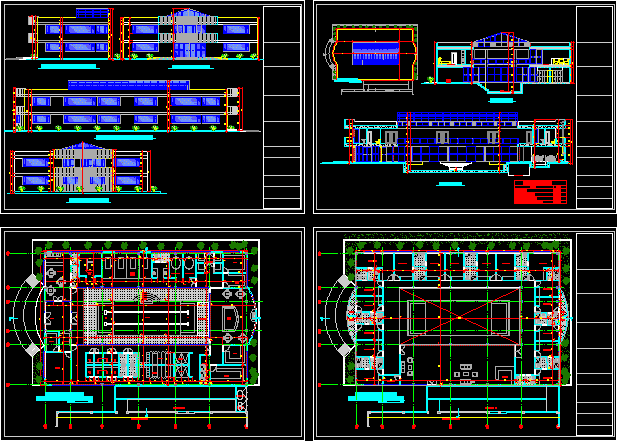Theater DWG Section for AutoCAD
ADVERTISEMENT
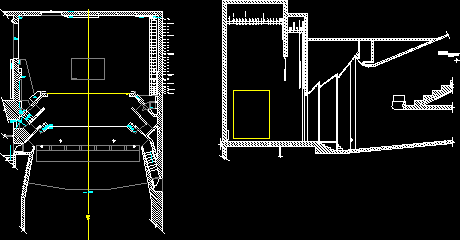
ADVERTISEMENT
Theater – Plant – Section
Drawing labels, details, and other text information extracted from the CAD file:
howell theatre: university of nebraska-lincoln, date:, scale:, plan, des. by:, dr. by:, sheet, s. r. box boom, stage right balcony boom, down to dressing rooms, spkr., s.r. proc. boom, elec. junction box, fire hose, video, monitor, box, stage door, worklight, beam, breaker, elec., shop, boxes, console, radiator, loading dock, ceiling lighting position, stage right balcony boom, balcony lighting pos., s. l. box boom, balcony, down to alley, s.l. proc. boom, trap, fire curtain, house curtain, curved pipe, cyc, pipe storage, dead hung border, rear aud. pipe, elevator, electric, note:, top balcony seat, location., shop door, balcony boom, box boom, ceiling lighting pos.
Raw text data extracted from CAD file:
| Language | English |
| Drawing Type | Section |
| Category | Entertainment, Leisure & Sports |
| Additional Screenshots |
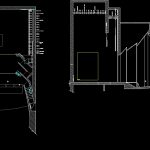 |
| File Type | dwg |
| Materials | Other |
| Measurement Units | Metric |
| Footprint Area | |
| Building Features | Elevator |
| Tags | Auditorium, autocad, cinema, DWG, plant, section, Theater, theatre |

