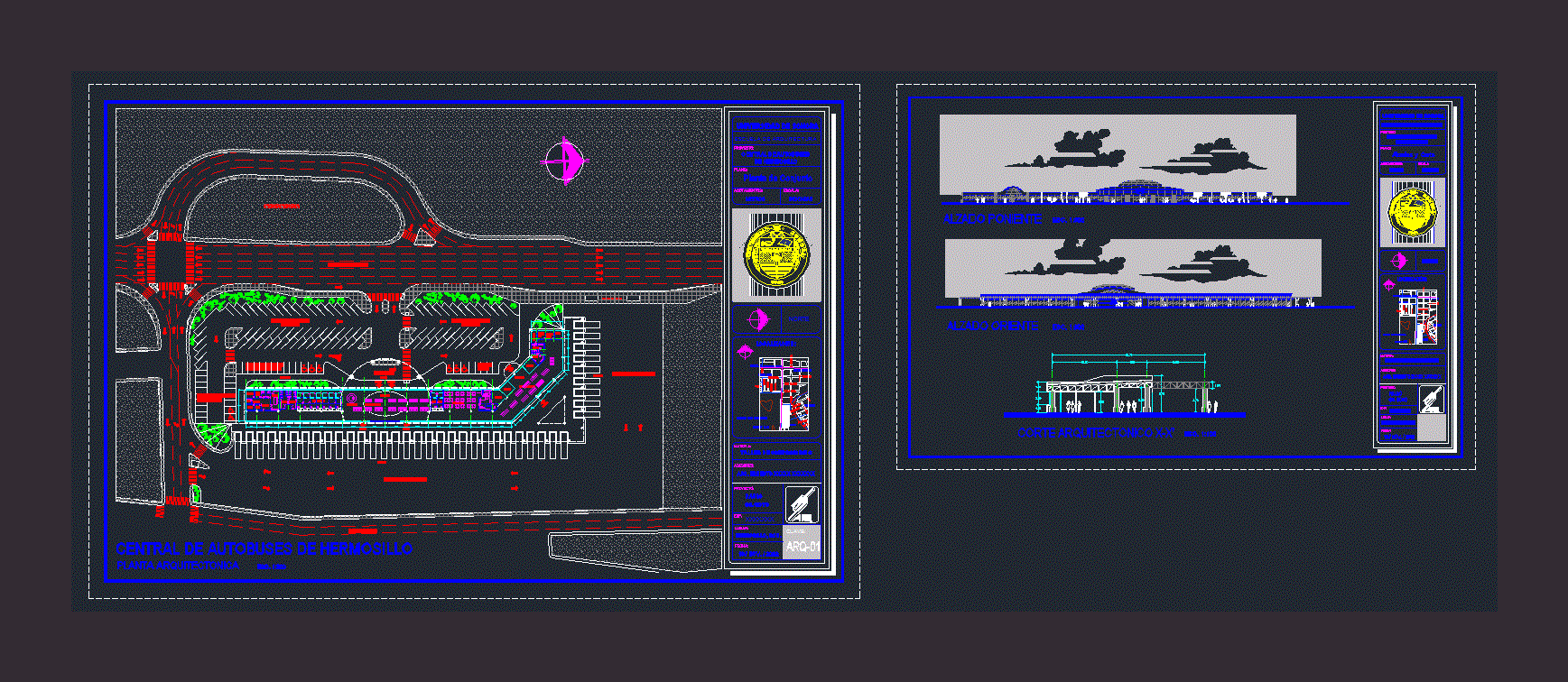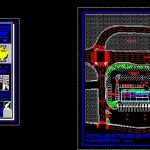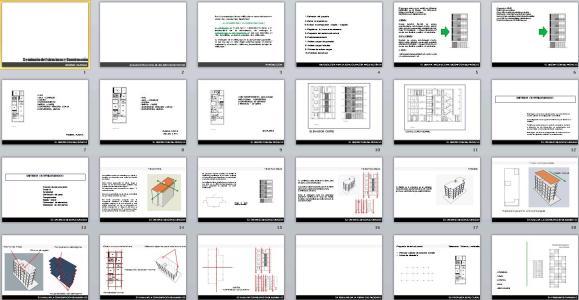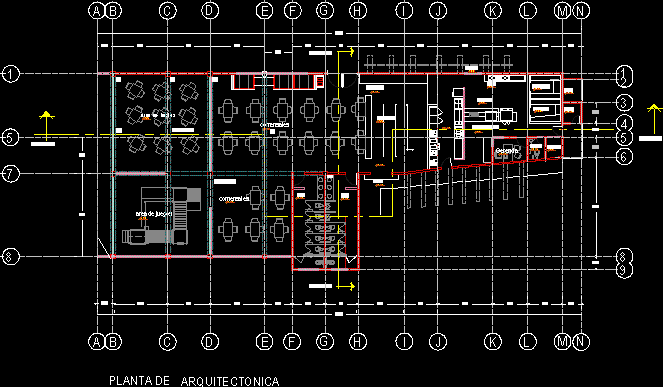Central Bus Hermosillo DWG Section for AutoCAD

DRAFT CENTRAL NEW BUSES IN Hermosillo. HAS 2 FLAT WITH ARCHITECTURAL JOINT PLANT NAMES WITH SPACES; FRONT AND SECTION .
Drawing labels, details, and other text information extracted from the CAD file (Translated from Spanish):
commercial area, parking, exclusive taxis, date :, place :, hermosillo, son., key:, paulo, exp., xxxxxxx, gil soto, projected :, arq. ernesto xxxxx xxxxxxx, advisors :, matter:, of Hermosillo, location:, north, scale:, plant of set, dimensions :, meters, level :, indicated, school of architecture, central bus, sound university, project :, central bus Hermosillo, architectural plant, metal, new station, nickel, platinum, veracruz, molybdenum, pemex, country club, country club residential, lomas pitic, uranium, bismuth, church, white branch, rose, the red, strontium, jasmine, bougainvillea, sunflower, alelihes, candles, pitic, oviedo, zinc, boulevard eusebio kino, restaurant, federal, suburban, waiting room, admon, mod. info., warehouse, deleg., medic., telef., salamanca, street church, yard maneuvers, prev., fed., ssm, ssh, access, preparation, washing, cold, cto., cooking, waiters, winery, gerenc., arch., cont., ger., sub-, boards, recep., aux., recep., bus stop, sidewalk, employees, general, taxis, estac., drop off, platforms, vestibule, elevations and cut, west elevation, east elevation, architectural cut xx ‘
Raw text data extracted from CAD file:
| Language | Spanish |
| Drawing Type | Section |
| Category | Transportation & Parking |
| Additional Screenshots |
 |
| File Type | dwg |
| Materials | Other |
| Measurement Units | Metric |
| Footprint Area | |
| Building Features | Garden / Park, Deck / Patio, Parking |
| Tags | architectural, autocad, bus, buses, central, draft, DWG, flat, joint, names, plant, section, spaces, terminal |








