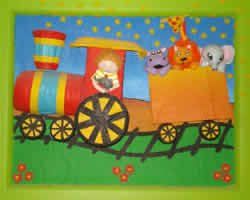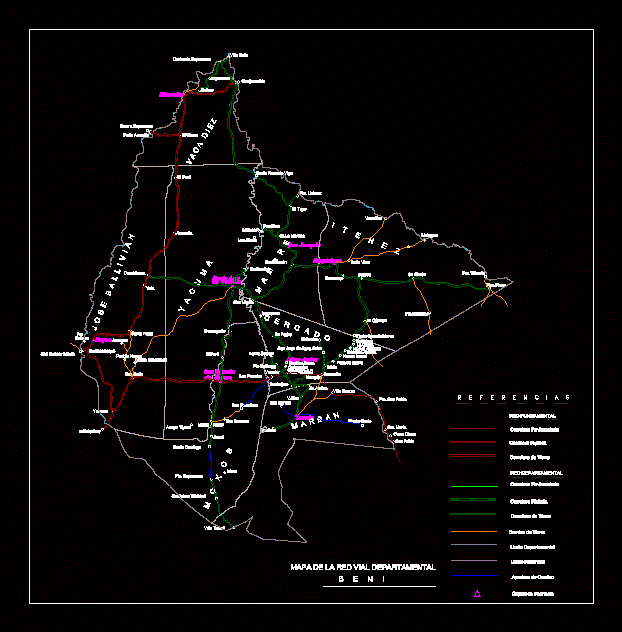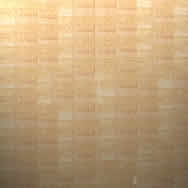Financial Centre DWG Plan for AutoCAD

Financial Center – Architectural Plans
Drawing labels, details, and other text information extracted from the CAD file (Translated from Spanish):
n.p.t., cut, cut, surveillance, s.h, n.p.t., n.t.t., n.p.t., n.t.t., s.h, surveillance, n.p.t., proy from, beam, change, of floor, change, of floor, change, of floor, plant, Customer Support, Attention, n.p.t., commissary, coated with aluminum plates, archive, archive, lobby, archive, ups room., bullfighting, telecommunications, personal income, sh. mens, sh. women, D.E.P., limp, atrium, street coronel inclan, street francisco tie, Logistics, archive, recoveries, circulation, n.p.t., circulation, n.p.t., vault, commissary, previous, sshh, D.E.P., first level plant, n.p.t., s.h, of beam, proy, ceiling, proy, surveillance, n.p.t., sshh, informt., existing house, veneer, aluminum, n.p.t., n.t.n .., plinth, polished concrete, basement, vitrified ceramic, gray cement, finishes, floors, fake satin sky, tarred painted, painted drywall, to the latex, Wall, Deposit, atrium, lobby, hall of attention, hall, previous, vault, Deposit, computing, bath, bath, commissary, central commissary, communications, servers, Deposit, agency manager, kitchenette, circulation, stairs, environments, first level, against zocalo, ceiling, polished concrete, burnished, tarred painted, cobert, brick pastry, audience, foyer, modular carpet, porcelain, jebe, archive, wood with fabric, drywall, Granite stone floor, reception, Deposit, stairs, false ceiling, armstrong, cassinelli porcelain, bath, ss.h. women, circulation, stairs, personnel entry, commissary, s.h. mens, vitrified ceramic, cement gray silver celima, vitrified ceramic, gray cement, porcelain, vitrified ceramic, cement gray silver celima, dump, Deposit, bath, Deposit, cistern domestic use, Bombs room, firefighting cistern, hall, generator group, boards, waterproof cement, tarrajeo hidrofugo, impermeabilized to receive, garden, stairs, archive, recoveries, Customer Support, Logistics, archive, parking lot, surveillance, bath, control, cleaning deposit, stairs, urban graphite, porcelain, mat lacquer diamond enameled, Deposit, disabled bathroom, second level, plinth, polished concrete, vitrified ceramic, gray cement, finishes, floors, fake satin sky, tarred painted, painted drywall, to the latex, Wall, environments, second level, against zocalo, ceiling, polished concrete, burnished, tarred painted, cobert, brick pastry, modular carpet, porcelain, jebe, wood with fabric, drywall, Granite stone floor, level, false ceiling, armstrong, cassinelli porcelain, vitrified ceramic, cement gray silver celima, vitrified ceramic, gray cement, porcelain, vitrified ceramic, cement gray silver celima, waterproof cement, tarrajeo hidrofugo, impermeabilized to receive, garden, meeting room, s.h. women, office, rak comunications, s.h.men, archive, Offices, commissary, meeting room, circulation, communications rak, s.h. mens, s.h. women, cleaning deposit, commissary, archive, Offices, stairs, level, circulation, communications rak, s.h. mens, s.h. women, cleaning deposit, commissary, archive, Offices, stairs, level, circulation, communications rak, s.h. mens, s.h. women, cleaning deposit, commissary, archive, meeting, stairs, ger official administ, credit management, Secretary, capture management, bath, complementary room, bath, gerenc
Raw text data extracted from CAD file:
| Language | Spanish |
| Drawing Type | Plan |
| Category | Misc Plans & Projects |
| Additional Screenshots |
|
| File Type | dwg |
| Materials | Aluminum, Concrete, Wood |
| Measurement Units | |
| Footprint Area | |
| Building Features | Parking, Garden / Park |
| Tags | administration building, architectural, assorted, autocad, center, centre, DWG, financial, financial center, plan, plans |







