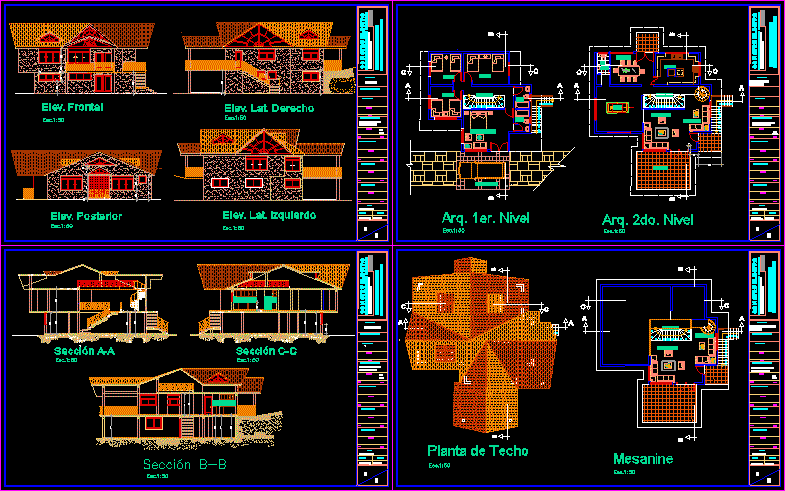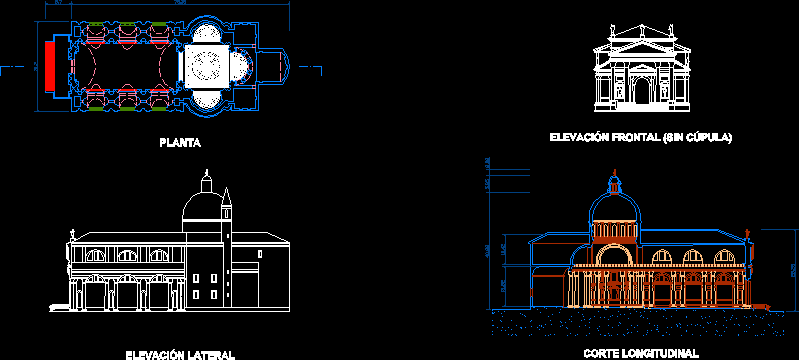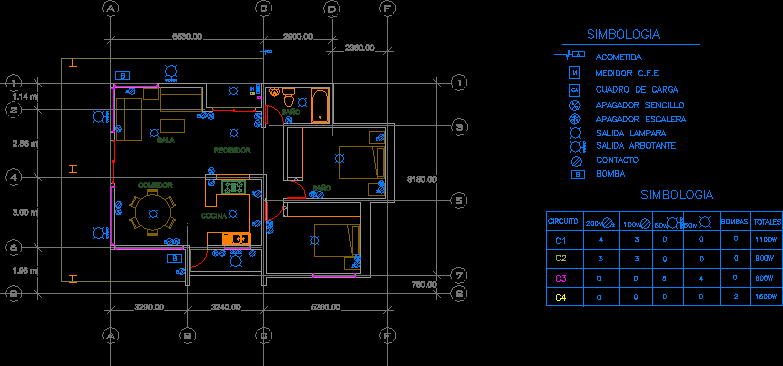Hut Constructed In Rep Dominicana DWG Elevation for AutoCAD

Hut – Plants – Elevations – Constructed in concreto – Roof in wood and tiles
Drawing labels, details, and other text information extracted from the CAD file (Translated from Spanish):
guest chair, bedroom, remodeled, existing plant, esc, remodeled plant, esc, take telefo., interf., take t.v., Earth, ground, deriv.individ., canal.servic., l.part., c.prot.f.m., large.distr., caj.gen.prot., cont.f.m., centr.conta., l.fuerz.motr., l.alum.escal., l.alum.auxil., drift box, buzzer, button, inter.potenc., inter.bipolar, switch, switch, light spot, tel, terrace, billiards, ant. living room, living room, dinning room, kitchen, stairs, D.E.P, bath, first level, arrival area, marquee, hab. principal, dressing room, bath, hab., r.b, Pine tree, hicaco, Pine tree, hicaco, hab., hab. principal, marquee, hab., bath, stairs, marquee, second level, terrace, billiards, ant. living room, living room, dinning room, kitchen, stairs, D.E.P, bath, first level, arrival area, marquee, hab. principal, dressing room, bath, hab., r.b, hab., hab., hab. principal, bath, dressing room, bath, r.b, hab., arrival area, marquee, first level, hab., hab., hab. principal, marquee, dressing room, hab., hab., hab. principal, marquee, hab., r.b, first level, second level, terrace, billiards, ant. living room, living room, dinning room, kitchen, stairs, D.E.P, bath, dinning room, bath, billiards, second level, ant. living room, terrace, living room, stairs, kitchen, kitchen, dinning room, ant. living room, bath, ant. living room, billiards, second level, living room, terrace, living room, bath, billiards, kitchen, dinning room, bath, dressing room, bath, hab., bath, hab. principal, marquee, hab., first level, second level, ant. living room, living room, stairs, hab., hab. principal, marquee, hab., first level, bath, stairs, stairs, kitchen, living room, billiards, dinning room, ant. living room, bath, second level, D.E.P., stairs, bath, kitchen, D.E.P., mesanine, roof plant, stairs, mesanine, living room, ant. living room, hab., hab. principal, marquee, hab., arq level, bath, stairs, stairs, kitchen, living room, billiards, dinning room, ant. living room, bath, arq level, Marrero Aristi no. apt ens ozama holy rep. sun. tel .:, construelectro, ing. Miguel Marcelino, vacation home, codia, firm, scale, date, March, indicated, drawing, ramon rivera, firm, codia, first name, sanitary design, electric design, first name, firm, codia, first name, structural design, firm, codia, first name, architectural design, firm, first name, owner, project location, mesanine ceiling plants, title sheet, electricudad, Marrero Aristi no. apt ens ozama holy rep. sun. tel .:, construelectro, codia, firm, scale, date, drawing, firm, codia, first name, sanitary design, electric design, first name, firm, codia, first name, structural design, firm, codia, first name, architectural design, firm, first name, owner, project location, title sheet, electricudad, elev. frontal, elev. The t. law, elev. later, Marrero Aristi no. apt ens ozama holy rep. sun. tel .:, construelectro, codia, firm, scale, date, March, indicated, drawing, ramon rivera, firm, codia, first name, sanitary design, electric design, first name, firm, codia, first name, structural design, firm, codia, first name, architectural design, firm, first name, owner, furnished level, title sheet, electricudad, arq raisa rodriguez arq. alfredo diaz, arq raisa rodriguez arq. alfredo diaz, elevations, terrace, ing. Miguel Marcelino, vacation home, ing. Miguel Marcelino, vacation home, March, indicated, ramon rivera, he
Raw text data extracted from CAD file:
| Language | Spanish |
| Drawing Type | Elevation |
| Category | Misc Plans & Projects |
| Additional Screenshots |
 |
| File Type | dwg |
| Materials | Wood |
| Measurement Units | |
| Footprint Area | |
| Building Features | |
| Tags | assorted, autocad, constructed, dominicana, DWG, elevation, elevations, hut, plants, rep, roof, tiles, Wood |







