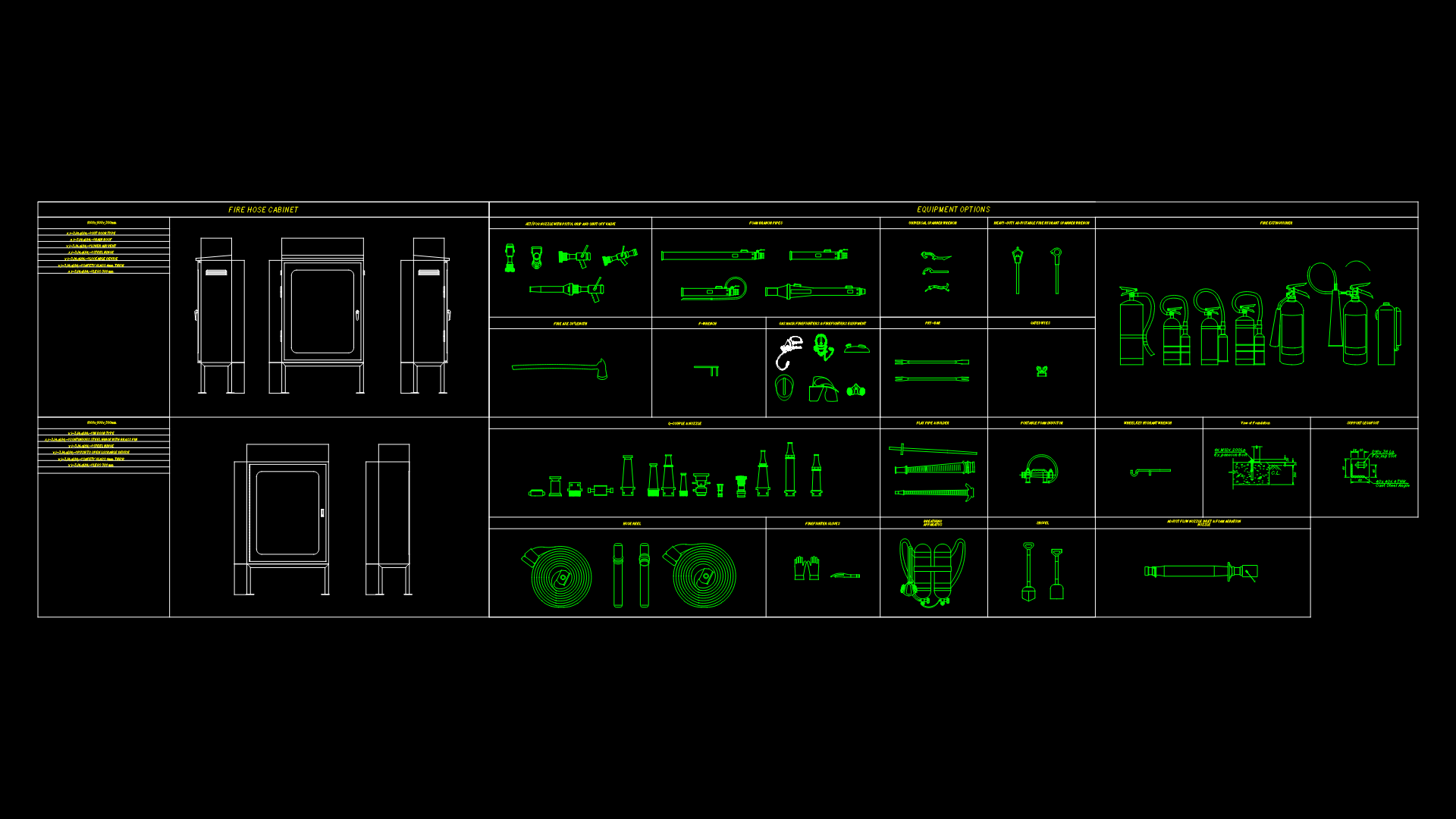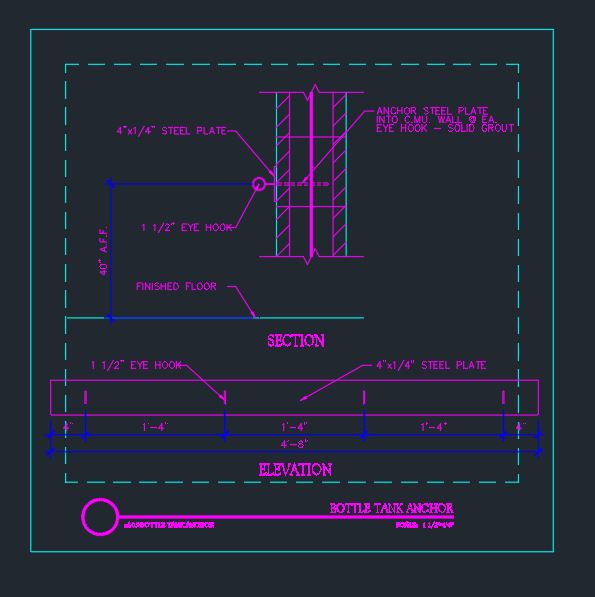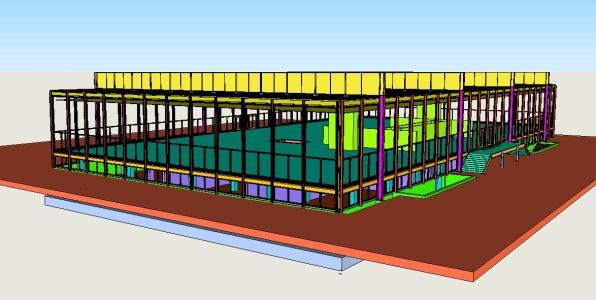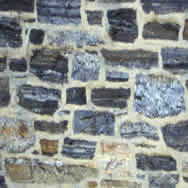Police Station DWG Full Project for AutoCAD
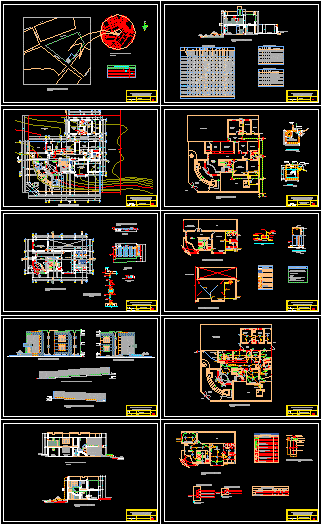
Police station ;Sanitary installations and electric -Architectonic Project
Drawing labels, details, and other text information extracted from the CAD file (Translated from Spanish):
hector eduardo muro bautista, hector eduardo muro bautista, prepol transit, armory, bedrooms, hall, sect. patrol, yard, overlight of painted raw glass duco, leaves one of m., observations, picture of doors, sheet of wood vaiven plywood, quantity, width, height, kind, ledge, observations, kind, ledge, height, width, quantity, Fixed glass raw color, sheet glass raw color, window box, s.h., scale:, second floor, aisle, swinging blade of plywood, overlight of painted raw glass duco, swinging blade of plywood, security door, projected, n.p.t., bedroom, boss, n.p.t., cl., n.p.t., leadership, s.h., yard, n.p.t., ss.hh., n.p.t., Deposit, aisle, n.p.t., scale:, cut, overlight of painted raw glass duco, swinging blade of plywood, painted duco, swinging blade of plywood, raw glass color, bronze mm, Iron bars, aisle, scale:, planter, beam, projection of, beam, lightened slab, projection of, dungeon, women, concrete slab, painted rubbed tarrajeo, cm., painted rubbed tarrajeo, concrete slab, painted rubbed tarrajeo, cm., painted, pipe railing of fº, painted, goes plant, aisle, ramp, inpol, table of, citizen, cl., first floor, of patrollers, parking lot, hall of, common, radio, s.h, parts, sleep boss, misdemeanors, section from, participation, leadership, mens, Deposit, dungeon, s.h, wait, leadership, n.p.t., scale:, elevation, Police station, police, n.p.t., scale:, elevation, n.p.t., Police station, police, feeder, it comes low, arrives, leadership, ceramic floor, wait, s.h, dungeon, Deposit, mens, leadership, participation, section from, misdemeanors, sleep boss, parts, s.h, radio, common, prepol transit, hall of, armory, bedrooms, hall, ceramic floor, sidewalk, parking lot, of patrollers, entry, principal, first floor, sect. patrol, yard, cl., citizen, table of, inpol, garden, ramp, aisle, goes plant, women, dungeon, s.h., scale:, second floor, aisle, of cº, in columneta, it comes low, of, in columneta, register machine, drainpipe, ventilation pipe, bronze threaded log, sanitary sink, yee sanitary, elbow of, symbol, esc, cistern detail, overflow feeding levels, pvc salt, tank, capacity, esc, n.p.t., overflow pipe, tank, ventilation, overflow trunk, suction, towards drain network, cut, Schematic cutting of facilities, float valve, sanitary cap cº, cms., tank, enter a.f., your B. pvc, foot valve, layette, the tube generatrix will be checked, with string the perfect alignment will be determined., of the manufacturer in high relief., glue from the same manufacturer will be used., excessive heat., tub.and accessories will not be exposed to fire, accsesorios., the joints between pipes will be made by means of, the tub. accessories will be of pvc with brand, the register boxes will be properly masonry, terraced with iron lid frame., fill with water after plugging the low outputs, must remain in pipeline hours without allowing leaks., the ventilation outlets will end in a hat, pvc salt ventilation., the exits for tank tank overflow ele
Raw text data extracted from CAD file:
| Language | Spanish |
| Drawing Type | Full Project |
| Category | Police, Fire & Ambulance |
| Additional Screenshots |
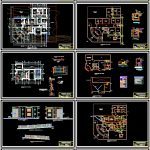 |
| File Type | dwg |
| Materials | Concrete, Glass, Masonry, Wood |
| Measurement Units | |
| Footprint Area | |
| Building Features | Deck / Patio, Parking, Garden / Park |
| Tags | architectonic, autocad, central police, DWG, electric, feuerwehr hauptquartier, fire department headquarters, full, gefängnis, installations, police, police station, polizei, poste d, prison, Project, Sanitary, Station, substation, umspannwerke, zentrale polizei |
