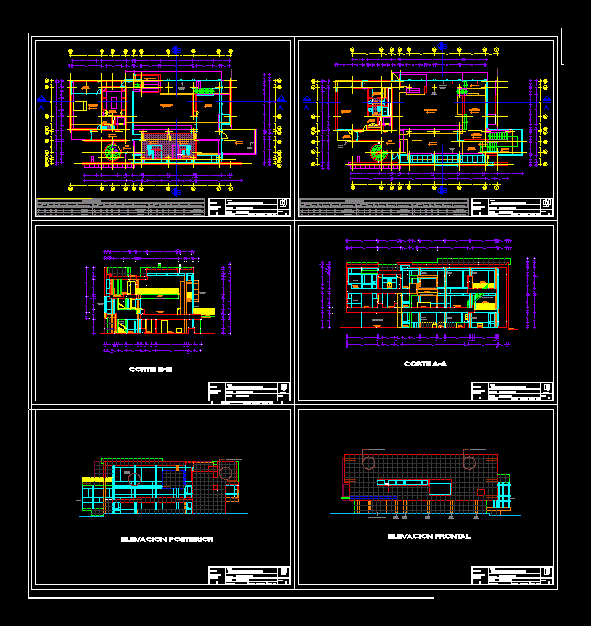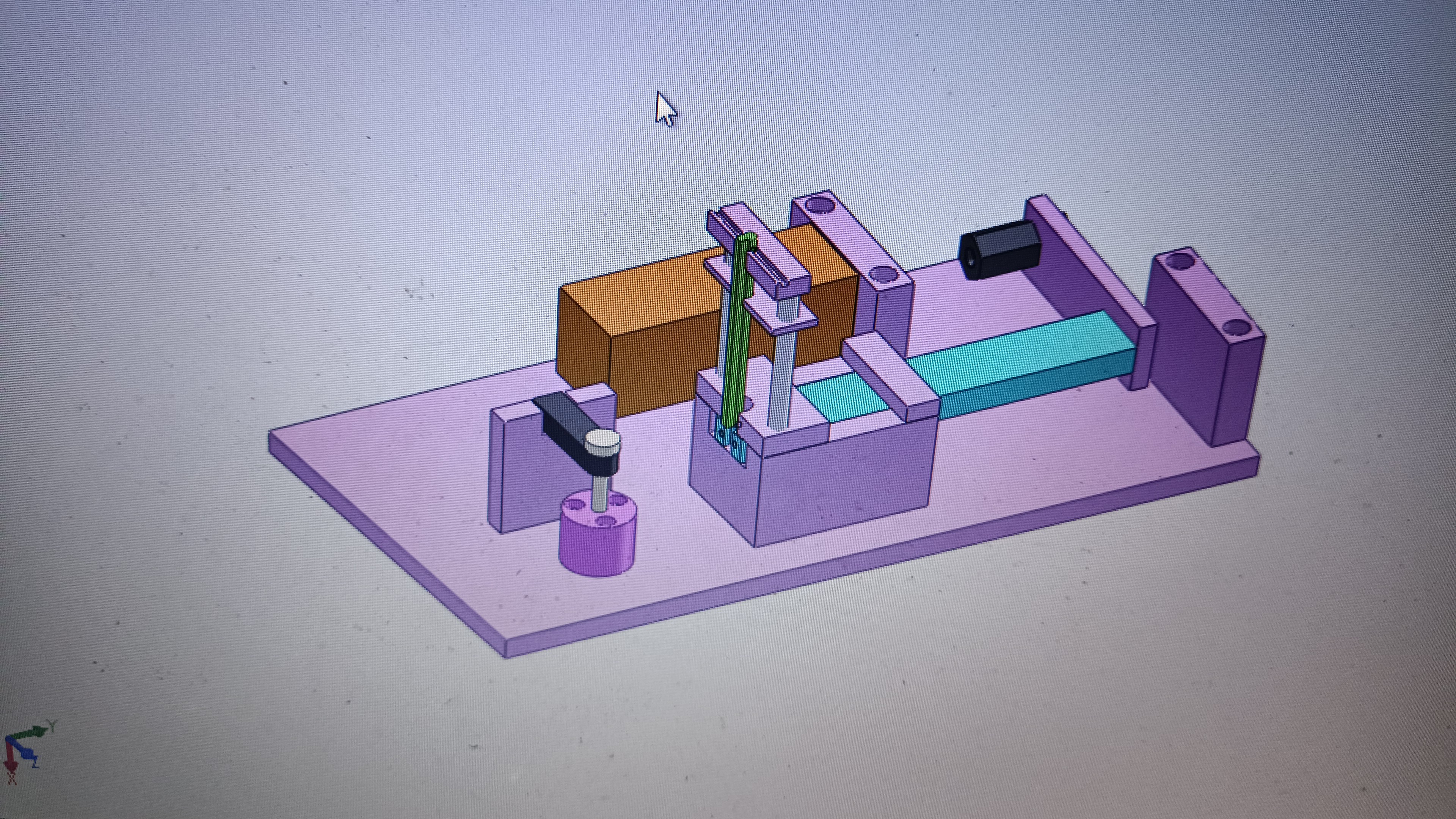Rachofsky House – Richard Meier DWG Block for AutoCAD

House of simple shapes; concrete; that shows the exact functionality and / home / beauty
Drawing labels, details, and other text information extracted from the CAD file (Translated from Spanish):
type, number of bays, high total, sill, high, observations, width, box of spans, metal grate, metal gate lift, terrace, master bedroom, ss.hh, jacussi, ss.hh ladies, ss.hh men, balcony , pasadiso, social space, theme :, student :, flat :, teacher :, date :, esc .: fau – unsa, lamina: home rachofsky – richard meier, marleny red taco, first floor, bedroom, closep, closet , dining room, kitchen, laundry, storage, multipurpose room, passage, drawing, arquitec_, tonic, main board, metal fence, second floor, third floor, metal outline, reception area, reception area, rest, hall, window with metal structure, concrete pillar, upper plate projection, concrete pillar, second floor projection, level of commensal use, metal railing, glass detail, aa cut, study, office, bb cut, rear elevation, front elevation, panels white aluminum, glass windows, spiral staircase, hanging passage, rear entrance, hanging structure, glass structure, bay window, hanging staircase, concrete wall, spiral staircase space
Raw text data extracted from CAD file:
| Language | Spanish |
| Drawing Type | Block |
| Category | Famous Engineering Projects |
| Additional Screenshots |
 |
| File Type | dwg |
| Materials | Aluminum, Concrete, Glass, Other |
| Measurement Units | Metric |
| Footprint Area | |
| Building Features | |
| Tags | autocad, beauty, berühmte werke, block, concrete, DWG, famous projects, famous works, home, house, meier, obras famosas, ouvres célèbres, richard, shapes, shows, Simple |







