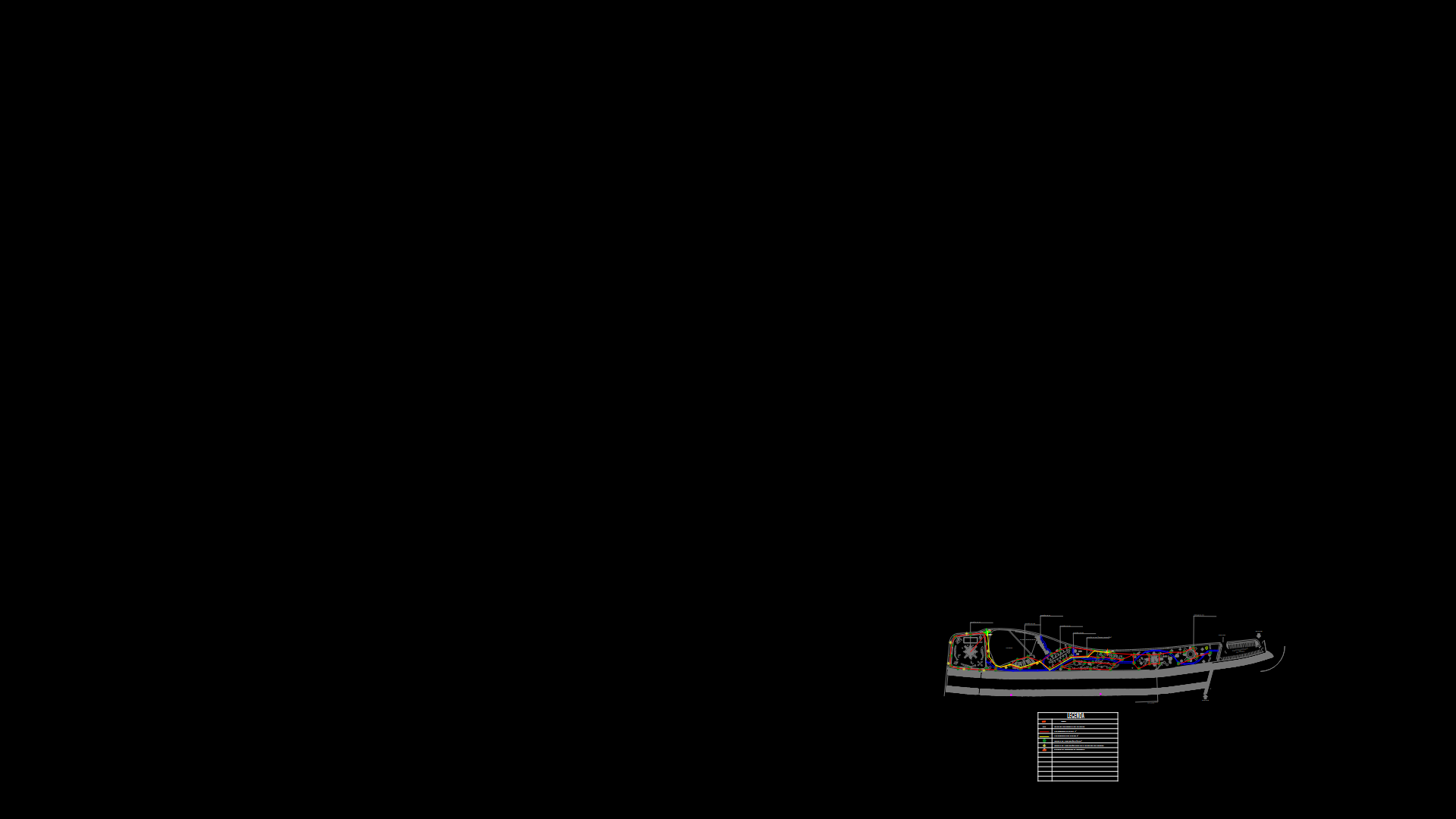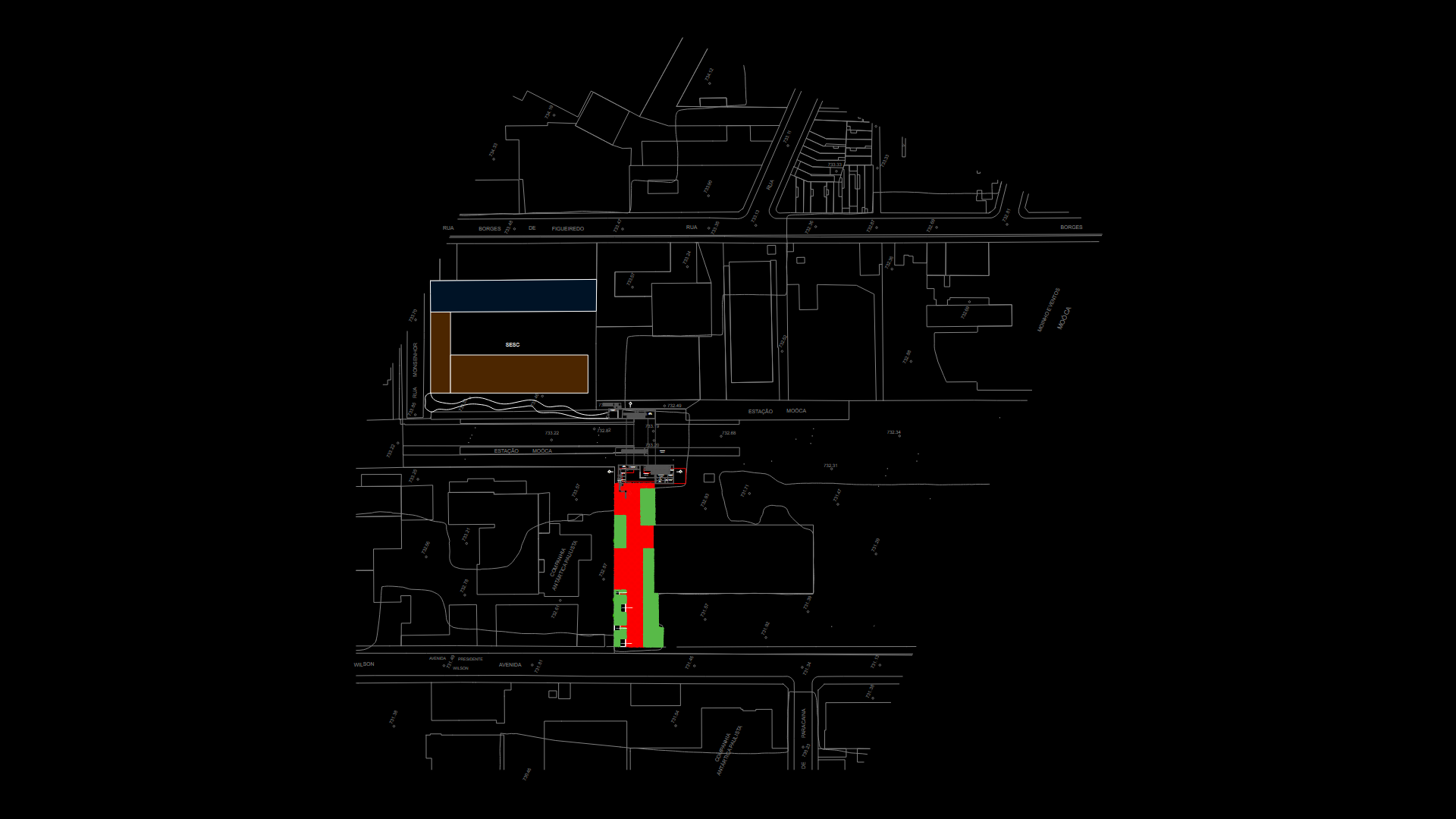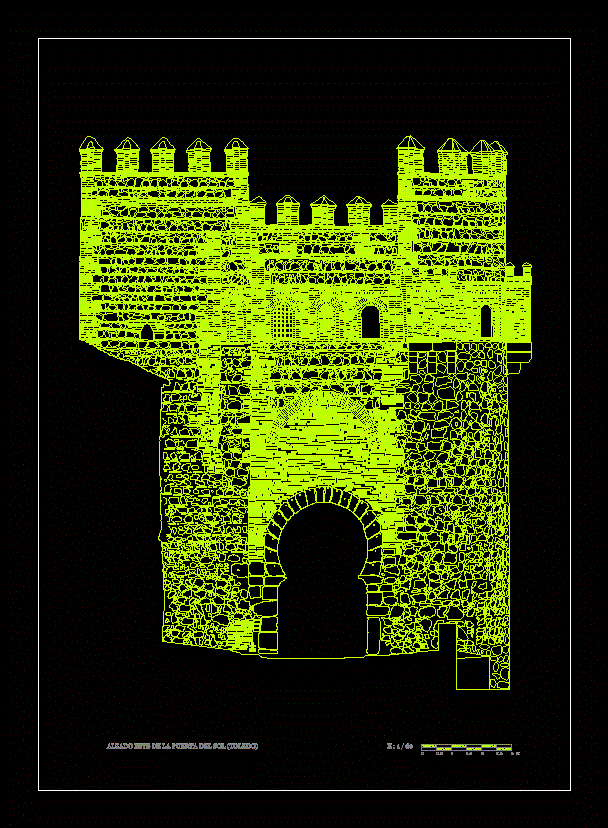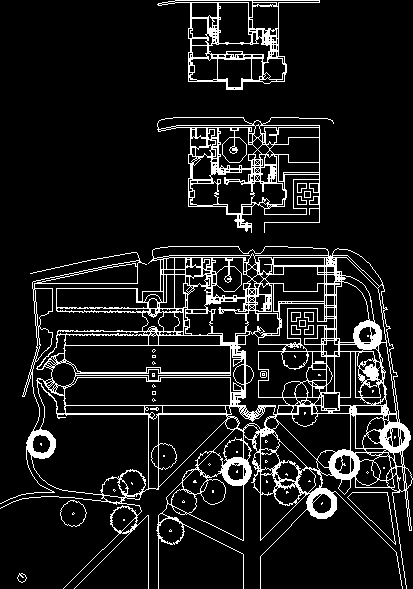Comfort And Graphics Olgyay Givoni DWG Block for AutoCAD

TEMPLATE GRAPHICS AND COMFORT Olgyay Givoni; APPLY TO ANY EVENT. GRAPHICS RECOMMENDATIONS FROM THE INTERPRETATION OF DIAGRAMS .
Drawing labels, details, and other text information extracted from the CAD file (Translated from Spanish):
Dry bulb temperature, shaded solar radiation, line, comfort, wind., ventilation, protection, Jan, Feb, Mar, May, Apr, Jun, Jul, Aug, Set, Oct, Nov, Humid bulb temperature, Dec , relative humidity, psychrometric comfort graphic, tipon, givoni letter, at the building level, course :, urban level givoni diagram, teacher:, arqº enrique guzman g., national university of engineering – faculty of architecture, urban planning and arts, lamina:, group:, city of ………, at urban level, summer, winter, legend, conventional heating, active solar, passive solar, internal gains, dehumidification, solar protection, high thermal mass, cooling by evaporation, conventional dehumidification and air conditioning, natural or mechanical ventilation, comfort zone, permissible comfort zone, air conditioning, high thermal mass with night ventilation, bioclimatic comfort diagram, members:, sacks packs, maría, calculation of comfort axis biocl imatico, chair: city tipón, red walls, bruno, mar., feb., abr., may., jun., jul., ago., sep., oct., nov., dic., givoni diagram level building, northwest wind, northeast wind, active solar heating, passive solar heating, day, at building level, compact distribution of apples, prevailing wind: northeast, need for solar radiation, fence of trees for wind protection, thermal protection, thick walls for, high windows to dehumidify, internal gains, night, red walls, bruno, sack pachas, maria, prevailing wind south west, southwestern wind, radiation income, recommendations, vegtación for protection against the wind, thick walls open windows , to reduce the sensation of heat, sun protection, nocturnal heat gains, thick walls, protection and thermal retention, calculation of the bioclimatic comfort axis, city of potosi, temperature thermal welfare axis, soberon, mario., hidalgo, patron environmental conditioning technology, gamarra, maicol., university peruvian wings – professional school of architecture, bolivia, predominant wind: south, trees facing south west to protect from winds, vegtación: wind protection, income, closed for avoid cooling, cross ventilation to eliminate the feeling of embarrassment, secondary wind: west
Raw text data extracted from CAD file:
| Language | Spanish |
| Drawing Type | Block |
| Category | Parks & Landscaping |
| Additional Screenshots | |
| File Type | dwg |
| Materials | Other |
| Measurement Units | Metric |
| Footprint Area | |
| Building Features | |
| Tags | apply, autocad, bioclimatic, bioclimatica, bioclimatique, bioklimatischen, block, comfort, durable, DWG, event, graphics, interpretation, la durabilité, nachhaltig, nachhaltigkeit, sustainability, sustainable, sustentabilidade, sustentável, template |








