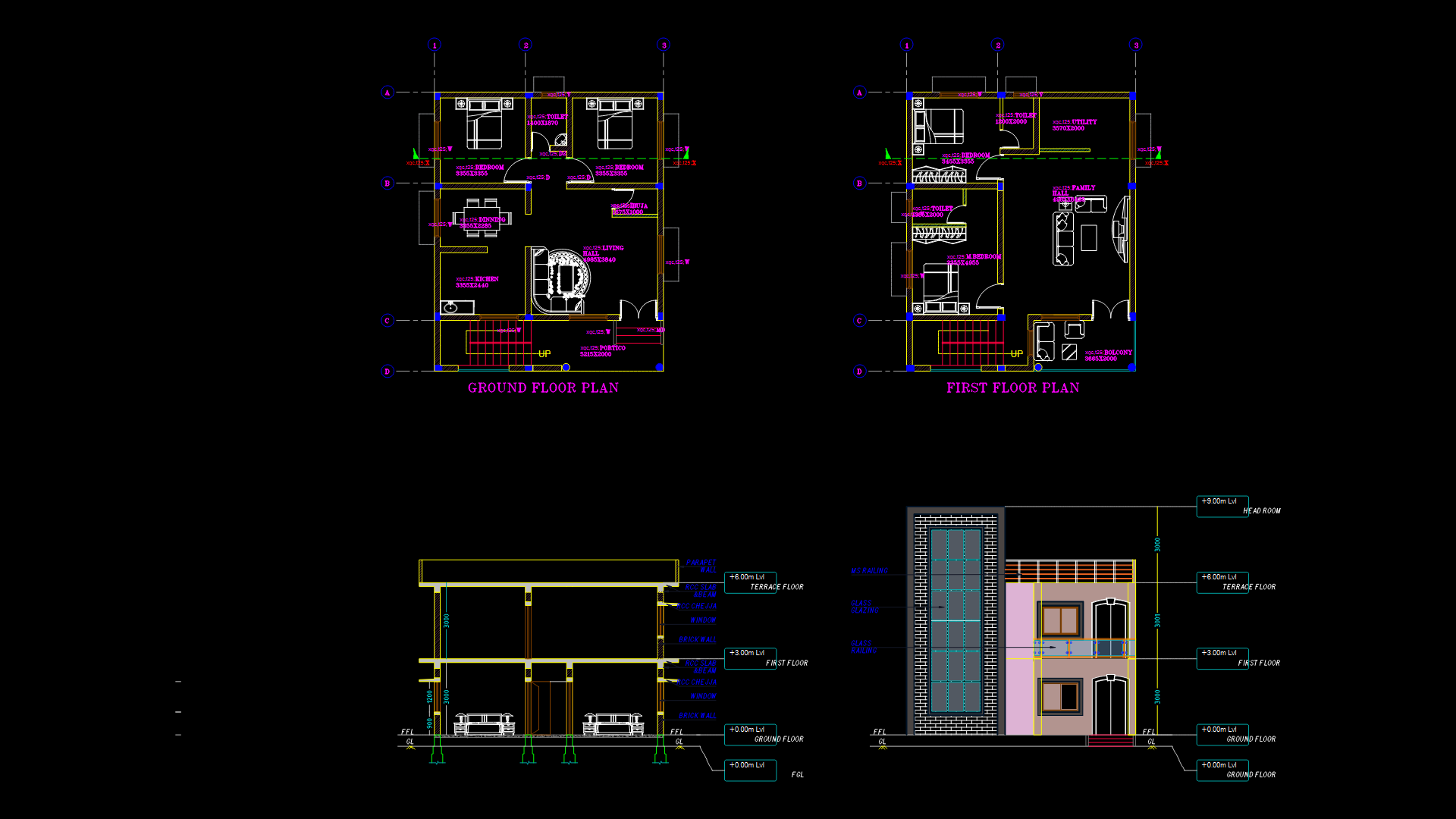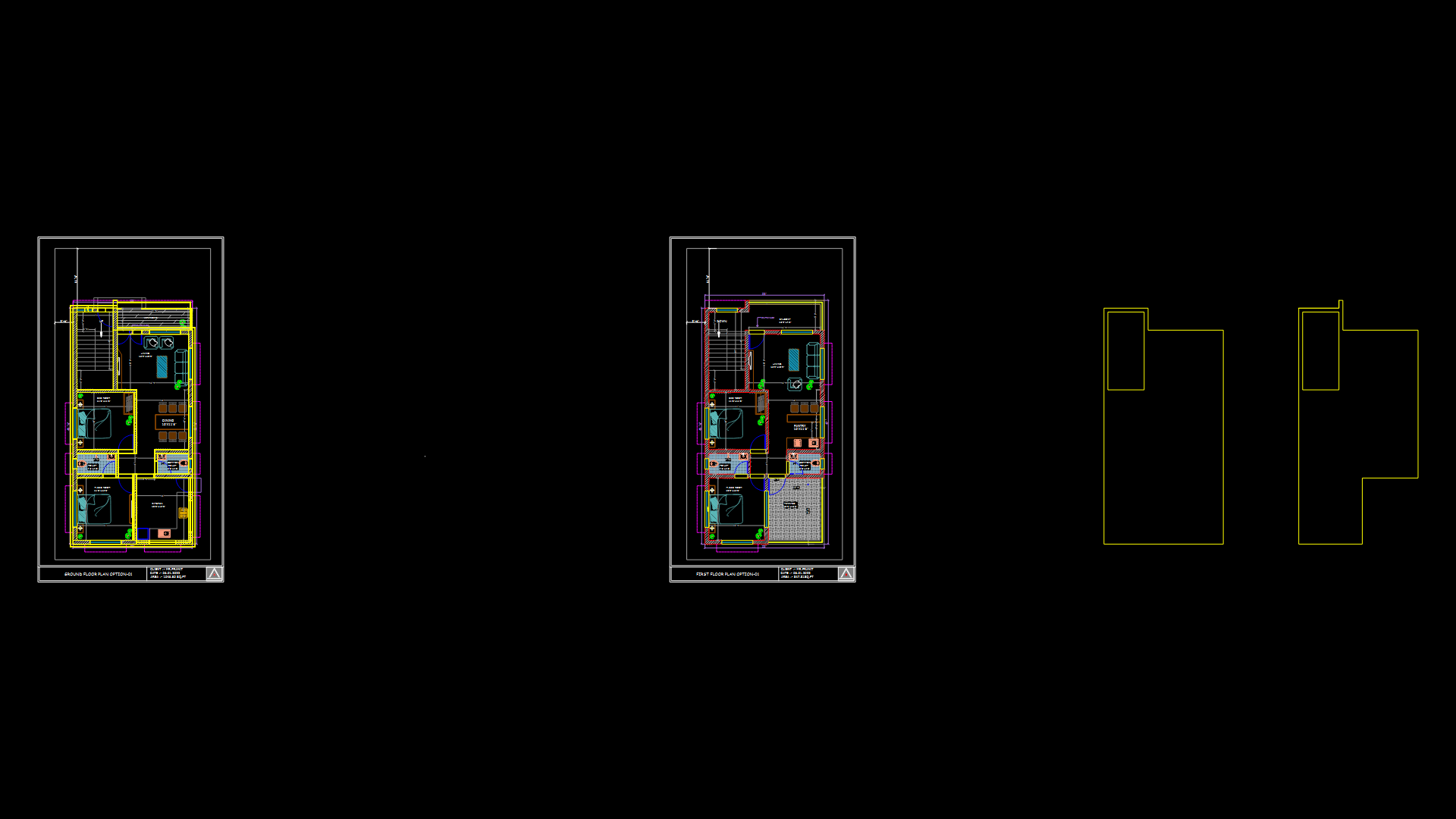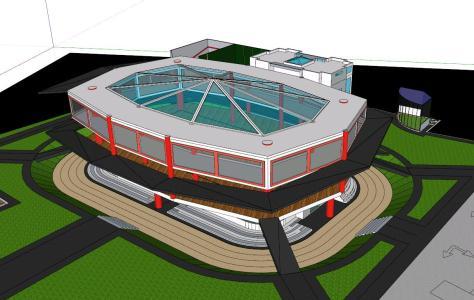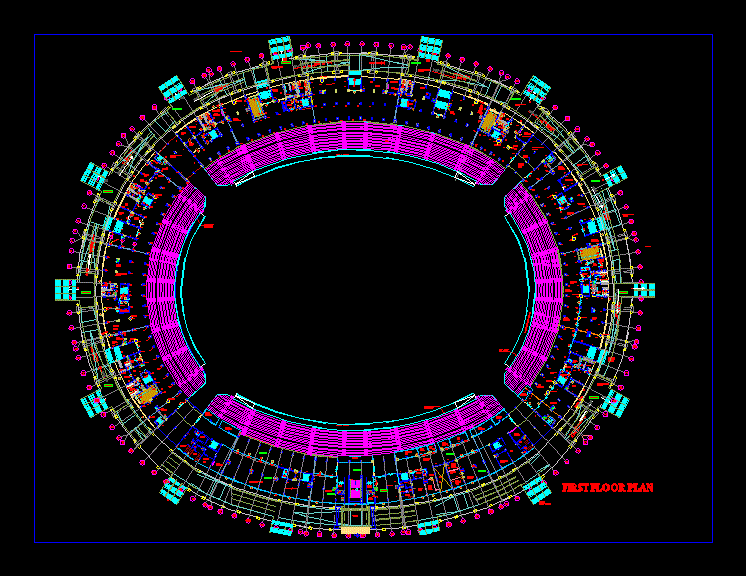Restaurante And Services 3D DWG Model for AutoCAD
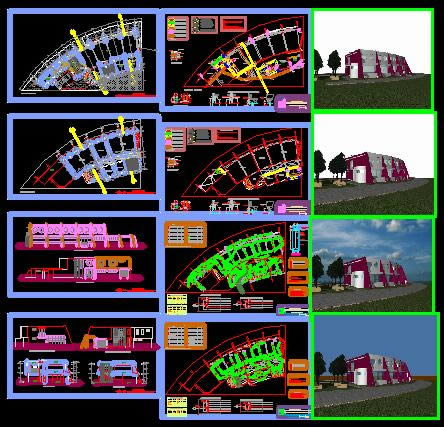
Electric installations and sanitary installations in restaurante – 3D
Drawing labels, details, and other text information extracted from the CAD file (Translated from Spanish):
bar, dining room, shop, backroom, reception, storage, car-port, aisle, address, workshop, kitchen, trade, hall, proy :, prop :, plane :, ariston, district municipality of majes, elevations, popular dining room, lam ., cuts and elevations, balcony, first floor, second floor, rear elevation, front elevation, right lateral elevation, cut a – a, b – b cut, left side elevation, shv, shd, metal roof with, polycarbonate, garden , first plant, bronze threaded register, cpvc pipe – hot water, pvc pipe – cold water, legend sanitary facilities, description, water point, pluvial, universal union, irrigation tap, globe key, symbol, water meter, stopcock, hot water outlet, drain outlet, cold water outlet, detail water outlets and drain in toilets, floor outlet, alternative, wall outlet, drain outlet, wall, npt, detail anchorage, drainpipes, wall of l adrillo k-k, drain pipe, concrete slab or floor, det. gate valve, technical specifications, detail of register box, bruña, false, floor, subfloor, brick kk, solid, tarrajeo, plant, cut aa, plane :, owner :, project :, rising :, drawing :, scale: , lamina:, date:, sanitary installations, to general collector, of public network, to th on roof, llaf of roof, bac de th, electrical installations, cable tv, motion sensor, siren, emp network. per floor or wall timbre-intercom, legend electrical installations, symbolic, box, special, height snpt, pass box on roof – wall, bell push button and intercom, telephone interconnection box, fluorescent, intercom, rectangular pass box , energy meter, distribution board, light center outlet, bracket outlet, earthing hole, wall recessed network, thermo-magnetic circuit, telephone extension, triple switch, simple switch, switching switch, telephone main output, double switch, duct per floor or wall tv-cable, single-phase electrical outlet for kitchen, therma electric, thermomagnetic, comes signal, switch, differential, built area, demand factor, lighting and power outlets, table of loads, total, copper rod , electrolytic salts or similar, topsoil with, edge for, electrode, pvc tube, grounding, conduit cu naked, sizing board and ducts, any m The project must be approved by the designer, the boxes will be made of light galvanized iron, the board will be made of plastic resin with thermo-magnetic switches, the switches and outlets will be of the Bakelite Ticino type, splicing of conductors in sections will not be allowed. of pipe., technical specifications, color code, for conductors with ground insulation, will be used, the color green, or green with one or more yellow stripes., sab, sbd, upload sc, reserve, arrives sc, equipment machinery , table of loads workshops, ups tv cable internet, cable tv arrives, uploads, arrives, arrives, arrives phone, arrives telephone, comes from telephone, comes from cable tv, low to ground, arrives to earth
Raw text data extracted from CAD file:
| Language | Spanish |
| Drawing Type | Model |
| Category | House |
| Additional Screenshots |
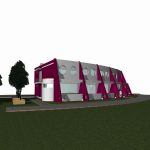 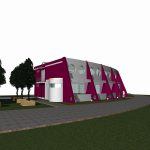 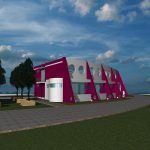 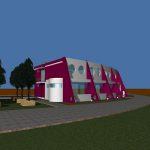 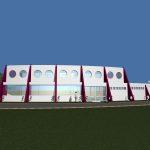 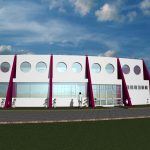 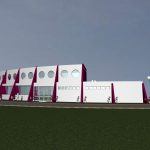 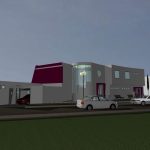  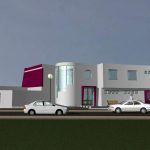  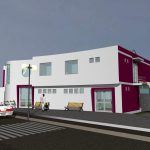   |
| File Type | dwg |
| Materials | Concrete, Plastic, Other |
| Measurement Units | Metric |
| Footprint Area | |
| Building Features | Garden / Park |
| Tags | aire de restauration, autocad, dining hall, Dining room, DWG, electric, esszimmer, food court, installations, lounge, model, praça de alimentação, Restaurant, restaurante, sala de jantar, salle à manger, salon, Sanitary, Services, speisesaal |
