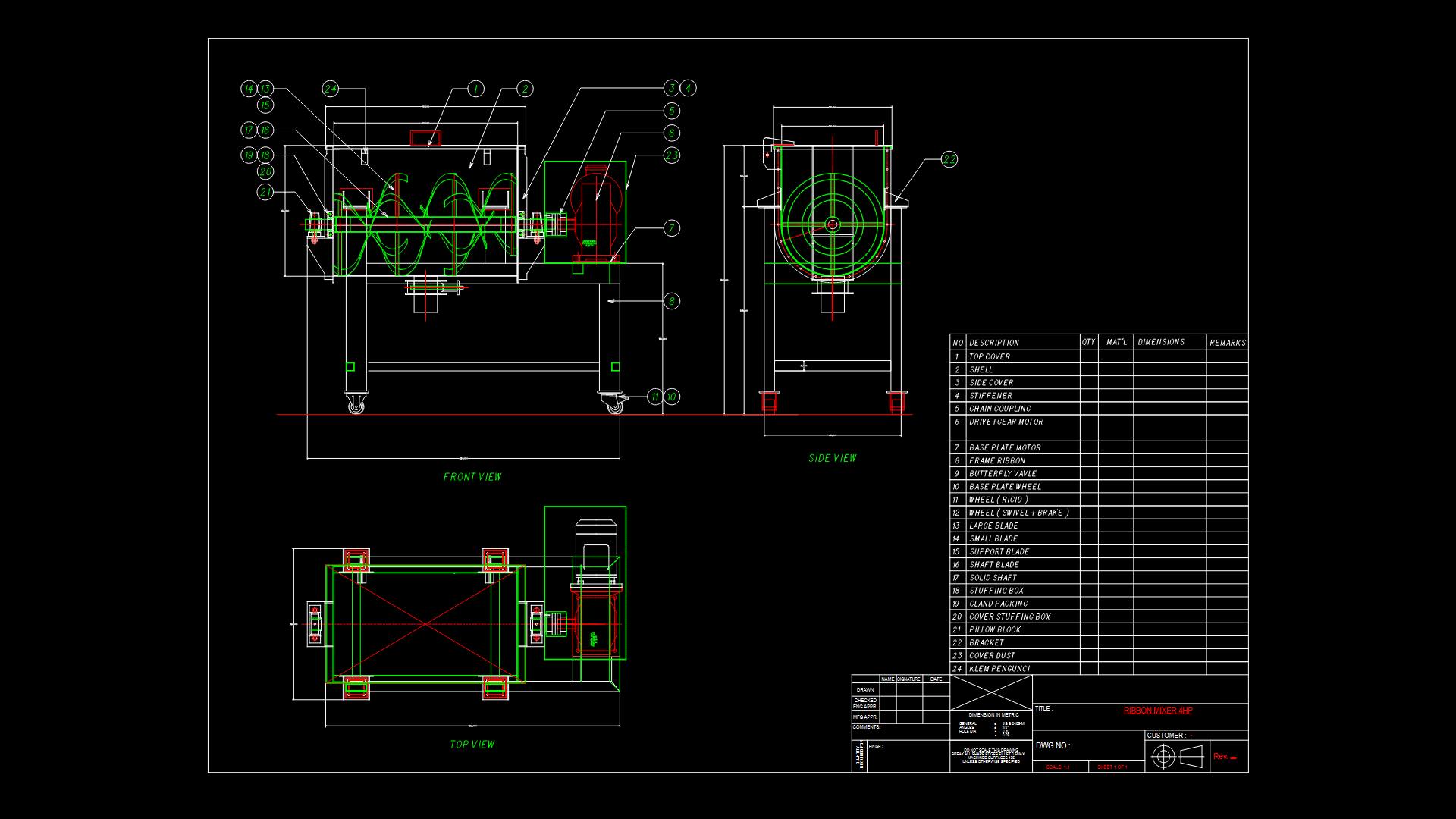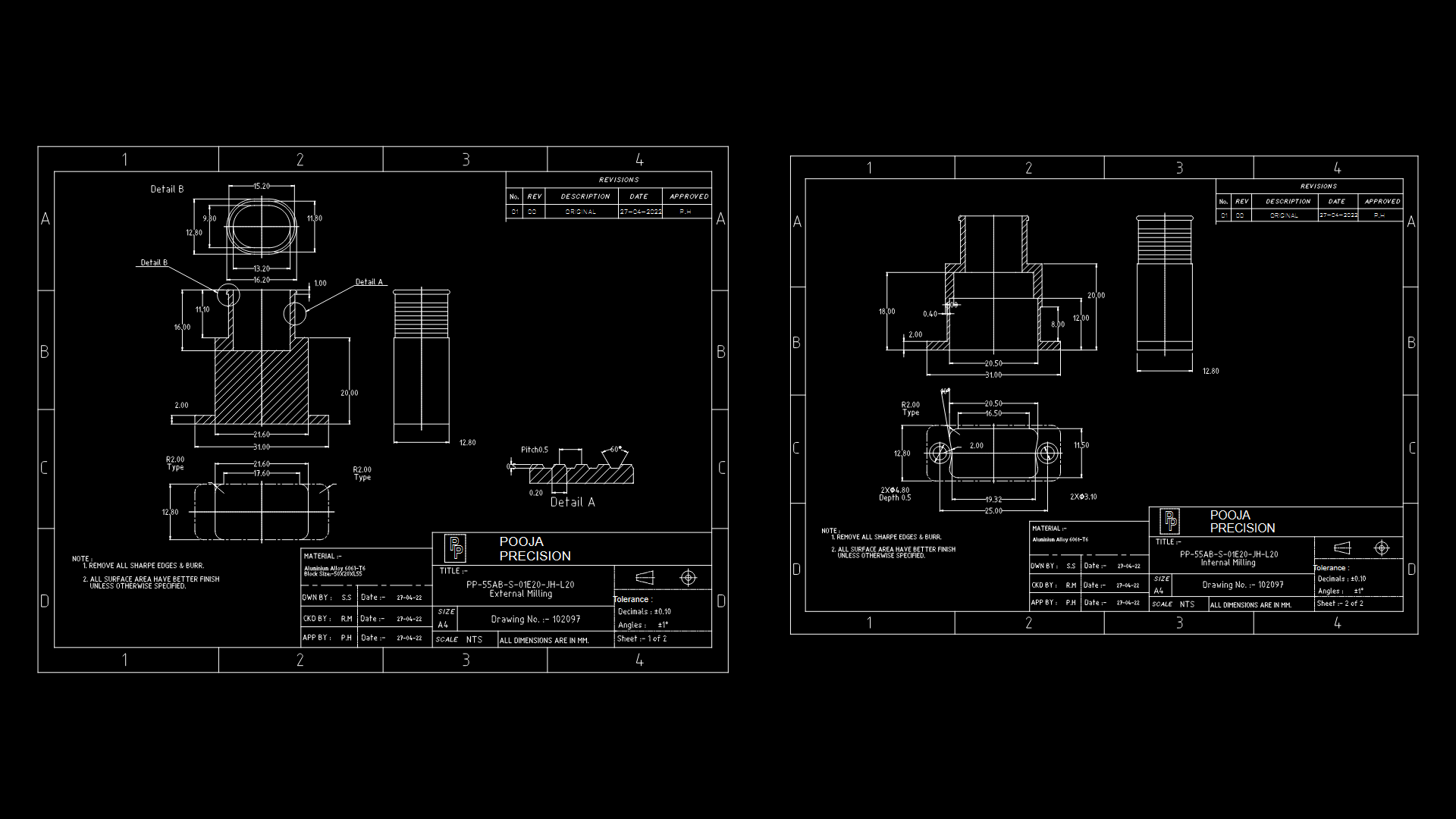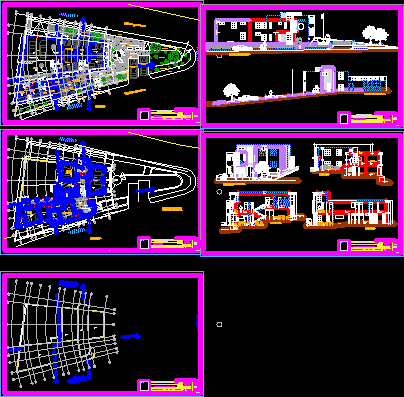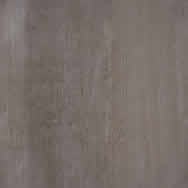Production Workshops DWG Section for AutoCAD

PRODUCTION WORKSHOPS – plants – sections – elevations are productive technical training workshops; the rooms are divided into parts a section for the theoretical part and a practical part for the same cubicle so for teachers; A total of 9 workshops conditioners according to specialty; These are: auto repair shop; goldsmith
Drawing labels, details, and other text information extracted from the CAD file (Translated from Galician):
concrete shelf, made in work, project of, beam, goldsmith shop, area of practice, modeling and foundry area, hall, dressers h., dressers m., ss.hh, teacher’s office, slab of, polished concrete, concrete slab, plaster with, ceramics white color, theoretical and practical area, color porcelain floor, project, vacuum, ceiling slab, artisan workshop, textile workshop, carpentry workshop, ind. workshop. food workshop, agriculture workshop, mechanic workshop, gatronomy workshop, agricultural workshop, type sun umbrella, circular tube shutter, rectangular tube shutter, singing, description, alfeizer, height, width, cod., doors, silo table, double plywood, triple lupune, plywood, triple lupuna, windows, frame, profiles and accessories pkf, didactic area, bedding, sand melted, warehouse, floor cement polished, finish panel – workshops, workshops, granite series, floors, ceramic national celima, contrazocalo, painted lattice, zocalo, walls, countertop painted stucco, ceramic, paint, celima or similar white color, wood according to detail, dry wall painted with interior glass wool, acoustic tiles armstrong model georgia, dry wall with acoustic tiles, caravista, caravista with waterproofing, polished cement with waterproofing, polished cement, altek laminate flooring or similar, laminate flooring with wooden edge, stamped concrete solar brown, cement, tin roof or stone, floating technician, environment, theoretical area and, didactic area, practical, dressers, with rock flower design, latex paint white color, latex paint brown gray color, latex paint dark orange, sanitary and faucet, evolutionary toilet one piece trebol, ovalin daqua imperial white color, laundry key chrome buzios, laundry white color, monochrome shower mixer, carpinteria, concrete cedar wood door, aluminum window frames, square profile, accessories Aluminum, rectangular iron fence parasols, dark orange anticorrosion paint, materials, white celima with silver details, stirrups, dimension, type, column picture, rmin., reinforcement joints, beam on each side of, will not be allowed, of the slab light or, the column or support, will not clog, armor in one, same section, third central., the joints l, will be located in, overlap and empa lmes, beams, columns, slabs, slabs and beams, in columns, aluminum profile l, armstrong floor tile acoustic model georgia, aluminum t profile, lined and painted with paint dark orange lithium, extractor hood, latching and painted with dark orange latex paint, white ceramic zocalo, lacquered and painted with white latex paint, melamine shower door, structural steel steel profiles, structural column lined and painted with white latex paint, acrylic slate with base for motas and tops, ornament with dark orange melamine curtains wall tarraqueada wall background and painted with latex paint white color, contrazocalo of ceramic national celima white with silver details, ceramic socket white color celima, lined and painted with paint white color latex, channel system for rainwater drainage, steel structure, rectangular profile protected with stainless paint, painted dark orange, concrete corridor stamped brown sun design rock flower, workshop area
Raw text data extracted from CAD file:
| Language | Other |
| Drawing Type | Section |
| Category | Industrial |
| Additional Screenshots |
 |
| File Type | dwg |
| Materials | Aluminum, Concrete, Glass, Steel, Wood, Other |
| Measurement Units | Metric |
| Footprint Area | |
| Building Features | |
| Tags | arpintaria, atelier, atelier de mécanique, atelier de menuiserie, autocad, carpentry workshop, DWG, education, elevations, mechanical workshop, mechanische werkstatt, oficina, oficina mecânica, plants, production, rooms, schreinerei, section, sections, technical, training, werkstatt, workshop, workshops |








