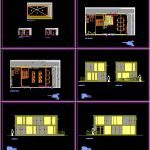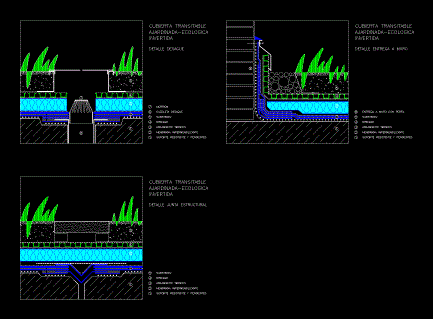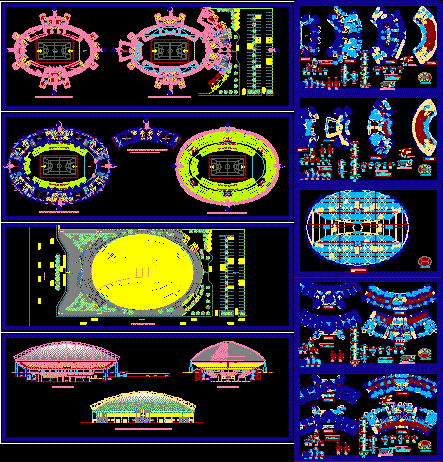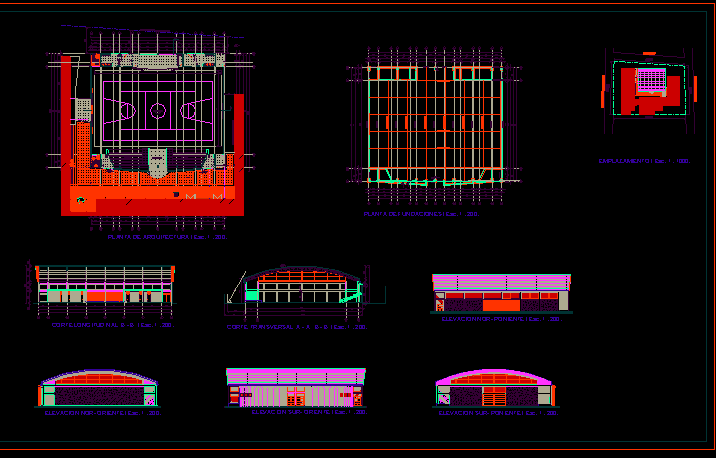Architecture Study DWG Section for AutoCAD
ADVERTISEMENT

ADVERTISEMENT
Plants – Elevations – Sections – Details of architecture study
Drawing labels, details, and other text information extracted from the CAD file (Translated from Italian):
milano, ground floor plan, floor plan sopalco, east elevation, west elevation, north elevation, south elevation, west profiles bb ‘, north a’ profiles, room and, room a, room d, room b, antilocale, room c, relations of aeroilumination, room, window area, rai, gross floor area, ground floor surface, overflow floor surface, total surface, staircase detail, aa ‘detail, bb detail, longitudinal section, transversal section
Raw text data extracted from CAD file:
| Language | Other |
| Drawing Type | Section |
| Category | Industrial |
| Additional Screenshots |
 |
| File Type | dwg |
| Materials | Other |
| Measurement Units | Metric |
| Footprint Area | |
| Building Features | |
| Tags | architecture, arpintaria, atelier, atelier de mécanique, atelier de menuiserie, autocad, carpentry workshop, details, DWG, elevations, mechanical workshop, mechanische werkstatt, oficina, oficina mecânica, plants, schreinerei, section, sections, study, werkstatt, workshop |








