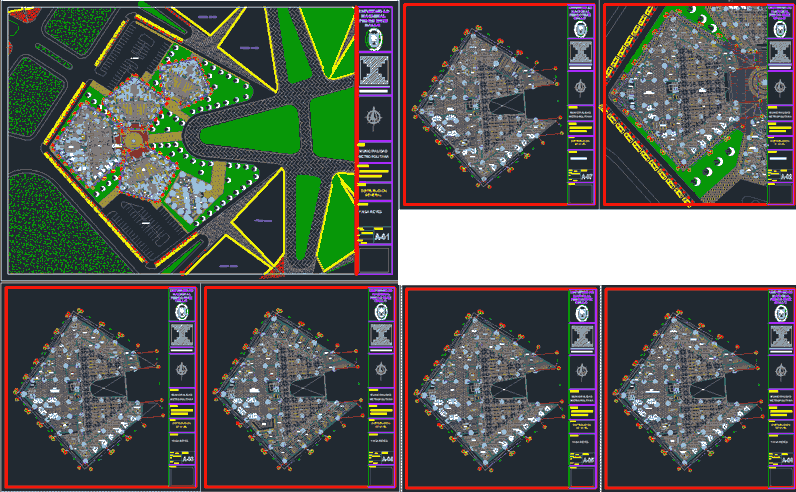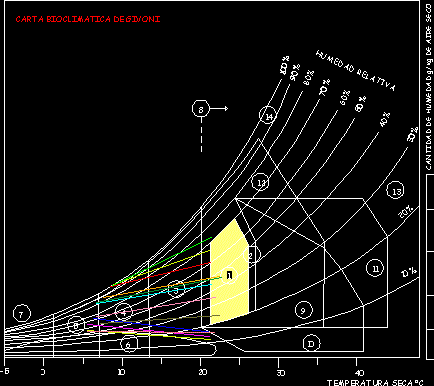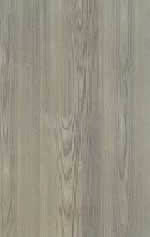Athletics Stadium Chan Chan DWG Section for AutoCAD
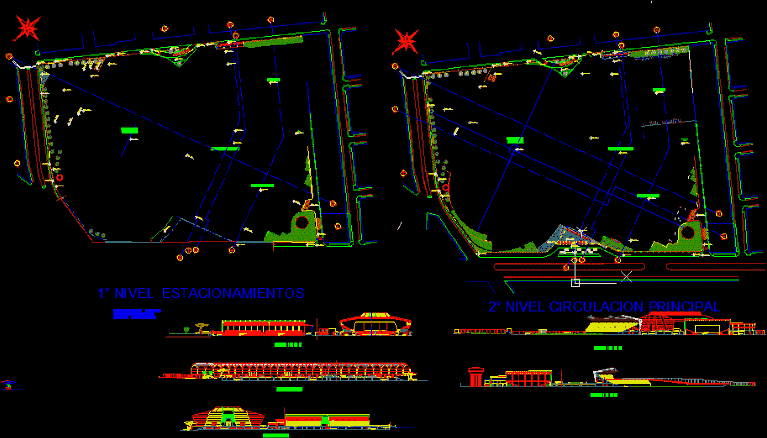
Stage to develop athletic skills – plant – sections – views
Drawing labels, details, and other text information extracted from the CAD file (Translated from Spanish):
npt, subgerenciadeproyecto s, scale:, date:, manager :, sub manager:, specialty:, lamina nº, gerenciadeobraspublicas, provincial municipality of trujillo, project:, technical team of the project :, drawing:, drawing:, project manager :, mayor, architecture, technical team: courts, general, improvement of sports services in the Chicago chicago neighborhood, trujillo district, trujillo province – freedom., yev, ing. carlos alberto rodriguez reyna, ingº orlando anibal urtecho vera, arq. eduardo navarro walls arq. victor eduardo vasquez pacheco arq. Carlos E. choir quiroz ing. Louise. gil mauricio ing eduardo d. Rainy carrion ing. carlos enrique polo saenz ing. Arming franklin chilca jesus ing. eduardo espino quintanilla ing. julian yanavilca ramos bach. ing. brisbany m. leon fields, master bedroom, distribution, general, canal cover, parking, service parking, retractable bleachers, court d – d, athletics track, parking, pedestrian promenade, sports center, gym, gymnastics, court e – e, court a – a, stage, multi-sport area, hall, court b – b, sec. entry, court c – c, coliseum, athletics stadium, sports slab, press area, ss.hh. of ladies, heating area, catwalk
Raw text data extracted from CAD file:
| Language | Spanish |
| Drawing Type | Section |
| Category | Entertainment, Leisure & Sports |
| Additional Screenshots |
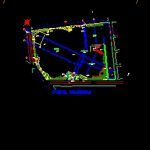 |
| File Type | dwg |
| Materials | Other |
| Measurement Units | Metric |
| Footprint Area | |
| Building Features | Garden / Park, Parking |
| Tags | arena, athletic, athletics, autocad, develop, DWG, plant, projet de centre de sports, section, sections, sports center, sports center project, sportzentrum projekt, Stadium, stage, views |

