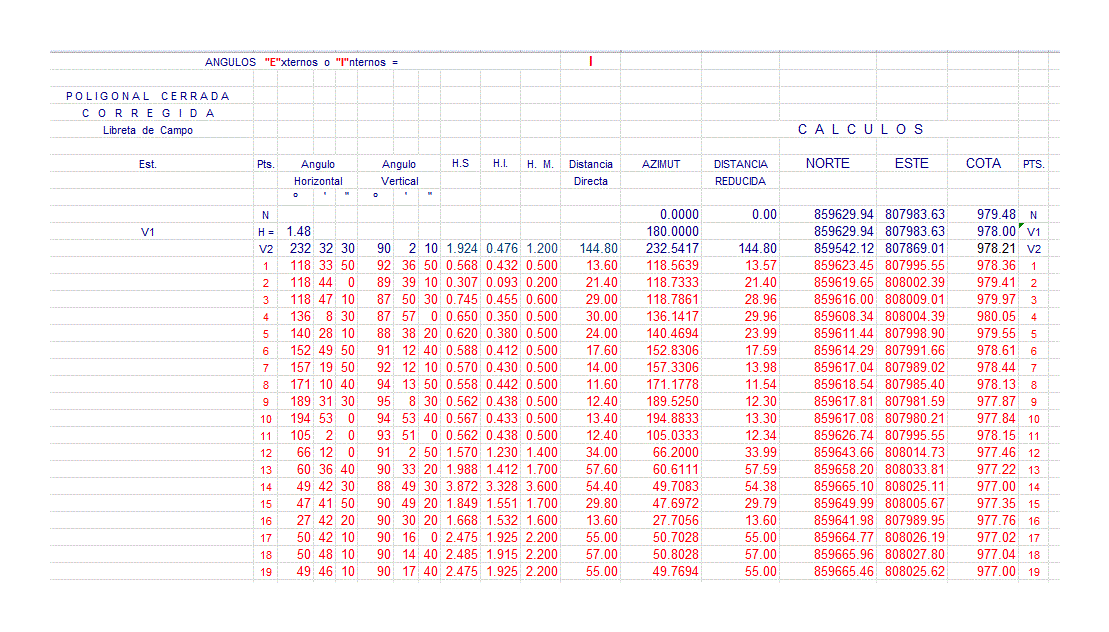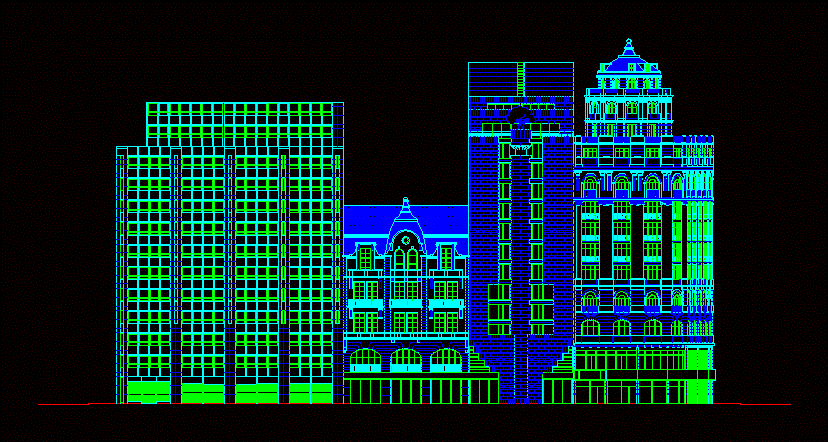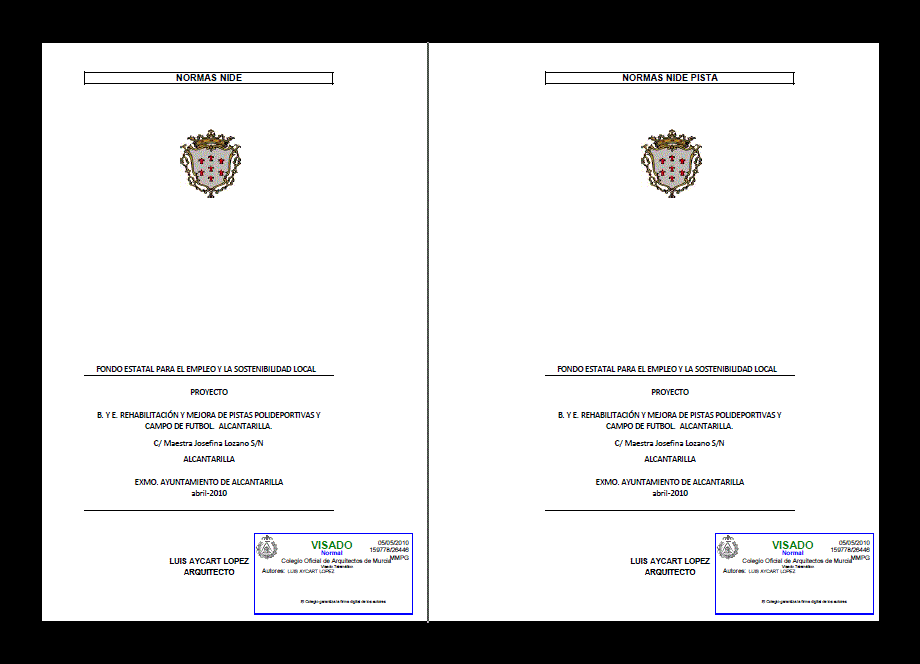Extreme Sports – Bathrooms, Hall And Construction Sections DWG Section for AutoCAD

Details – specifications – sizing
Drawing labels, details, and other text information extracted from the CAD file (Translated from Spanish):
lockers, support bar, handicapped, gymnastics, children, room, table tennis, trophies, topical, nutritionist, hall-entrance, jumping area, shop, climbing area, ss.hh., ss.hh. ladies, men, hall elevators, trampoline, climbing boulders, wet, sauna, dry, antechamber, of. trainer, archery, gymnasia and weightlifting, porcelain floor, hall reception, format, first floor main development space, corridor, esc.escape, microcemento floor, vest.vent., elevator, main, second floor main development space, ceramic floor , men’s wardrobe, color a, grid, seats, women’s wardrobe, sandblasted glass, separator, black granite coated board, ovalin trebol maxbell color white, liquid soap dispenser to press, paper towel dispenser, or double chrome-plated overlay, taps lavatory simple vainsa lever, toilet fluxometrica helvex taps, urine fluxometrica helvex faucet, toilet clover top piece flux white color, urinal clover cadet color white, hanger double clothes to superimpose. chrome finish, legend, lavatory trebol spring with pedestal, mixer for shower vainsa chrome forward, soap holder clover trefoil white, dispenser toilet paper wide rail, mirror, floor, walls, access minusv, symbol, door with, repose , wooden tongue and groove floor, bed, control, changing rooms, parking, artistic gymnastics room, billiard room, land limit, chess room, and board games, martial arts, warming, bombs, citerna and quarter, squash, bar dairy, locker room, kitchen, warehouse control, synthetic grass court, kiosk, whirlpool, alucobond, structure, alucobond, panel, anodized aluminum chandelier mca. duranidic
Raw text data extracted from CAD file:
| Language | Spanish |
| Drawing Type | Section |
| Category | Entertainment, Leisure & Sports |
| Additional Screenshots |
 |
| File Type | dwg |
| Materials | Aluminum, Glass, Wood, Other |
| Measurement Units | Metric |
| Footprint Area | |
| Building Features | Garden / Park, Pool, Elevator, Parking |
| Tags | autocad, bathroom, bathrooms, construction, details, DWG, extreme, hall, projet de centre de sports, section, sections, sizing, specifications, sports, sports center, sports center project, sportzentrum projekt |








