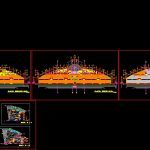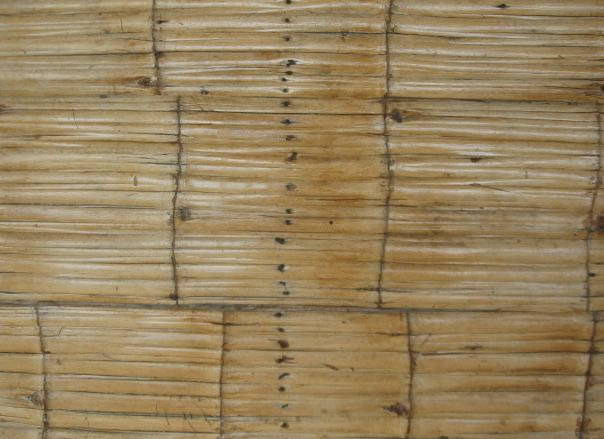Stadium Grandstand DWG Plan for AutoCAD

ARCHITECTURAL PLANS OF WESt facing grandstand of a covered stadium, with sections and elevations.
Drawing labels, details, and other text information extracted from the CAD file (Translated from Spanish):
npt, national textured ceramic, fine – type celilla granilla, sshh men, sshh women, burnished polished cement, shower area, technical talks zone, recess slab, circulation of players, anti-slip synthetic floor, referees dressing room, exit players, tunnel exit, meeting hall, lobby, circulation in grandstands, entry of players, circulation of grandstands, hall west high income, hall low west entrance, deposit, athletic track, receptive space, concrete adoquin floor, anti room -doping, first level plant, press room, ipd office, journalists cafeteria, sshh, women, men, booth, press circulation, press, trade, vip room, gazebo, tv booth, middle west exit, stage, second level plant, location of air conditioning equipment, high west exit, third level floor, official box, fourth floor plant, light coverage projection, plant ceilings, metal structure see structural design sheets, tarrajeo rubbed and painted type matte oleo color, cut c – c, cut a – a, cut b – b, cut d – d, circulation, players’ dressing rooms, press booth, hall, exterior sidewalk, players exit, players exit, vip room, wood ceiling tile-laced natural color, metal templer see laminate structures, entrance hall, reception hall
Raw text data extracted from CAD file:
| Language | Spanish |
| Drawing Type | Plan |
| Category | Entertainment, Leisure & Sports |
| Additional Screenshots |
 |
| File Type | dwg |
| Materials | Concrete, Wood, Other |
| Measurement Units | Metric |
| Footprint Area | |
| Building Features | |
| Tags | architectural, autocad, court, courts, covered, DWG, elevations, facing, feld, field, grandstand, plan, plans, projekt, projet de stade, projeto do estádio, sections, stadion, Stadium, stadium project, west |






