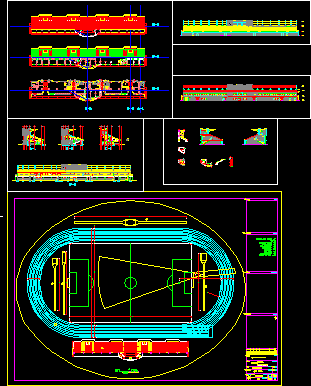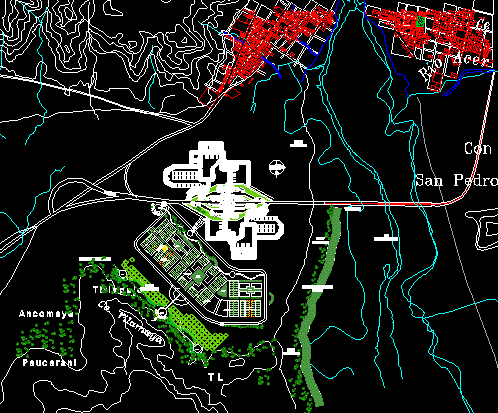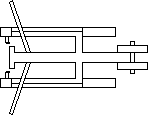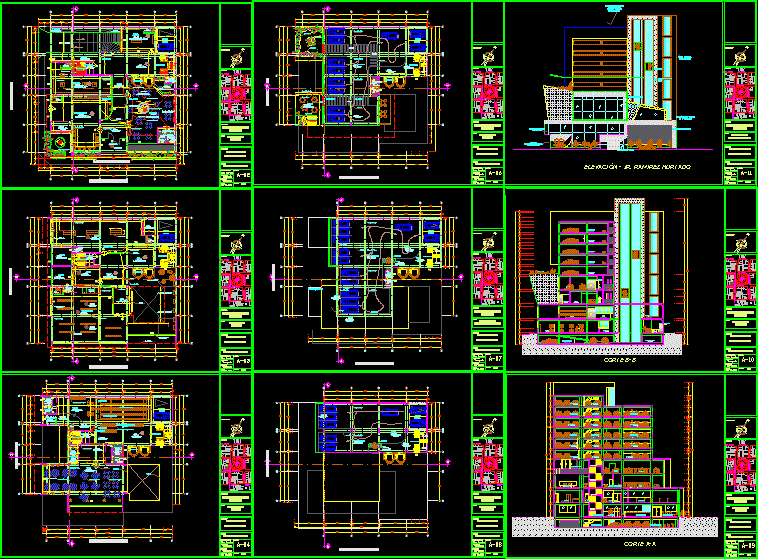Choose Your Desired Option(s)
×ADVERTISEMENT

ADVERTISEMENT
Stadium Project sections elevations plans
| Language | Other |
| Drawing Type | Full Project |
| Category | Entertainment, Leisure & Sports |
| Additional Screenshots | |
| File Type | dwg |
| Materials | |
| Measurement Units | Metric |
| Footprint Area | |
| Building Features | |
| Tags | autocad, court, DWG, elevations, feld, field, full, plans, Project, projekt, projet de stade, projeto do estádio, sections, stadion, Stadium, stadium project |
ADVERTISEMENT
Download Details
$3.87
Release Information
-
Price:
$3.87
-
Categories:
-
Released:
April 12, 2018








